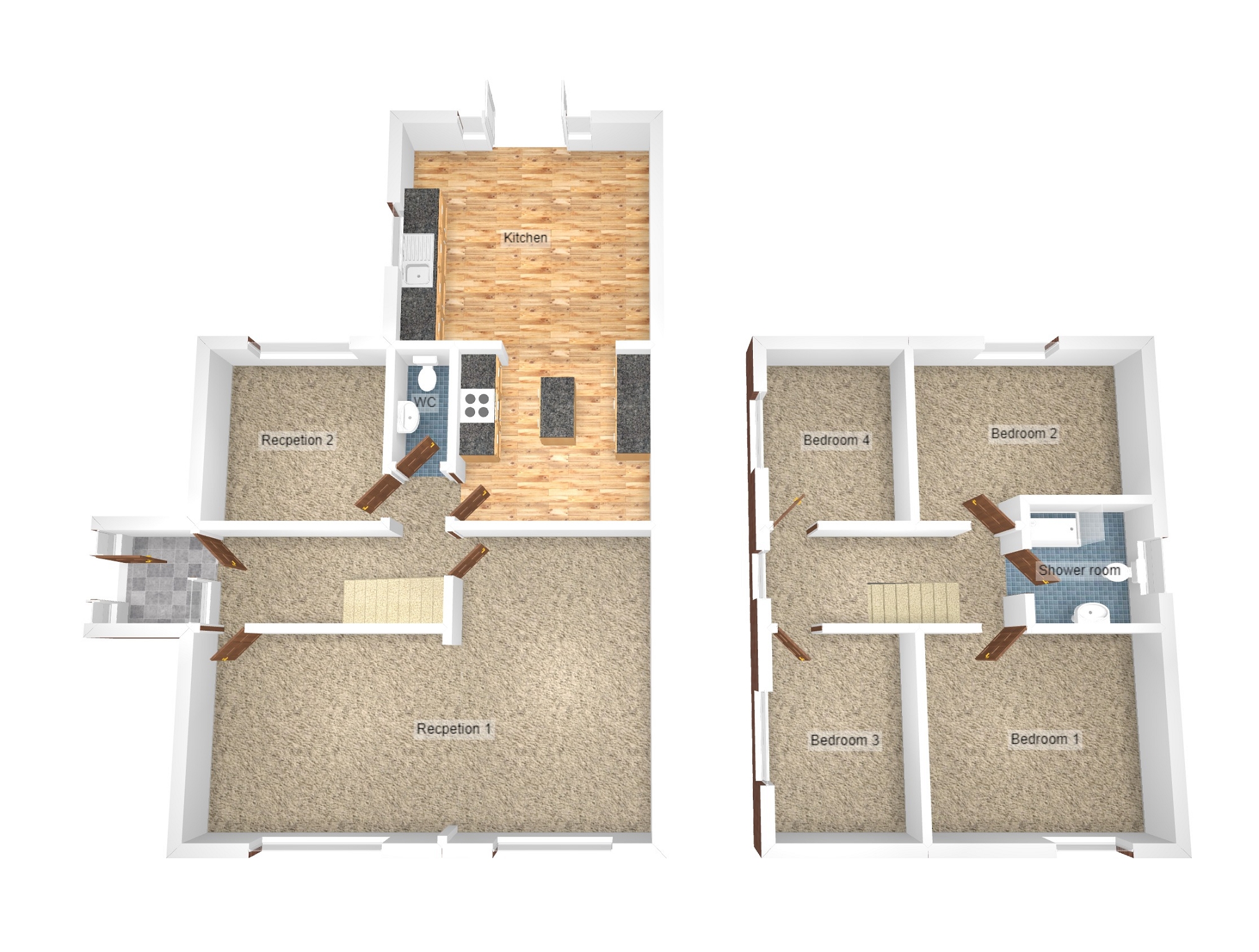Detached bungalow for sale in Crymlyn Parc, Skewen, Neath, Neath Port Talbot. SA10
* Calls to this number will be recorded for quality, compliance and training purposes.
Property features
- Four-five bedroom detached dormer bungalow
- Downstairs cloakroom
- Newly fitted shower room
- Enclosed garden with summer house
- Double driveway-garage to front
- Council Tax e-epc C
Property description
Ideally located within easy access of local amenities, shops and schools. This detached dormer bungalow offers larger than average accommodation throughout. Benefiting from a modern fitted kitchen with central island. Low maintenance garden and large double garage.
Property briefly consists of two reception rooms, kitchen, downstairs WC, four bedrooms and shower room.
Externally there is a wrap around garden, driveway, summer house and garage.
Description
We are pleased to offer for sale this detached dormer bungalow which is situated within the popular residential area of Skewen. Neath town centre can be easily accessed by car or bus and there are good road links available to the M4 corridor for commuter access to the nearby cities of Swansea and Cardiff.
Accommodation briefly comprises to the ground floor entrance porch, hallway, lounge, reception three/ study, cloakroom and L-shaped kitchen. To the first floor there is a landing, four bedrooms, with the master bedroom having built-in storage and the family bathroom.
Externally to the rear there is an easily maintainable enclosed garden with summer house. Gated side access leading to the front of the property where there is a double driveway leading to a large detached garage.
Entrance Porch
Enter via frosted glass panel PVCu door. Dwarf wall surround with double glazed windows and PVCu roof. Power socket. Tile effect vinyl flooring. Frosted glass door leading into main entrance hall.
Hallway
Centre ceiling light. Smoke detector. Radiator. Staircase leading to first floor with fitted carpet. Doors leading to reception rooms and cloakroom. Fitted carpet throughout hallway.
Reception 1 (7.16m x 5.60m (23' 6" x 18' 4"))
*Measurement at Widest point* Artex ceiling. Coving. Two emulsioned walls and two walls with feature paper. Two double glazed PVCu windows to the side of property. Three radiators. Fitted carpet.
Study-Bedroom 5 (3.05m x 2.65m (10' 0" x 8' 8"))
Artex and coved ceiling. Emulsioned walls with one feature wall paper. Fitted carpet. Radiator. PVCu double glazed window to side.
Cloakroom
Centre ceiling light. Extractor fan, glass block window. Low level w/c, wall mounted basin. Partly tiled walls. Tiled flooring.
Kitchen (6.90m x 4.47m (22' 8" x 14' 8"))
Extended L-shaped kitchen. Centre ceiling light with sunken spotlights. Frosted glass panel door giving access to the rear. Double glazed PVCu window over looking rear garden. Double glazed PVCu patio doors with windows either side giving access to rear garden. Modern fitted kitchen having a range of wall and base units in high gloss cream with black laminate worktops, matching up-stands and splash-back tiling. Built-in electric oven with four gas burner hob and overhead extractor. Plumbing for automatic washing machine. Space for freestanding fridge freezer. Modern feature wall mounted radiator. Space for table and chairs. Double radiator. Wood effect laminate flooring.
Landing
Two centre ceiling lights. Loft access. Smoke detector. Radiator. Double glazed PVCu window. Continuation of fitted carpet. Doors leading to four bedrooms and family bathroom.
Bedroom 1 (3.71m x 3.14m (12' 2" x 10' 4"))
Centre ceiling light. Double glazed PVCu windows. Radiator. Built-in storage space across one wall. Fitted carpet.
Shower Room (2.08m x 1.79m (6' 10" x 5' 10"))
Centre ceiling light. Frosted glass window over looking the rear. Three piece suite comprising low level w/c, pedestal wash hand basin and walk in double shower with glass doors, fixed and removable shower heads. Tiling to splashback areas. Radiator. Vinyl flooring.
Bedroom 2 (3.65m x 2.72m (12' 0" x 8' 11"))
Centre ceiling light. Double glazed PVCu window over looking the side. Radiator. Fitted carpet.
Bedroom 3 (2.75m x 2.25m (9' 0" x 7' 5"))
Centre ceiling light. Double glazed PVCu window over looking the front. Radiator. Fitted carpet.
Bedroom 4 (3.56m x 2.25m (11' 8" x 7' 5"))
Centre ceiling light. Double glazed PVCu windows. Radiator. Fitted carpets.
Outside
Accessed via patio doors from kitchen extension. Large patio space. Walk way leading to garage. Storage units. External power sockets. Summer house with double glass panel doors and windows either side. Power points and lighting. Decking area with artificial grass. Garden enclosed by high hedging. Mature planting with trees and shrubs. Gate giving access to front double driveway.
Garage
Access via a complementary door from the garden. Two windows. Power points and lighting. Electric up and over door leading to the driveway.
Notes
We have been informed by the vendor that the property is held freehold but we have not inspected the title deeds.
Property info
For more information about this property, please contact
Payton Jewell Caines, SA13 on +44 1639 874125 * (local rate)
Disclaimer
Property descriptions and related information displayed on this page, with the exclusion of Running Costs data, are marketing materials provided by Payton Jewell Caines, and do not constitute property particulars. Please contact Payton Jewell Caines for full details and further information. The Running Costs data displayed on this page are provided by PrimeLocation to give an indication of potential running costs based on various data sources. PrimeLocation does not warrant or accept any responsibility for the accuracy or completeness of the property descriptions, related information or Running Costs data provided here.































.png)
