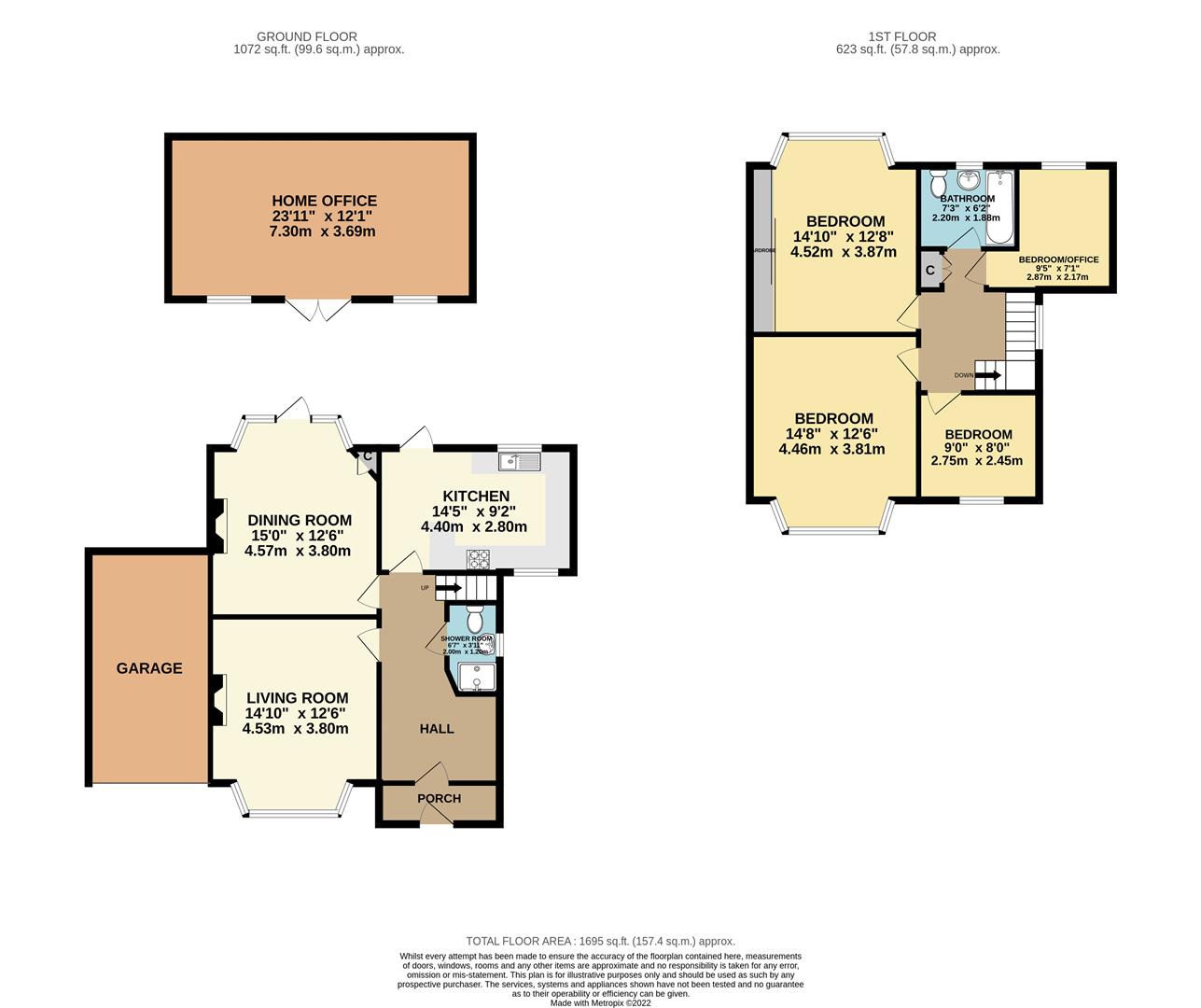Detached house for sale in Derwent Drive, Purley CR8
* Calls to this number will be recorded for quality, compliance and training purposes.
Property description
Four Bedrooms, Two Bathrooms | large garden | Home Office | garage | Close to Riddlesdown Station
Explore the comfort of this spacious 4-bedroom detached family home, nestled in the highly sought-after area of Riddlesdown. A short stroll leads you to the station, granting convenient access to Central London. Nature enthusiasts will delight in the nearby Common—a perfect retreat for leisurely walks with your four-legged companion. Purley Town Centre and Sanderstead Village, with their array of shops and amenities, are within easy reach, alongside numerous primary and secondary schools.
Inside, the property unfolds with separate reception rooms and an expansive 14'5 kitchen breakfast room, ensuring a versatile living space. A downstairs shower room adds to the functionality, while the rear garden, stretching over 80 feet, provides a private outdoor oasis. For those adapting to the new normal of remote work, a dedicated home office is at your disposal.
With the property offered as freehold, Council Tax Band F, and an EPC Rating of E, this home presents a blend of convenience and comfort. An early viewing is highly recommended to avoid missing out on the opportunity to make this Riddlesdown gem your own. Contact us now to schedule your viewing and experience the charm of this family haven.
Double Glazed Porch
Entrance Hall
Double radiator, power points, double glazed window
Lounge (4.52m x 3.96m (14'10 x 13))
Double glazed windows, double radiator, power points, tiled fireplace with gas fire
Kitchen (4.27m x 2.79m (14 x 9'2))
Double glazed window, stainless steel sink unit with single drainer and mixer taps, a large range of wall cupboards above and below, fitted work top, built in gas hob with extractor hood, plumbed for the washing machine, built in electric oven and grill, space for fridge freezer, radiator, spotlights, built in cupboard housing worcester bosh boiler.
Shower Room
Shower cubicle, low flush w.c, wash hand basin, double glazed window, tiled floor
Landing
Access to the loft with pull down ladder, built in cupboard, built in cupboard, double glazed window
Bedroom One (4.83m x 3.35m (15'10 x 11))
Double glazed window, range of wardrobes with mirrored doors, double radiator, power points
Bedroom Two (4.88m x 3.35m (16 x 11))
Double glazed windows, range of fitted wardrobes with mirrored doors, double radiator, power points
Bedroom Three (2.49m x 2.44m (8'2 x 8 ))
Double glazed windows, power points.
Bedroom Four (3.07m x 2.34m l shaped (10'1 x 7'8 l shaped))
Double glazed windows, power points, spotlights
Bathroom
White suite, low flush w.c, panelled bath with mixer taps and shower attachment with shower screen, double glazed window, heated towel rail, fitted cupboard
Spacious Garden (21.34mft (70ft))
Garden room, 24 x 12 with light and power.
Property info
For more information about this property, please contact
Jukes and Co, SE25 on +44 20 3641 4460 * (local rate)
Disclaimer
Property descriptions and related information displayed on this page, with the exclusion of Running Costs data, are marketing materials provided by Jukes and Co, and do not constitute property particulars. Please contact Jukes and Co for full details and further information. The Running Costs data displayed on this page are provided by PrimeLocation to give an indication of potential running costs based on various data sources. PrimeLocation does not warrant or accept any responsibility for the accuracy or completeness of the property descriptions, related information or Running Costs data provided here.























.png)
