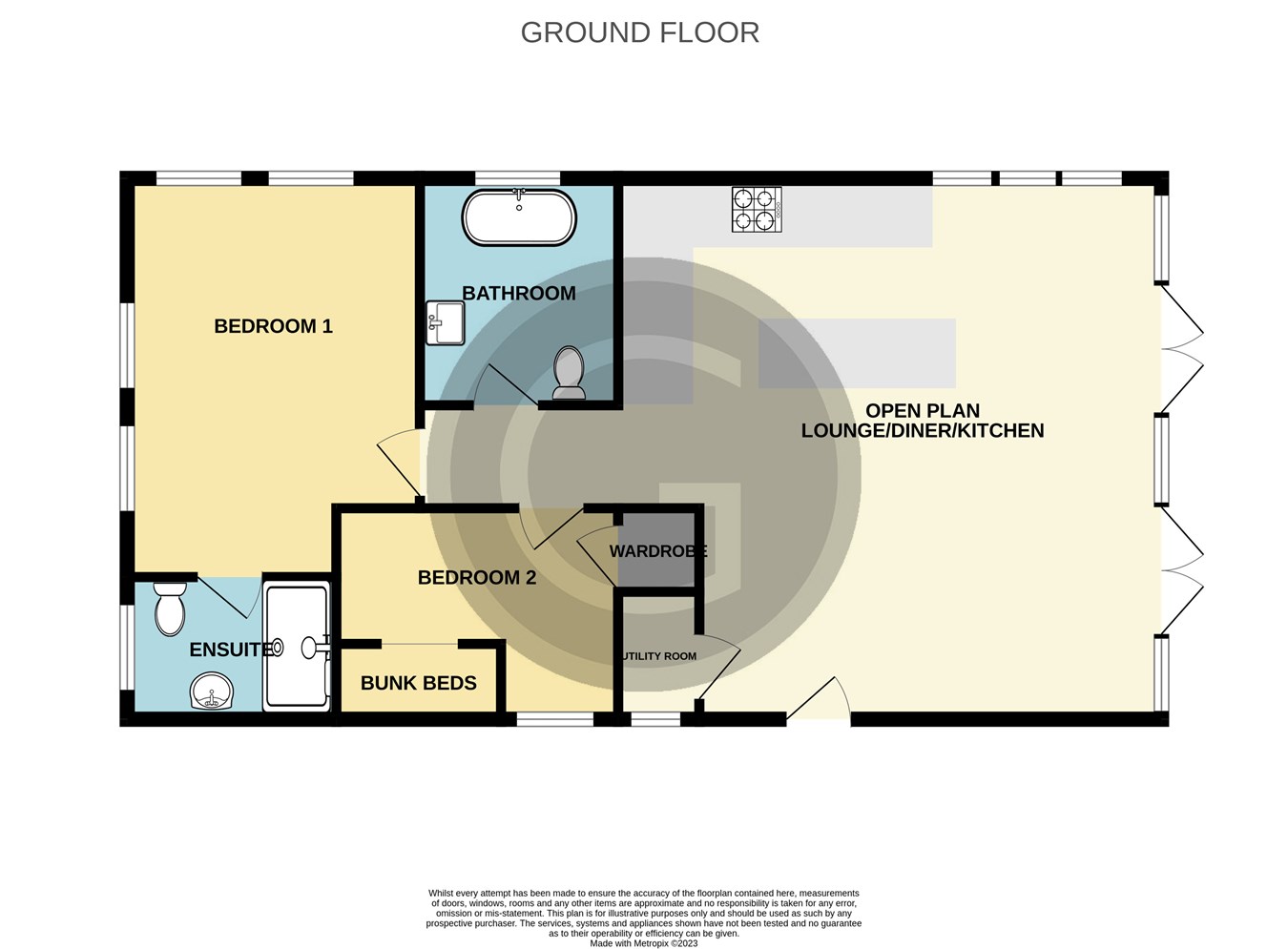Lodge for sale in Westfield Lane, Hastings TN35
* Calls to this number will be recorded for quality, compliance and training purposes.
Property features
- A Stunning Chalet In A Village Location
- Off Road Parking
- Gas Central Heating & Double Glazing
- Gated Complex
- Countryside & Woodland Outlook
- Chain free
Property description
Open planned lounge/diner/kitchen
21' 4" x 21' 2" (6.50m x 6.45m) Accessed via double glazed door, two sets of double glazed doors to the side leading onto the decking and overlooking open countryside, three further double glazed windows to the rear, four grey vertical designer radiators, the lounge area has a television point, feature wall mounted electric fire, inset downlights, television point, laminate floor leading through to the kitchen area which has a range of matching wall and base units with fitted drawers under with Quartz style work surfaces over, inset 1.5 bowl stainless steel sink with single drainer and chrome central mixer tap over, integrated dishwasher, fitted wine cooler, breakfast bar, space for American style fridge/freezer with fitted wine rack over, five ring stainless steel gas hob with stainless steel splash-back and extractor hood over, fitted electric oven underneath, inset downlights, laminated floor.
Utility room
Double glazed window to the front, work surfaces with space and plumbing for washing machine under, wall mounted boiler, inset downlights, laminated floor.
Inner hallway
Inset downlights, laminated flooring, doors to bathroom.
Family bathroom/WC
Double glazed frosted window to the rear, free standing bath with chrome central mixer spray attachment over, pedestal wash hand basin with chrome central mixer tap over, tiled splash-back, fitted mirror, shaver point, chrome heated towel rail, low level WC, part tiled walls, inset downlights, laminated flooor.
Bedroom 1
15' 11" x 12' 0" (4.85m x 3.66m) Double glazed windows to the side and rear, double radiator, inset downlights, television point, laminated floor, door through to the en-suite.
En-suite shower room/WC
Double glazed window to the rear, large walk-in shower cubicle with fitted rain effect shower and mixer spray attachment, tiled surround, pedestal wash hand basin with chrome central mixer tap over, low level WC, fitted mirror, shaver point, chrome heated towel rail, extractor fan, inset downlights, laminated floor.
Bedroom 2
11' 4" x 10' 3" (3.45m x 3.12m) Double glazed window to the front, space for bed, fitted bunkbeds, radiator, built-in wardrobe with hanging space and shelving, laminated floor.
Veraranda
The veranda wraps around the property offering views over the countryside.
Off road parking
agents notes
Lease: Expires 03/03/2066
Pitch Fee: £6,350 2023/2024
Viewing arrangements
Viewing is strictly by appointment only through Greystones Estate Agents.
Disclaimer property details
These particulars, whilst believed to be accurate are set out as a general outline only for guidance and do not constitute any part of an offer or contract. Intending purchasers should not rely on them as statements or representation of fact but must satisfy themselves by inspection or otherwise as to their accuracy. We have not carried out a detailed survey nor tested the services appliances and specific fittings. Room sizes should not be relied upon for carpets and furnishings. The measurements given are approximate. No person in this firms employment has the authority to make or give any representation or warranty in respect of the property.
For more information about this property, please contact
Greystones Estate Agents Limited, TN40 on +44 1424 317833 * (local rate)
Disclaimer
Property descriptions and related information displayed on this page, with the exclusion of Running Costs data, are marketing materials provided by Greystones Estate Agents Limited, and do not constitute property particulars. Please contact Greystones Estate Agents Limited for full details and further information. The Running Costs data displayed on this page are provided by PrimeLocation to give an indication of potential running costs based on various data sources. PrimeLocation does not warrant or accept any responsibility for the accuracy or completeness of the property descriptions, related information or Running Costs data provided here.








































.png)
