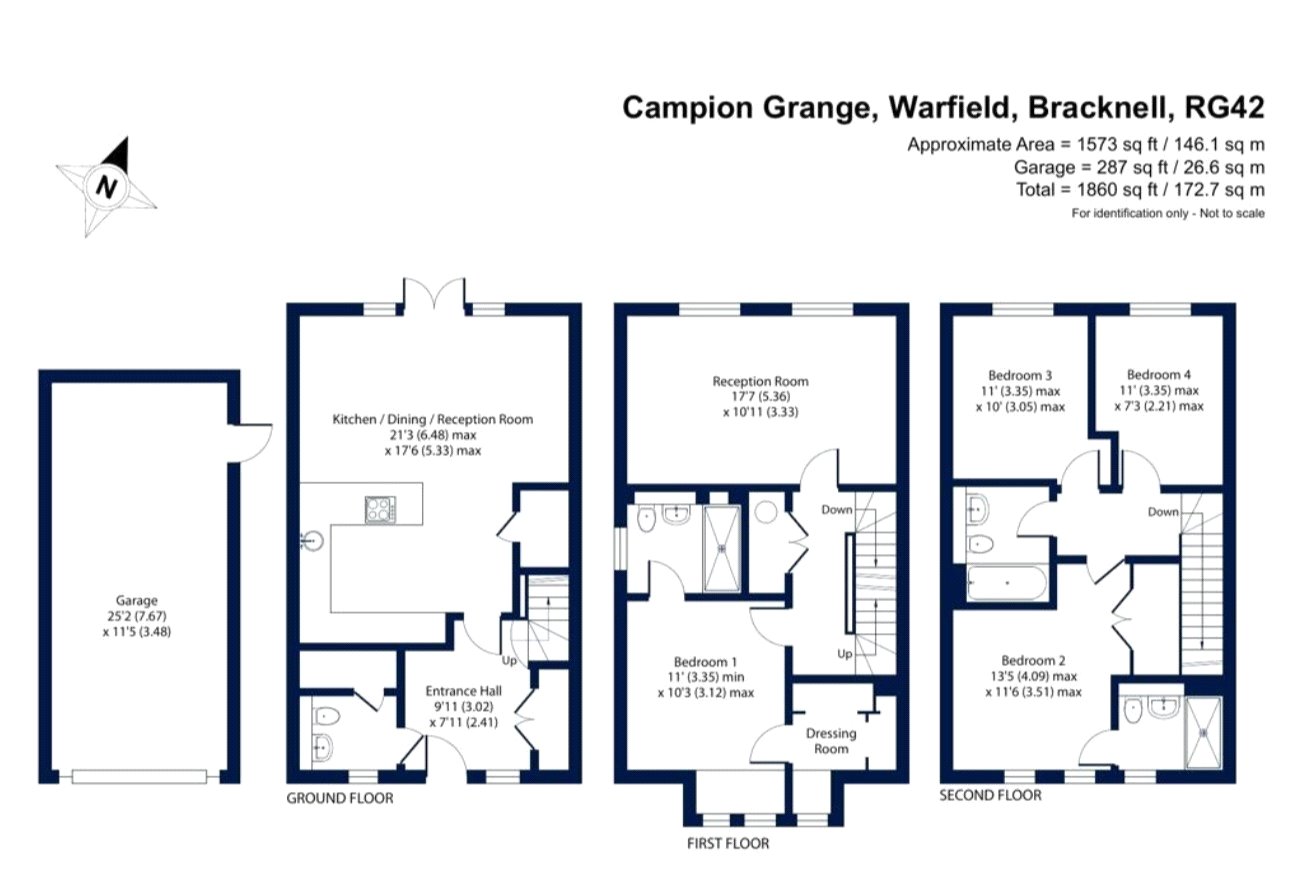End terrace house for sale in Campion Grange, Warfield, Berkshire RG42
* Calls to this number will be recorded for quality, compliance and training purposes.
Property features
- No Onward Chain
- Four Double Bedrooms
- Remainder of NHBC
- Driveway And Garage On Site
- Stunning Views
- Desirable Development
- Open Plan Kitchen/Dining/Family Room
- High Standard Of Finish.
Property description
In prime position within this highly sought after incredible development is a rare opportunity to buy an absolutely immaculate four bedroomed dream family home with no onward chain.
This home sits on a larger than average plot and offers an abundance of features including a beautifully landscaped garden, large detached garage with double parking in a highly desirable quiet cul-de-sec location which has far reaching views and overlooks a wonderful pond.
The house is presented in show home condition throughout giving the opportunity to just simply unpack.
As you enter the property you are greeted with a wide, welcoming hallway. This sets the tone for the feeling of light and space throughout the whole house. One of the standout features of this home, which is synonymous with Berkeley, is the amount of built in storage you get. There are two large cupboards on the ground floor for utilities and storage, and this theme continues throughout the whole house with an intelligent placement of built in wardrobes and cupboards on every floor.
Being on one of the earlier phases of the development, the standard of fittings and finishing touches internally is of a much higher quality and standard than you will see from the newer phases.
The large, open plan kitchen with full underfloor heating includes not only two built in ovens but also a separate built in microwave, a floor to ceiling fridge and a separate floor to ceiling freezer as well as a family sized built in dishwasher.
The dining and family area forms the hub of the household and pairs perfectly with the landscaped rear garden for entertaining. On the first floor there is an expansive reception room spanning the width of the property and providing a really relaxing space to unwind in. Two large windows bring in an abundance of natural light, keeping the room warm and cosy.
Across from this room you have the amazing master suite, which boasts a dressing room complete with a window, and a huge en-suite with a larger than standard shower.
On the top floor there are three large double bedrooms and a wonderful family bathroom. Bedroom two has a built in wardrobe and an en-suite shower room of equal quality and standard to the master bedroom.
Because this home has the large detached garage adjacent to it, this means it not only provides a larger and wider rear garden, but also wider driveway parking on site for numerous vehicles, only adding to the convenience and desirability factors.
We would advise viewing as soon as possible to avoid disappointment.
Property info
For more information about this property, please contact
Prospect - Warfield, RG42 on +44 1344 859053 * (local rate)
Disclaimer
Property descriptions and related information displayed on this page, with the exclusion of Running Costs data, are marketing materials provided by Prospect - Warfield, and do not constitute property particulars. Please contact Prospect - Warfield for full details and further information. The Running Costs data displayed on this page are provided by PrimeLocation to give an indication of potential running costs based on various data sources. PrimeLocation does not warrant or accept any responsibility for the accuracy or completeness of the property descriptions, related information or Running Costs data provided here.





























.png)

