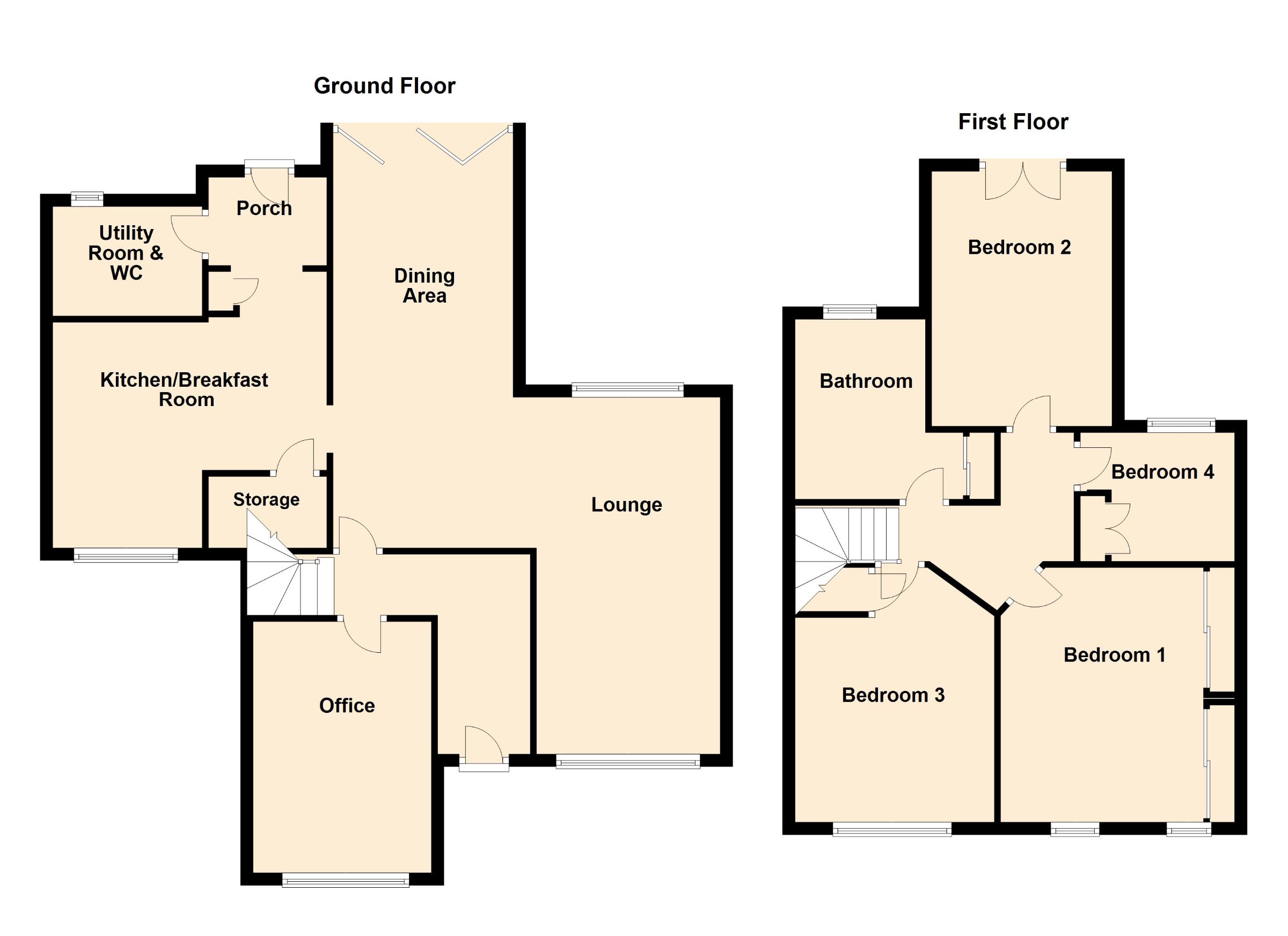Detached house for sale in Fletton Avenue, Peterborough PE2
* Calls to this number will be recorded for quality, compliance and training purposes.
Property features
- Close to Amenities
- Downstairs WC
- Four Bedrooms
- Lovingly Restored & Refurbished
- Single Garage & Driveway
- Walking distance to Peterborough City Centre and Train Station
Property description
Description
This beautiful four bedroom, detached family home has been lovingly extended and refurbished by the current owners to create a beautiful, versatile living space. It's set on a plot of 0.13 acres and offers just under 1600sqft of living accommodation.
The property itself is located on Fletton Avenue, which is ideally located within walking distance to both Peterborough City Centre and the train station, allowing any potential buyer great transport links into London.
The property is also within close proximity to a variety of different amenities to include Queensgate Shopping Centre, restaurants, bars, supermarkets and schools.
The ground floor offers an entrance hallway, three reception rooms, a kitchen and utility room complete with downstairs W.C. The reception rooms comprise of a good sized lounge with dual aspect windows with views both to the front and rear of the home, a dining room with French doors leading out onto the rear garden and a room to the front of the home which has a multitude of uses from snug, to playroom to home office.
The kitchen has been recently refitted and boasts a range of modern base and eye level units, a large pantry and double oven. At the rear of the home you will find the utility room which doubles up as a downstairs W.C, making great use of the space on offer.
Upstairs you will find four bedrooms and family bathroom suite. Three of the four bedrooms are double in size and two of the rooms benefit from their own hand basins. One of the room offers a Juliet balcony with views looking out onto the rear garden. There is a large bathroom with a spa bath, separate shower, ambient lighting and a large airing cupboard with sliding door.
Outside there is a tandem single garage, off road parking for multiple vehicles, secure parking behind gates and a good sized rear garden which is mainly laid to lawn, and offers mature shrubbery along with a patio area.
Measurements:
Lounge: 2.95m x 5.74m (9'6" x 18'8")
Dining Room: 2.91m x 6.63m (max) (9'5" x 21'7" max)
Study: 2.87m x 3.79m (9'4" x 12'4")
Kitchen: 3.63m x 4.4m (max) (11'9" x 14'4" max)
Utility Room: 2.4m x 1.75m (7'8" x 5'7")
Master Bedroom: 3.96m x 3.63m (12'9" x 11'9")
Bedroom Two: 4.31m x 2.9m (14'1" x 9'5")
Bedroom Three: 4.09m x 3.2m (13'4" x 10'4")
Bedroom Four: 3.27 x 2m (10'7" x 6'5")
Tenure: Freehold
Property info
For more information about this property, please contact
Wilson & Co, PE7 on +44 1733 850656 * (local rate)
Disclaimer
Property descriptions and related information displayed on this page, with the exclusion of Running Costs data, are marketing materials provided by Wilson & Co, and do not constitute property particulars. Please contact Wilson & Co for full details and further information. The Running Costs data displayed on this page are provided by PrimeLocation to give an indication of potential running costs based on various data sources. PrimeLocation does not warrant or accept any responsibility for the accuracy or completeness of the property descriptions, related information or Running Costs data provided here.




























.png)