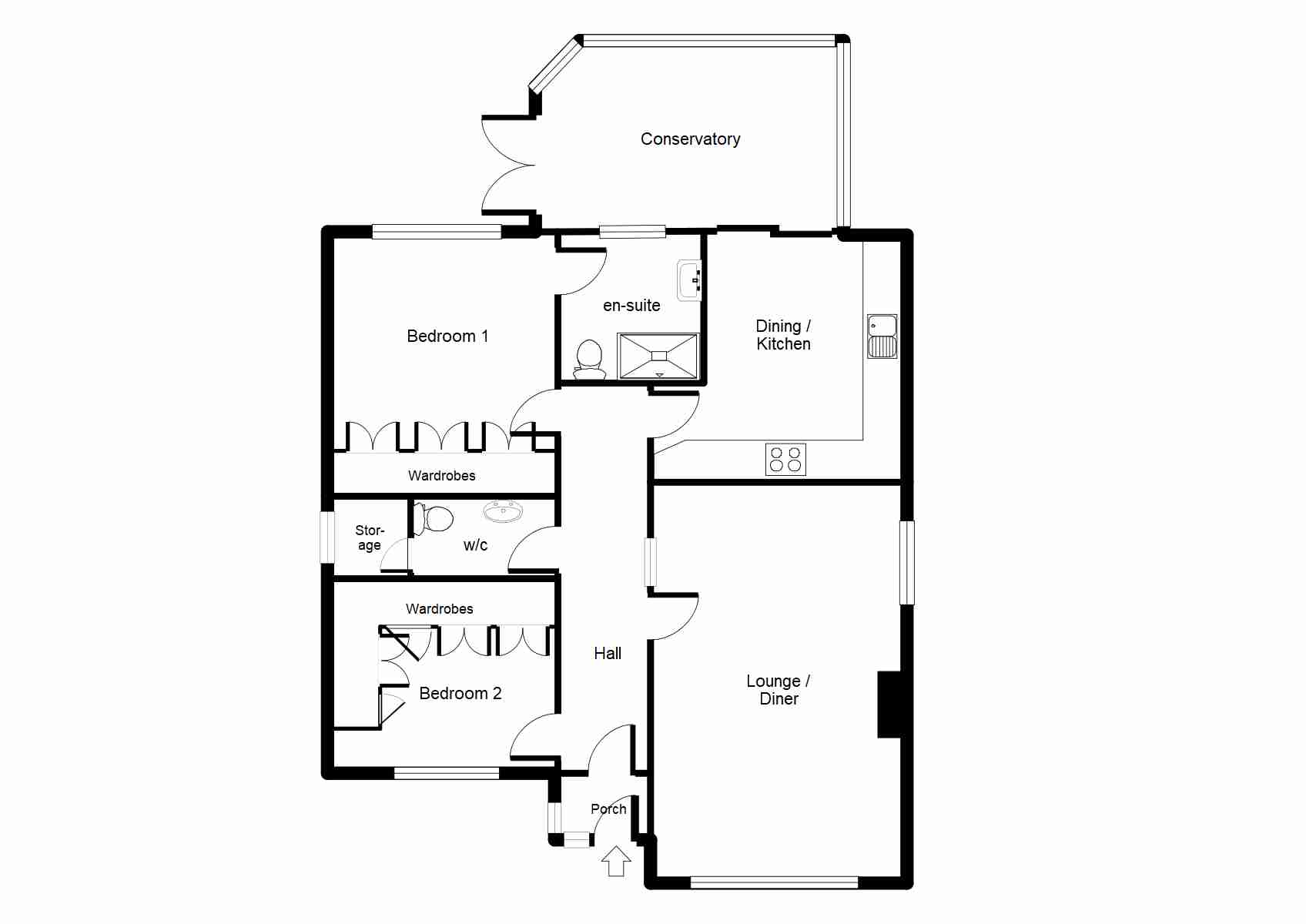Detached bungalow for sale in Holme Croft, West Hallam DE7
* Calls to this number will be recorded for quality, compliance and training purposes.
Property features
- Two Bedroom Detached Bungalow
- Open Plan Lounge/Dining Room
- Breakfast Kitchen
- Well Presented Throughout
- Driveway Parking
- Detached Garage
- Good Size Rear Garden
- No Upward Chain
Property description
West Hallam is a much sought after Derbyshire village, conveniently placed offering a good range of local amenities including a Village hall, Church, public house, hairdressers, Tesco store, Cricket Club, Doctors, takeaways & the famous Bottle Kiln café.
West Hallam is perfect for families with the highly regarded Scargill C of E A Primary School and The Community Pre-school close by.
There are transport links to neighbouring towns and villages and with its close proximity to the M1 Motorway, West Hallam makes an excellent base for commuting.
Porch: 4'1" x 3'2" (1.24m x 0.97m)
Composite double glazed door to the front elevation & internal door to hallway.
Hallway:
Double glazed door, coving to ceiling, radiator, wooden flooring, loft hatch with ladder & lighting.
Lounge/Dining Room: 19'92 x 12'7" (5.79m x 3.84m)
With two double glazed bay windows to the front & side elevation, wooden fireplace with marble effect hearth & electric fire, two radiators, coving to ceiling & fitted carpet.
Kitchen: 12'7" x 12'1" (3.84m x 3.68m)
With double glazed patio doors into the conservatory, base & eye level units in white with granite work surfaces over, inset stainless steel sink & drainer with mixer tap, tiled splash backs, Neff electric oven & induction hob with extractor over, Neff built in microwave, dish washer, fridge, freezer, plumbed for washing machine, cupboard housing Valliant boiler, radiator & tiled flooring.
Conservatory: 15'2" x 9'6" (4.62m x 2.90m)
uPVC double glazed conservatory with double glazed patio doors, radiator & tiled flooring.
WC/Cloakroom: 5'7" x 3'9" (1.70m x 1.14m)
With vanity wash hand basin, low flush WC, heated towel rail & cushion flooring.
Storage Cupboard: 4'1" x 3'9" (1.24m x 1.14m)
With double glazed window to the side elevation.
Bedroom One: 10'10" x 10'2" (3.30m x 3.10m)
With double glazed window to the rear elevation, fitted wardrobes, radiator, fitted carpet & door to En-suite.
En-Suite Shower Room: 7'5" x 7'4" (2.26m x 2.24m)
With double glazed frosted window to the rear elevation, large walk in shower cubicle with electric shower & wall shower panel's, wash hand basin in vanity unit with eye level cupboards & mirror, concealed low flush WC, heated towel rail, fully tiled walls & floor.
Bedroom Two: 10'5" x 7'5" to wardrobes (3.18m x 2.26m to wardrobes)
With double glazed bay window to the front elevation, fitted wardrobes & drawers, radiator & fitted carpet.
Detached Garage: 17'4" x 8'6" (5.28m x 2.59m)
With electric roller shutter door & power.
Rear of Garage: 9'3" x 8'6" (2.82m x 2.59m)
With double glazed window to the rear elevation & side door.
Rear Garden:
Large paved patio area, steps down to block paved area with plants & shrubs in raised beds, wooden summer house & Fence boundary.
Frontage:
With Blocked paved driveway for several cars leading to detached garage.
Money laundering regulations: All intending buyers of a property being marketed by Charles Newton & Co Estate Agents will be required to provide copies of their personal identification documentation to comply with the current money laundering regulations. We ask for your Full Co-operation to ensure there is no delay in agreeing the sale of a property.
Brochure Details: The photography for this brochure was prepared by Charles Newton & Co Estate Agents in accordance with the Seller's instructions.
Viewing: By prior appointment only with the Agents. Please call and select Option 2.
Tenure: The property is reported to be freehold.
Please note:
These property particulars do not constitute or form part of the offer or contract. All measurements are approximate. Any appliances or services to be included in the sale have not been tested by ourselves and accordingly we recommend that all interested parties satisfy themselves as to the condition and working order prior to purchasing. None of the statements contained in these particulars or floor plans are to be relied on as statements or representations of fact and any intending purchaser must satisfy themselves by inspection or perusal of the title to the property or otherwise as to the correctness of each of the statements contained in these particulars. The vendor does not make, warrant or give, neither do Charles Newton & Co Estate Agents and any persons in their employment have any authority to make or give, any representation or warranty whatsoever in relation to this property.
Office Opening Hours: Monday - Friday: 9.00 am - 5.00 pm. Saturday: 9.00 am - 1.00 pm.
Mortgage Advice: We offer mortgage advice through our Independent Financial Advisor, please contact our Eastwood and Ilkeston offices, for further details and to arrange a no obligation appointment.
(Your home may be repossessed if you do not keep up repayments on your mortgage. Subject to Status. Written quotations available on request.)
Property info
For more information about this property, please contact
Charles Newton & Co Estate Agents, NG16 on +44 1773 420867 * (local rate)
Disclaimer
Property descriptions and related information displayed on this page, with the exclusion of Running Costs data, are marketing materials provided by Charles Newton & Co Estate Agents, and do not constitute property particulars. Please contact Charles Newton & Co Estate Agents for full details and further information. The Running Costs data displayed on this page are provided by PrimeLocation to give an indication of potential running costs based on various data sources. PrimeLocation does not warrant or accept any responsibility for the accuracy or completeness of the property descriptions, related information or Running Costs data provided here.






































.gif)
