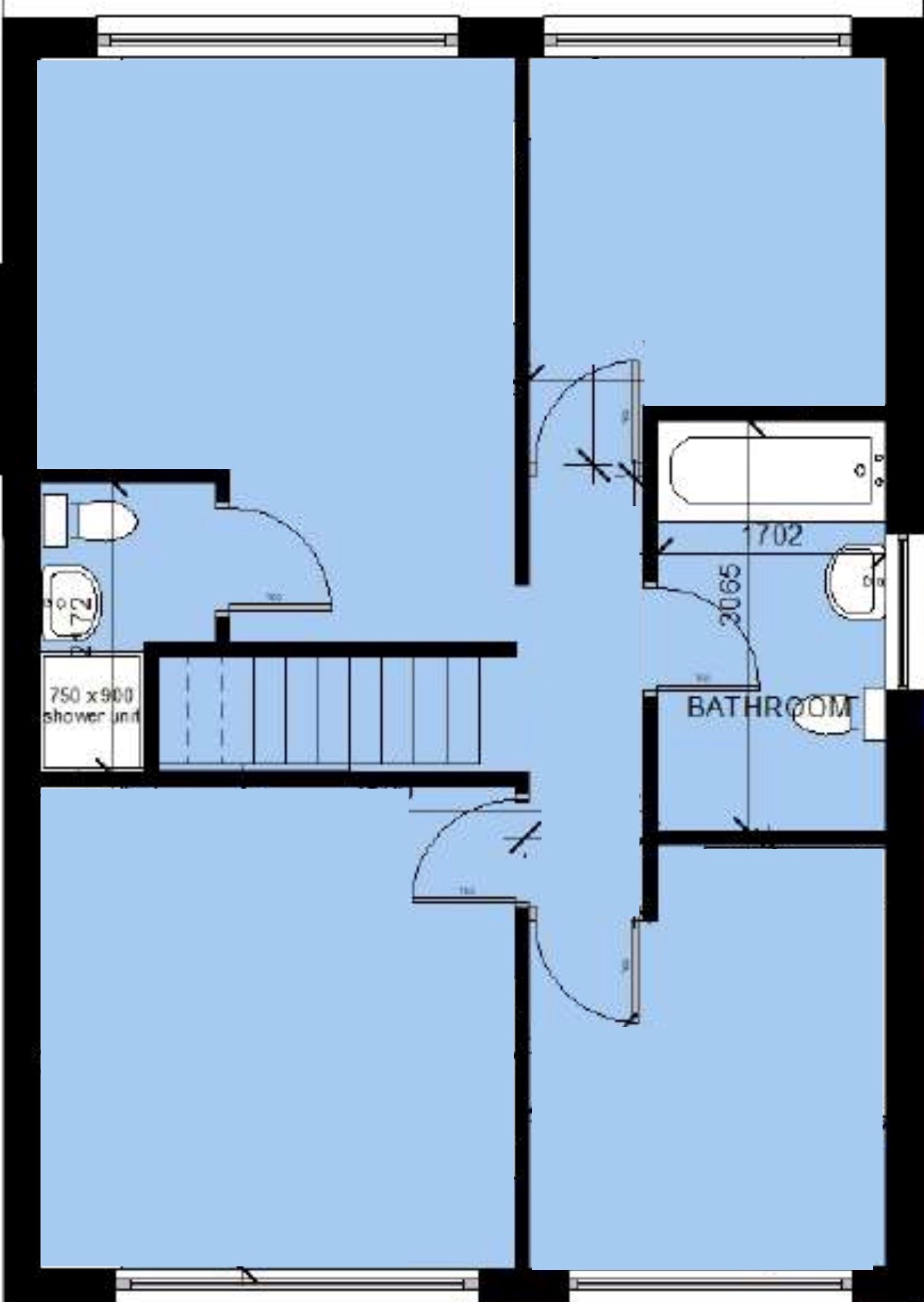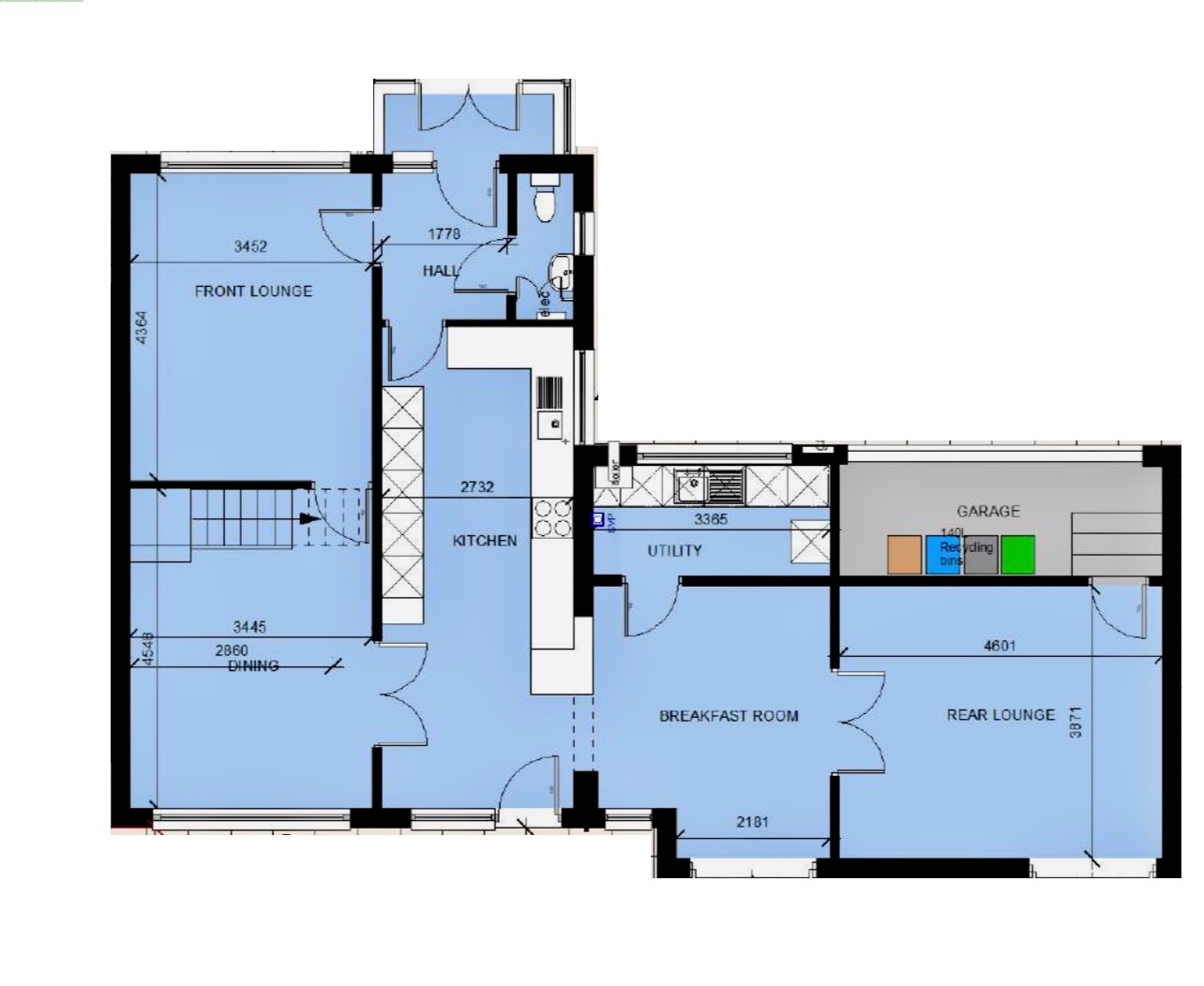Detached house for sale in Standmoor Road, Whitefield M45
* Calls to this number will be recorded for quality, compliance and training purposes.
Property features
- Extended Detached Family Home
- Potential to Extend Further Subject to Planning Permission
- Guest Toilet
- Four Reception Rooms
- Fitted Kitchen and Utility Room
- Four Bedrooms all with Fitted Furniture
- En-Suite to the Main Bedroom
- Gardens to Three Sides
- Close to Local Amenities
- Freehold
Property description
Looking to live in whitefield?
Martin and Co are delighted to offer this extended four bedroom detached family home situated on a larger than average plot and with potential to extend further or redevelop the site, subject to planning permission. The property offers the possibility of 'Multi-Generational' living if the house is extended further, and in brief comprises porch, entrance hall, guest toilet, four reception rooms, and a fully fitted kitchen with utility room. To the first floor there are four good sized bedrooms all with fitted furniture and the main also benefiting from an en suite. The property also benefits from gas central heating, UPVC double glazing, a half garage ideal for storage, mature gardens to three sides and off road parking.
Martin and Co are delighted to offer this extended four bedroom detached family home situated on a larger than average plot and with potential to extend further or redevelop, subject to planning permission. The property offers the possibility of multi generational living if the house is extended further, and in brief comprises porch, entrance hall, guest toilet, four reception rooms, and a fully fitted kitchen with utility room. To the first floor there are four good sized bedrooms all with fitted furniture and the main also benefiting from an en suite. The property also benefits from gas central heating, UPVC double glazing, a half garage ideal for storage, mature gardens to three sides and off road parking.
Entrance hall With coving to the ceiling. Radiator. Alarm control panel. Alarm sensor. Doors leading to the guest toilet, lounge and kitchen.
Guest toilet With a two piece suite in White comprising low level toilet and wash hand basin with vanity unit below. Recess storage cupboard. UPVC frosted double glazed windows.
Lounge 11' 03" x 14' 07" (3.43m x 4.44m) With UPVC double glazed windows to the front aspect with plantation shutters. Double radiator. Coving to the ceiling. Alarm sensor. Door leading to the dining room. Recess low voltage spotlights to the ceiling.
Dining room 11' 04" x 15' 07" (3.45m x 4.75m) With UPVC double glazed windows to the rear aspect. Single radiator. Coving to the ceiling. Double doors leading to the kitchen. Space for dining table and chairs. Recess low voltage spotlights to the ceiling.
Kitchen 9' 08" x 22' 11" (2.95m x 6.99m) With a range of wall and base units in dark wood with black granite worktops and splash backs. One and a half stainless steel drainer sink units with mixer taps. Integrated Bosch double oven and microwave. Four ring induction hob with recess extractor canopy hood over. Integrated fridge and freezer. Coving to the ceiling. UPVC double glazed windows to the side and rear aspects. UPVC door leading to the rear garden. Recess low voltage spotlights to the ceiling. Tiled floor.
Utility room With UPVC double glazed windows to the front aspect. Radiator. Worcester boiler. Recess plumbing for a washing machine and dryer. Space for free standing fridge/freezer. Tiled floor.
Morning room 10' 11" x 13' 9" (3.33m x 4.19m) With sliding patio doors leading to the rear garden. Double radiator. Coving to the ceiling. Doors to the utility room and family room. Recess low voltage spotlights to the ceiling.
Family room 12' 07" x 15' 02" (3.84m x 4.62m) With UPVC patio doors to the rear garden. Double radiator. Recess low voltage spotlights to the ceiling. Door to half garage.
Landing With loft access. Access to all bedrooms and the family bathroom.
Bedroom one 9' 5" x 15' 02" (2.87m x 4.62m) With UPVC double glazed windows to the front aspect. Single radiator. Light fitting and wall lights. Range of floor to ceiling wardrobes with matching chest of drawers and bed side cabinets.
En suite With a two piece suite in White comprising low level toilet and wall hung wash hand basin. Fully tiled walk in shower cubicle with electric shower. Chrome heated towel rail. Recess low voltage spotlights to the ceiling.
Bedroom two 9' 05" x 12' 04" (2.87m x 3.76m) With UPVC double glazed windows to the rear aspect. Single radiator. Centre light fitting. Floor to ceiling wardrobes to one wall with matching chest of drawers. Wooden flooring.
Bedroom three 8' 11" x 11' 00" (2.72m x 3.35m) With UPVC double glazed windows to the rear aspect. Radiator. Centre light fitting. Range of fitted furniture. Wooden flooring.
Bedroom four 7' 01" x 10' 05" (2.16m x 3.18m) With UPVC double glazed windows to the front aspect. Single radiator. Centre light fitting. Fitted wardrobe. Wooden flooring.
Family bathroom With a two piece suite in White comprising low level toilet and wash hand basin with vanity unit below. Walk in one and a half shower tray and screen with contemporary rain shower and hand held shower attachment. Chrome heated towel rail. UPVC frosted double glazed windows. Recess storage cupboard. Recess low voltage spotlights to the ceiling. Tiling to the walls and flooring.
To the outside To the front of the property is a driveway providing off road parking for at least three vehicles.
The property well stocked and mature gardens to three sides. There is also a patio area.
Additional information The property is in Council Tax Band F.
We have been advised by the vendor that the property is Freehold.
Property info
For more information about this property, please contact
Martin & Co Manchester Prestwich, M25 on +44 161 937 5748 * (local rate)
Disclaimer
Property descriptions and related information displayed on this page, with the exclusion of Running Costs data, are marketing materials provided by Martin & Co Manchester Prestwich, and do not constitute property particulars. Please contact Martin & Co Manchester Prestwich for full details and further information. The Running Costs data displayed on this page are provided by PrimeLocation to give an indication of potential running costs based on various data sources. PrimeLocation does not warrant or accept any responsibility for the accuracy or completeness of the property descriptions, related information or Running Costs data provided here.














































.png)
