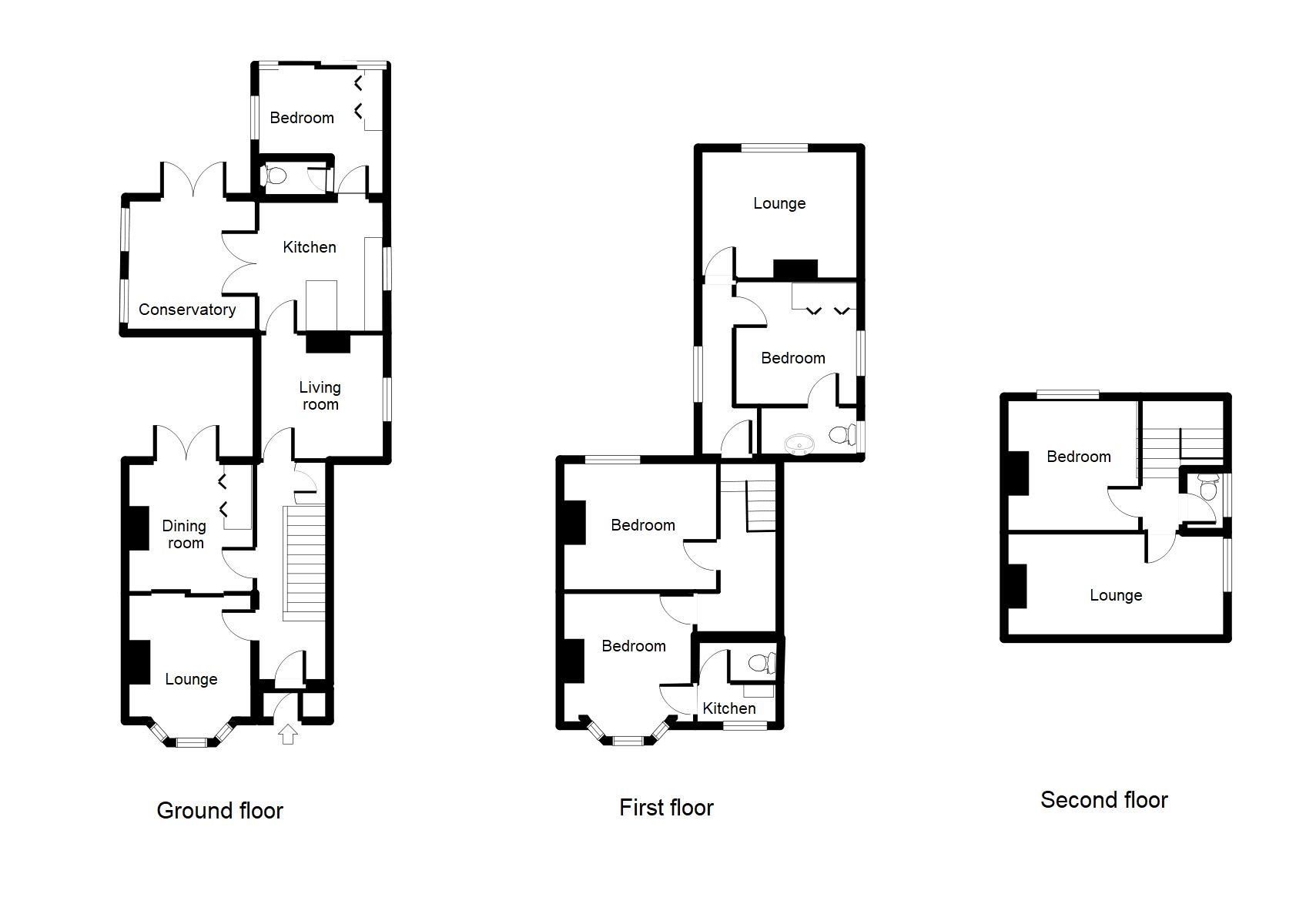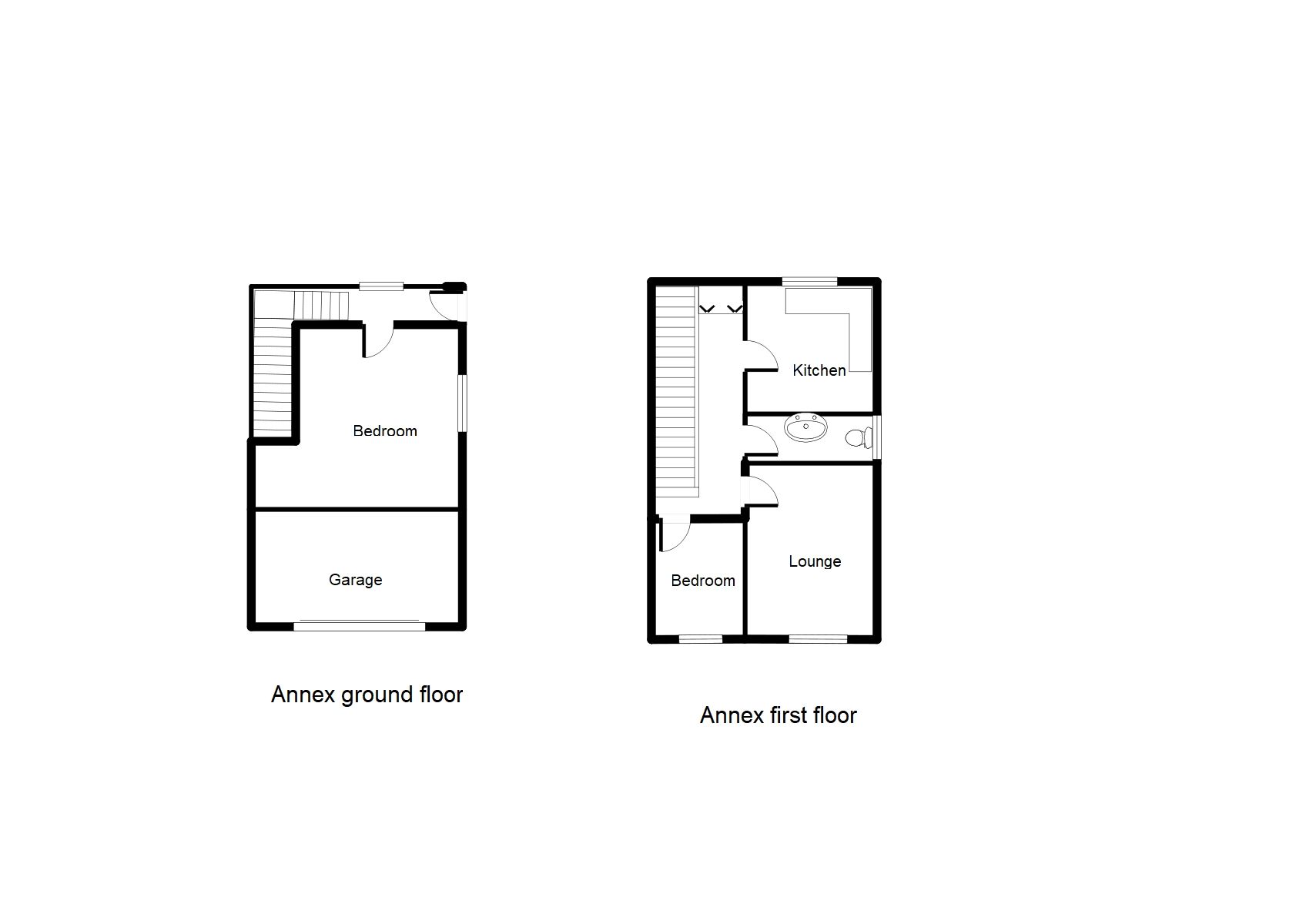Semi-detached house for sale in Alexandra Road, Weymouth DT4
* Calls to this number will be recorded for quality, compliance and training purposes.
Property description
Description
Large Victorian property, currently a thriving air bnb business, located in Lodmoor just a stroll from Weymouth beachfront and seaside. Comprising four one bedroom apartments, separate annexe and further two bedroom apartment, with ample parking to the front. A fabulous coastal opportunity!
Set in Weymouth and only a short walk from Weymouth sandy beach and sea front. Located just off Westbourne Road, which leads off Dorchester Road. Providing easy access to Gateway Retail Park, Lodmoor Country Park and Radipole Nature Rerserve, as well as attractive cycle routes, dog walks and nearby countryside walks.
Tenure: Freehold
Front Of Property
Car park for multiple cars, side access leading to rear garden, Wooden barn doors leading to garage.
Entrance Hallway
Entrance via Glass paneled wooden door into porch with original patterned floor tiles. Further wooden door into grand hallway with further original tiling. Chandelier light. Radiator. Under stair storage. Doors into "The garden room apartment" owners accommodation and stairs to first floor.
Apartment 1 (Ground Floor)
"The garden room"
Entrance via communal ground floor hallway.
Open Plan Living Area
- 18' 4" x 14' 9" (- 5.6m x 4.5m)
Front aspect single glazed bay window, Feature fireplace, chandelier light, radiator, power points, range of eye and base level units, Belfast sink and drainer, space for cooker, space for fridge, double sliding doors to bedroom
Bedroom
- 14' 9" x 13' 5" (- 4.5m x 4.09m)
chandelier light, power points, radiator, rear aspect double French doors to courtyard garden. Door to En-suite
En- Suite
Spot lighting extractor fan, low level WC, heated towel rail, hand wash basin, shower cubical with electric shower.
Courtyard Garden
Private courtyard garden exclusively for apartment one, laid to paving stones, fenced enclosed with mature shrubs and trees, south westerly facing
Landing
Lights, radiator, Velux window, split levels stairs leading to 2nd floor
Apartment 2
"The Studio"
Half landing between ground and first floor with lockable wooden door into self contained apartment.
Hallway
Wood laminate floored hallway with large UPVC double glazed window over side garden. Doors to both rooms..
Bedroom
- 9' 4" x 8' 1" (- 2.85m x 2.47m)
Side aspect double bedroom with obscured wooden sash window. Wall mounted radiator and sliding door into En-suite.
Ensuite Shower Room
- 3' 3" x 9' 1" (- 1m x 2.78m)
Side aspect En-suite with small wooden window. Laminate flooring. Suite comprises Low-Level WC, Low-Level Wash Basin, heated towel rail and enclosed electric shower unit. Extractor and spotlight.
Lounge/Kitchen
- 12' 5" x 11' 3" (- 3.78m x 3.44m)
Rear aspect living area with wooden sash window over rear garden. Original ornate fire place. Laminate flooring continues from hallway. Wall mounted radiator. Power points.
Kitchenette area with range of eye and base level units. Free standing gas cooker with extractor over. Stainless steel single bowl sink. Wall mounted microwave shelf.
Apartment 3
"The Kennure Apartment"
Entrance via communal hallway, with stairs and half landing to first floor, with velux window, lights, radiator, and door to;
Entrance
Solid wood lockable door into a carpeted porch area with lights and door leading to;
Lounge
- 12' 10" x 17' 6" (- 3.92m x 5.33m)
Front aspect carpeted reception room with large wood sash bay window with built in seating looking over front of property. Feature picture rail and coving. Wall mounted radiator.
Kitchen
- 8' x 4' 3" (- 2.45m x 1.3m)
Front aspect tiled kitchen with wood sash window. Range of eye and base level units. Stainless steel sink and drainer. Electric oven with extractor over. Door into:
Shower Room
- 5' 5" x 4' 9" (- 1.65m x 1.46m)
Laminate floor shower room. Radiator, low level WC. Pedestal hand wash basin and enclosed shower alcove with electric shower.
Bedroom
- 12' 7" x 14' 11" (- 3.84m x 4.55m)
Rear aspect window, lights, radiator, power points
Apartment 4
"The loft Apartment"
Entrance is via communal stairway to second floor.
Entrance
Front door with further doors leading to;
Open Plan Living Area
- 11' 6" x 21' 4" (- 3.5m x 6.5m)
Side aspect single glazed sash windows, radiator, lights, built in cupboard, Eye and base level unit, sink and drainer, space for cooker, space for fridge, power points.
Bedroom
- 9' 10" x 14' 5" (- 3m x 4.4m)
Rear aspect double glazed window, light, radiator, power points, featured fireplace, shower cubical with electric show, hand wash basin.
Annex
Entrance via private front door;
Entrance Hall
Rear aspect double glazed window, own private front door, light, radiators, stairway to 1st floor door to
Bedroom 1
- 10' 2" x 6' 7" (- 3.1m x 2m)
Lights, radiator, power, window
Landing
Loft access lights doors to
Bedroom 2
- 6' 7" x 11' 10" (- 2m x 3.6m)
Front aspect, window, radiator, lights power
Lounge Diner
- 15' 1" x 6' 7" (- 4.6m x 2m)
Front aspect, window, radiator, light power
Shower Room
Side, aspect window, low-level WC, shower cubicle and wash basin, lights radiator
Kitchen
Rear aspect window range of eye and base level units stainless steel sink and drainer radiator, power lights space for oven space for fridge freezer
Garden
Laid to hard standing wall enclosed door to main garden
Owners Accommodation, Ground Floor
Self contained apartment with garden
Lounge
- 8' 6" x 11' 10" (- 2.6m x 3.6m)
Side aspect window radiator power featured fireplace tv point light
Kitchen
- 9' 10" x 12' 2" (- 3m x 3.71m)
Range of eye and base level units side aspect window space for fridge freezer space for dishwasher central island lights sink 4 ring electric hob electric oven spotlights
Conservatory
- 11' 2" x 8' 6" (- 3.4m x 2.6m)
Multi burner power lights internet point
WC
Low level wc hand wash basin light heated towel rail
Bedroom
- 12' 6" x 9' 10" (- 3.8m x 3m)
Rear aspect sliding door power points spot lights wardrobe and draw arch to side aspect window
En- Suite
Shower cubical radiator hand wash basin radiator
Garden
Mostly laid to lawn fenced enclosed southerly face green house, potential bar, trees bushes
Property info
For more information about this property, please contact
Direct Moves, DT4 on +44 1305 248922 * (local rate)
Disclaimer
Property descriptions and related information displayed on this page, with the exclusion of Running Costs data, are marketing materials provided by Direct Moves, and do not constitute property particulars. Please contact Direct Moves for full details and further information. The Running Costs data displayed on this page are provided by PrimeLocation to give an indication of potential running costs based on various data sources. PrimeLocation does not warrant or accept any responsibility for the accuracy or completeness of the property descriptions, related information or Running Costs data provided here.











































.png)
