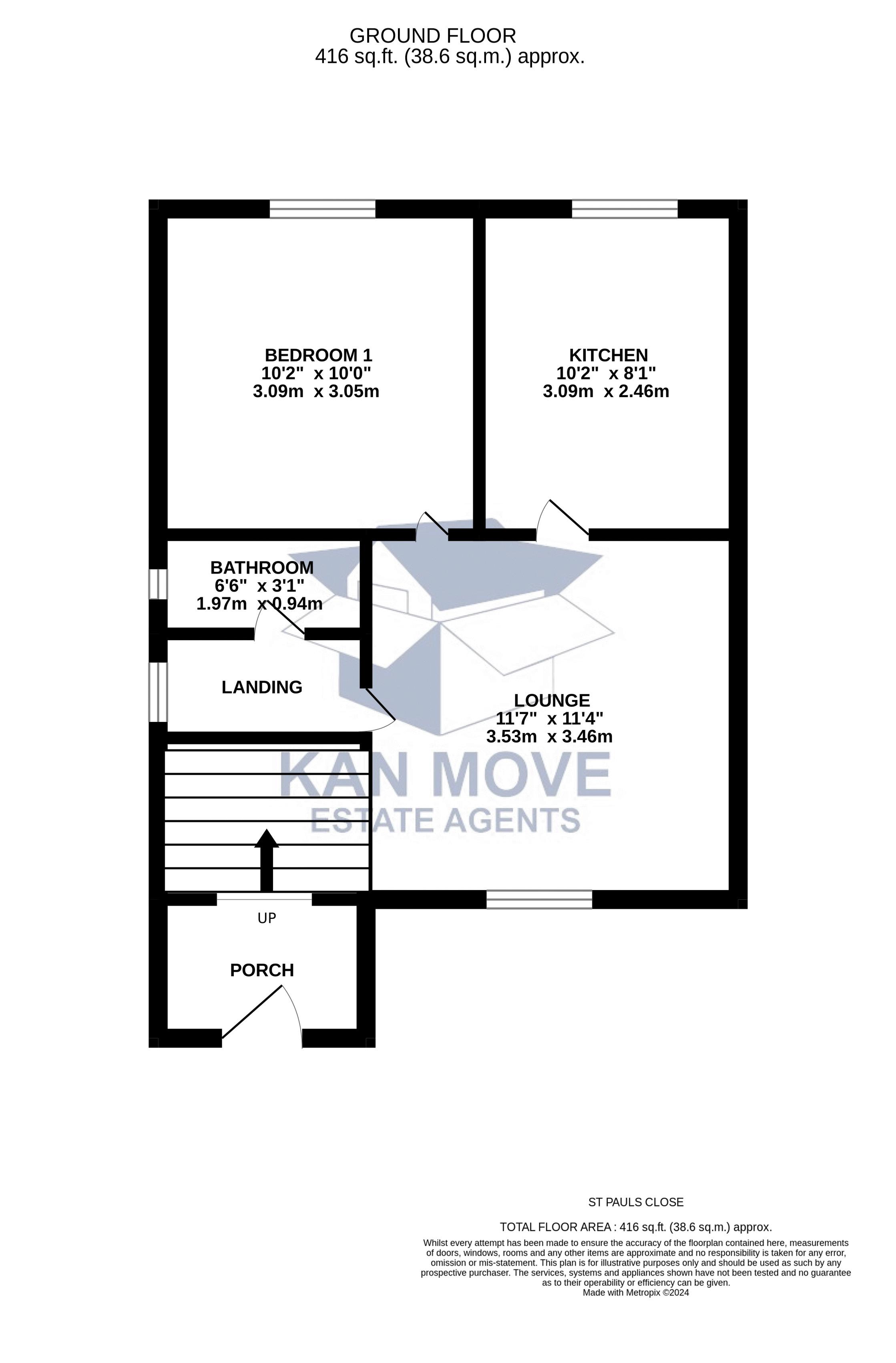Flat for sale in St. Pauls Close, Spennymoor DL16
* Calls to this number will be recorded for quality, compliance and training purposes.
Property features
- Modern First Floor Flat
- Driveway to Single Detached Garage
- Enclosed Garden
- New Fitted Kitchen and Bathroom
- No annual service charges
- No ground rent applicable
Property description
Sold with no onward chain
No annual service charge
ground rent is not applicable
Term of lease left 999 years
Great Location of Spennymoor Town Centre within easy walking distance to all local shops and amenities.
A well presented First floor One bedroom flat with driveway to a Single detached garage and enclosed garden to the side, pleasantly situated within a Cul-de-Sac location behind St Pauls Church. The property benefits from a recently fitted New Kitchen and Bathroom, grey carpets and oak doors. A gas boiler heats the water and shower, electric heaters are to the lounge and Bedroom, and is fully double glazed.
EPC..D
Council Tax Band A
We are informed by the vendor this property is Leasehold.
Entrance Vestibule
UPVC double glazed door into entrance vestibule with stairs to first floor
Lounge (13' 0'' x 15' 0'' (3.96m x 4.57m))
UPVC double glazed window to the front, wall mounted electric heater.
Kitchen (10' 0'' x 7' 0'' (3.05m x 2.13m))
New fitted Kitchen, matching wall and base units with drawers, wood effect work top surface over, electric oven and hob, plumbing for washing machine, space for Fridge/Freezer. UPVC double glazed window to the rear.
Bedroom (9' 0'' x 10' 0'' including fitted robes(2.74m x 3.05m))
UPVC double glazed window to the rear, sliding fitted double wardrobes which houses the boiler for the hot water and shower, wall mounted electric heater.
Bathroom
New white suite, Low level W/C, bath with shower over and side screen, pedestal wash hand basin, wall mounted Chrome heated towel rail. UPVC double glazed window to the side.
Landing
UPVC double glazed window to the side, Loft Access with pull down ladder having power and light
Driveway To Detached Single Garage
Drive way to single detached garage with up and over door.
Garden
Access to side enclosed garden.
Property info
For more information about this property, please contact
Kan Move, DL16 on +44 1388 236217 * (local rate)
Disclaimer
Property descriptions and related information displayed on this page, with the exclusion of Running Costs data, are marketing materials provided by Kan Move, and do not constitute property particulars. Please contact Kan Move for full details and further information. The Running Costs data displayed on this page are provided by PrimeLocation to give an indication of potential running costs based on various data sources. PrimeLocation does not warrant or accept any responsibility for the accuracy or completeness of the property descriptions, related information or Running Costs data provided here.

























.png)
