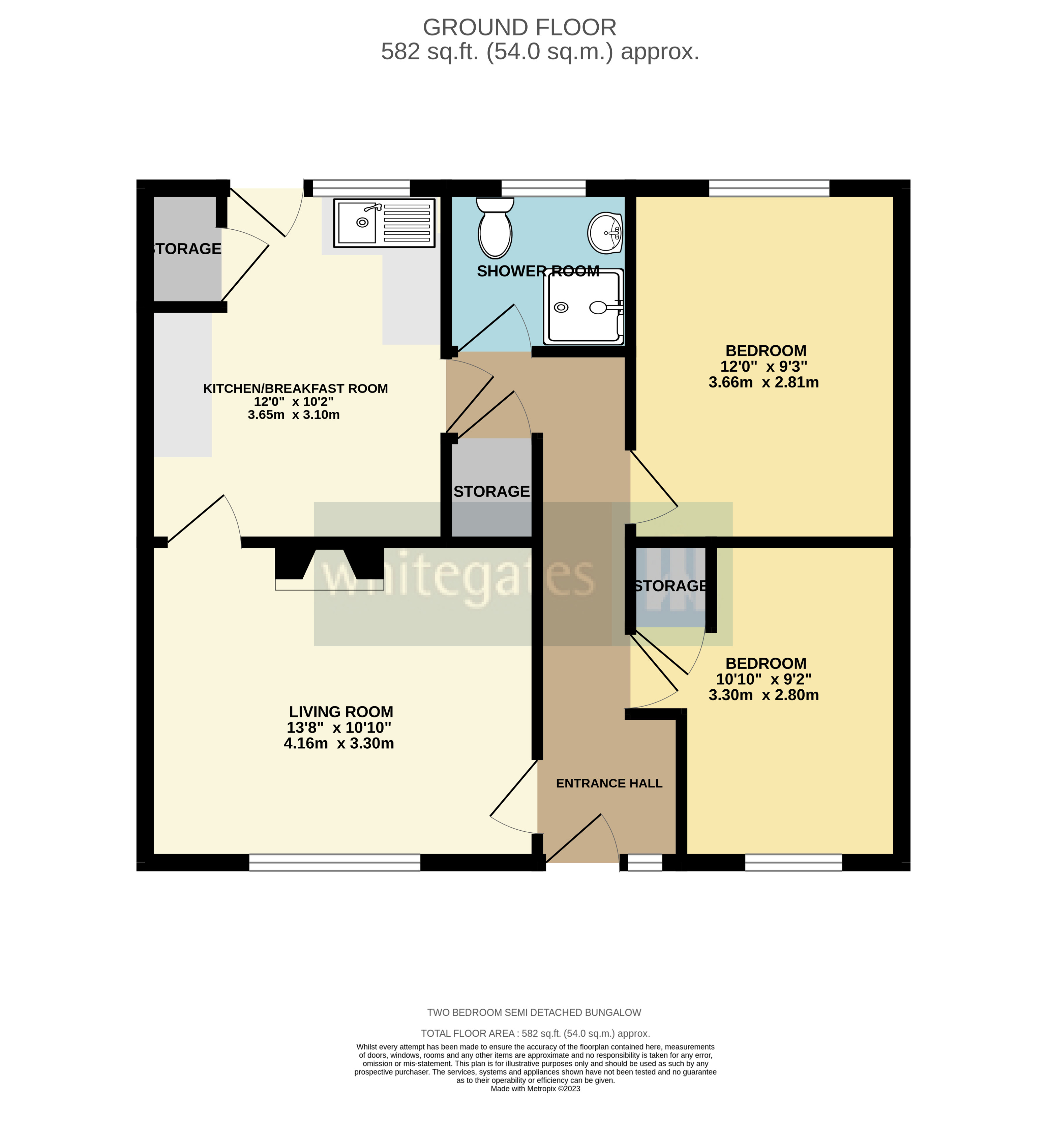Bungalow for sale in Brooklands Crescent, Havercroft, Wakefield, West Yorkshire WF4
* Calls to this number will be recorded for quality, compliance and training purposes.
Property features
- Two Bedroom Semi Detached Bungalow
- Cul-De-Sac Position On Fringes of Havercroft Near Fields
- Private Enclosed Rear Garden with Brick Built Outhouse Storage
- UPVC Double Glazing & Gas Central Heating System
- Spacious Living Room & Breakfast Kitchen
- Two Good Sized Bedrooms
- Shower Room with White Suite
- Local Shops Close By and Train Station in the Next Village
- Centrally Located for Wakefield, Barnsley & Pontefract
Property description
*** quiet cul-de-sac location and no upward chain attached ***
Located in a quiet cul-de-sac position on the fringes of Havercroft close to fields, yet within close proximity of local shops and a short drive to train stations with direct access to Leeds, Wakefield & Doncaster, this two bedroom semi-detached bungalow which is offered for sale with no upward chain attached. The accommodation which is ready to move straight in briefly comprises:- central entrance hall with storage, living room to the front aspect and a breakfast kitchen with further store and rear door to garden. Two good sized bedrooms to one side of the bungalow and a shower room in white. Open plan lawned front garden, side gated access and a private enclosed lawned rear garden with brick built outhouse storage.
Entrance Hall
UPVC double glazed front door opens into a long central hallway with central heating radiator, cylinder/storage cupboard and loft access hatch.
Living Room (13' 8" x 10' 10" (4.16m x 3.3m))
Living flame effect gas fire with surround, hearth and back boiler. Central heating radiator and UPVC double glazed bow window to the front aspect.
Breakfast Kitchen (12' 0" x 10' 2" (3.65m x 3.1m))
Fitted with a range of units to high and low levels complimented with wood effect laminate worktops, splashback tiling and stainless steel sink unit. Plumbing for washer, cooker point and space for tall free standing fridge freezer. Useful storage/pantry cupboard, central heating radiator and UPVC double glazed window and external door to rear garden.
Bedroom One (12' 0" x 9' 3" (3.66m x 2.81m))
Double bedroom with central heating radiator under UPVC double glazed window to the rear aspect.
Bedroom Two (10' 10" x 9' 2" (3.3m x 2.8m))
Good sized second bedroom with useful storage cupboard and central heating radiator under UPVC double glazed window to the front aspect.
Shower Room (6' 2" x 5' 6" (1.87m x 1.68m))
Furnished with a white suite comprising a shower cubicle with electric shower, low level WC and pedestal wash hand basin. Double central heating radiator, tiling to both floor and walls and a UPVC double glazed window with frosted glass to the rear aspect.
Exterior
Open plan lawned front garden with a concreted pathway to the front door and gated access to the side. Bin storage area to the side of the bungalow and access around to a private rear garden which is part lawned with a flagged patio, mature side conifers and two brick built outhouses.
Property info
For more information about this property, please contact
Whitegates - South Elmsall, WF9 on +44 1977 529209 * (local rate)
Disclaimer
Property descriptions and related information displayed on this page, with the exclusion of Running Costs data, are marketing materials provided by Whitegates - South Elmsall, and do not constitute property particulars. Please contact Whitegates - South Elmsall for full details and further information. The Running Costs data displayed on this page are provided by PrimeLocation to give an indication of potential running costs based on various data sources. PrimeLocation does not warrant or accept any responsibility for the accuracy or completeness of the property descriptions, related information or Running Costs data provided here.



























.png)

