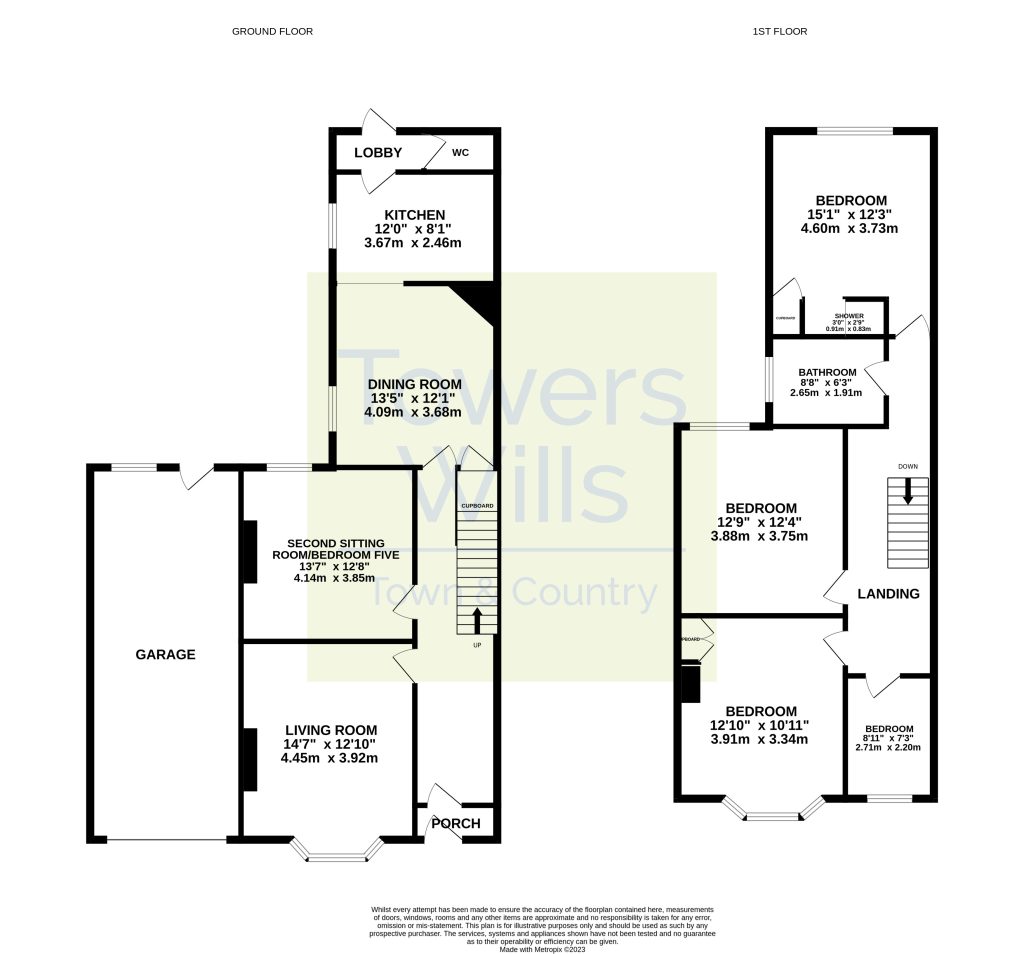End terrace house for sale in Victoria Road, Yeovil, Somerset BA21
* Calls to this number will be recorded for quality, compliance and training purposes.
Property features
- End Terrace
- Four Bedrooms
- Spacious Accommodation
- Garage & Parking
- Wonderful Family Home
- Walking Distance of the Town Centre
- Early Viewing Advised
Property description
Description
Towers Wills welcome to the market this spacious end terrace property, located within a popular location within walking distance of the town centre and briefly comprising; entrance hall, lounge, kitchen/diner, second sitting room/bedroom five, downstairs w.c, four bedrooms, family bathroom, rear garden, garage and off road parking.
Entrance door leading into the porch.
Porch Area
With tiled floor and further door leading into the hallway.
Hallway
A welcoming entrance hall with tiled flooring, radiator and stairs to the first floor landing.
Lounge 3.92m x 4.45m plus bay recess
With window outlook to the front, open fire, TV and telephone points, coved ceiling and radiator.
Second Sitting Room/Bedroom Five 3.85m x 4.14m
With radiator, window outlook to the rear, picture rail and coved ceiling.
Dining Room 3.68m x 4.09m
With a window 0outlook the side, radiator, under stairs storage cupboard and being open plan to the kitchen.
Kitchen 2.46m x 3.67m
Fitted with pattern worktops and coloured doors with a range of wall and base units, a one and half stainless steel sink drainer unit, four-ring gas hob with oven under, space for under counter fridge freezer, part tiled walls, window with outlook to the side and leads to the rear lobby area.
Rear Lobby
With round sink with mixer tap and drawers under and doors leading out to the rear.
Downstairs W.C
With w.c and window outlook to the rear.
First Floor Landing
With hatch to roof space, radiator and cupboard.
Bedroom One 3.73m x 4.60m - to include shower area and cupboard
With window outlook to the rear, cupboard housing the boiler, radiator, coved ceiling and shower area and sink.
Bedroom Two 3.75m x 3.88m
With a window outlook to the rear, radiator and double cupboard.
Bedroom Three 3.91m x 3.34m plus bay recess - maximum measurements
With a window outlook to the front, radiator and cupboard.
Bedroom Four 2.20m x 2.71m
With a window outlook to the front and radiator.
Bathroom 1.91m x 2.65m
Fitted with a white suite comprising bath panel with shower over, pedestal hand basin, w.c, tiled walls and heated towel rail.
South Facing Rear Garden
To the rear there are two parts to the garden; a lawned area leading to a brick built storage area and a further lawned area which leads to the garage. The garden is enclosed by part lap panel fencing.
Parking
There is off road parking with double gates and a driveway for a couple of vehicles.
Garage 3.14m x 8.27m - maximum measurements
With electric ‘up and over' door, light and power connected, door leading out to the garden and gas heater (this has not been tested for a few years).
Agents Note
We have been advised a brand new boiler was installed in October 2023.
Property info
For more information about this property, please contact
Towers Wills, BA20 on +44 1935 638893 * (local rate)
Disclaimer
Property descriptions and related information displayed on this page, with the exclusion of Running Costs data, are marketing materials provided by Towers Wills, and do not constitute property particulars. Please contact Towers Wills for full details and further information. The Running Costs data displayed on this page are provided by PrimeLocation to give an indication of potential running costs based on various data sources. PrimeLocation does not warrant or accept any responsibility for the accuracy or completeness of the property descriptions, related information or Running Costs data provided here.


























.png)
