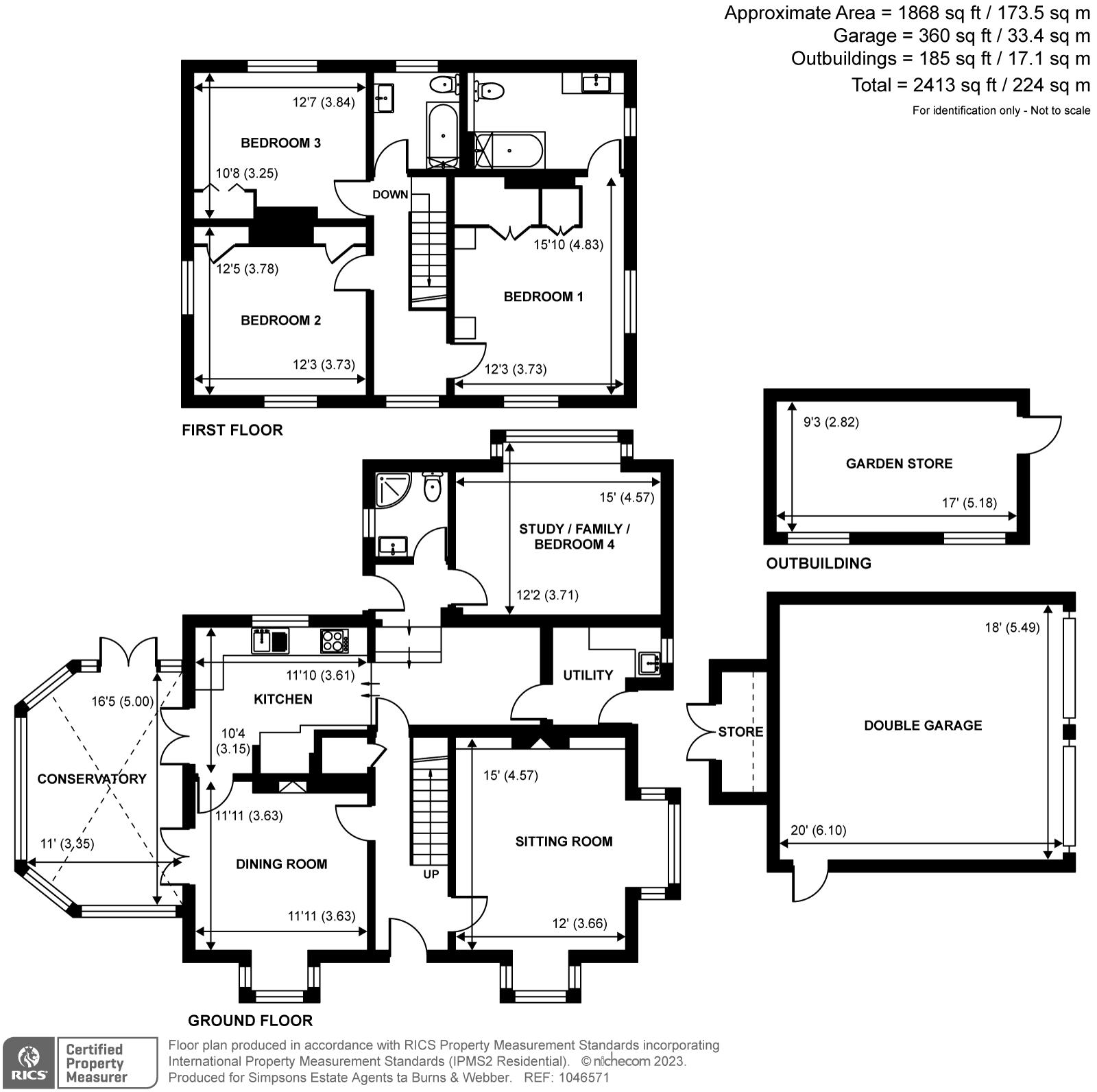Detached house for sale in The Street, Plaistow RH14
* Calls to this number will be recorded for quality, compliance and training purposes.
Property features
- Sold by curchods/burns & webber
- Shaker style kitchen with breakfast area
- Dining room with original feature fireplace and additional family room/bedroom four
- Three generous bedrooms, the principal offering a delightful ensuite bathroom
- Spacious conservatory offering fabulous views to the garden
- Stunning wrap around country garden with fully powered workshop and detached double garage
- Council Tax Band: G
Property description
Sold by Curchods/burns & webber - This enchanting three/four-bedroom property nestled in the sought-after, rural village of Plaistow, is a celebration of timeless character features and contemporary comforts and boasts a fabulous wrap around garden, making it a rare find in the heart of West Sussex. EPC Rating: F
Nestled in the picturesque West Sussex village of Plaistow, this exquisite three-bedroom Victorian property is a harmonious fusion of classic character and modern sophistication. Set against the backdrop of the common and the village green, and a stone’s throw from the village store/coffee shop, this home offers a truly idyllic lifestyle that captures the essence of rural England.
As you approach, you'll be captivated by the property's inviting curb appeal. The mix of brick and wall-hung tiles, coupled with large double-glazed sash windows, creates a striking first impression. The immaculately presented front garden features well-pruned hedges, majestic trees (including a charming Fig Tree), and meticulously tended flower beds. A spacious shingle driveway to the side, complete with an electric-powered barn style double garage, adds to the property's allure. The garden gracefully wraps around to the back, offering a haven for outdoor enthusiasts.
A brick path leads to the entrance and into the welcoming hallway, where beautiful solid wood internal doors and a classic staircase greet you, setting the tone for the character that envelops the entire property. An under-stairs storage area is perfect for hanging coats.
The spacious sitting room is bathed in natural light, thanks to double aspect views through stunning deep bay windows, and a feature Gazco inset fireplace introduces a modern touch to this classic space. Located on the opposite side of the hall, is a generous dining room showcasing the original fireplace with beautiful wooden surround and another large bay window offering a front aspect. French doors beckon you into a capacious conservatory, providing panoramic views of the enchanting garden, ideal for year-round enjoyment.
An additional set of doors from the conservatory, open to the cottage-style kitchen, featuring neutral shaker-style eye and base level units with contrasting worktops. Two Neff built-in double ovens and gas hob await the aspiring chef, while there is ample space for your appliances. Steps lead down to a charming breakfast area with further fitted units, perfect for informal dining. This area flows seamlessly into the utility room, offering more space for your white goods and a convenient door leads to the driveway and garage.
Accessed via the kitchen, a second set of steps lead down to a spacious family room/bedroom four and a well-appointed downstairs shower room. A side door provides convenient passage to the rear garden.
Ascend the turning staircase to the first floor, where light streams through a sash window overlooking the front fields. Three generously proportioned double bedrooms await. The principal bedroom, offering double aspect positioning, features a headboard nightstand, triple fitted wardrobes, and a spacious ensuite bathroom with a bath and shower attachment, vanity unit with a tiled worktop, and wall-mounted cupboards with fitted mirror. The additional rooms benefit from stunning views and ample built-in storage. A modern bathroom serves these two rooms, featuring a white suite with vanity, counter-top basin and a shower-over bath with hinged shower screen.
Stepping into the rear garden you will appreciate a green paradise, mainly laid to lawn with raised beds, an assortment of attractive trees, and a charming patio area. The garden is lovingly maintained and is a true haven for garden lovers. There is a greenhouse and a spacious, fully powered workshop which offer versatile spaces for your horticultural or creative pursuits. The garden offers a delightful outlook from all angles, and a gate provides convenient access to the adjacent green.
This property is not just a home; it's a lifestyle - a tranquil escape in a charming village, yet close to modern amenities. Don't miss this unique opportunity to experience the best of classic and contemporary living. Contact us today to schedule a viewing and step into a world of timeless elegance and natural beauty.<br /><br />
Property info
For more information about this property, please contact
Curchods inc. Burns & Webber Cranleigh, GU6 on +44 1483 665813 * (local rate)
Disclaimer
Property descriptions and related information displayed on this page, with the exclusion of Running Costs data, are marketing materials provided by Curchods inc. Burns & Webber Cranleigh, and do not constitute property particulars. Please contact Curchods inc. Burns & Webber Cranleigh for full details and further information. The Running Costs data displayed on this page are provided by PrimeLocation to give an indication of potential running costs based on various data sources. PrimeLocation does not warrant or accept any responsibility for the accuracy or completeness of the property descriptions, related information or Running Costs data provided here.

































.png)


