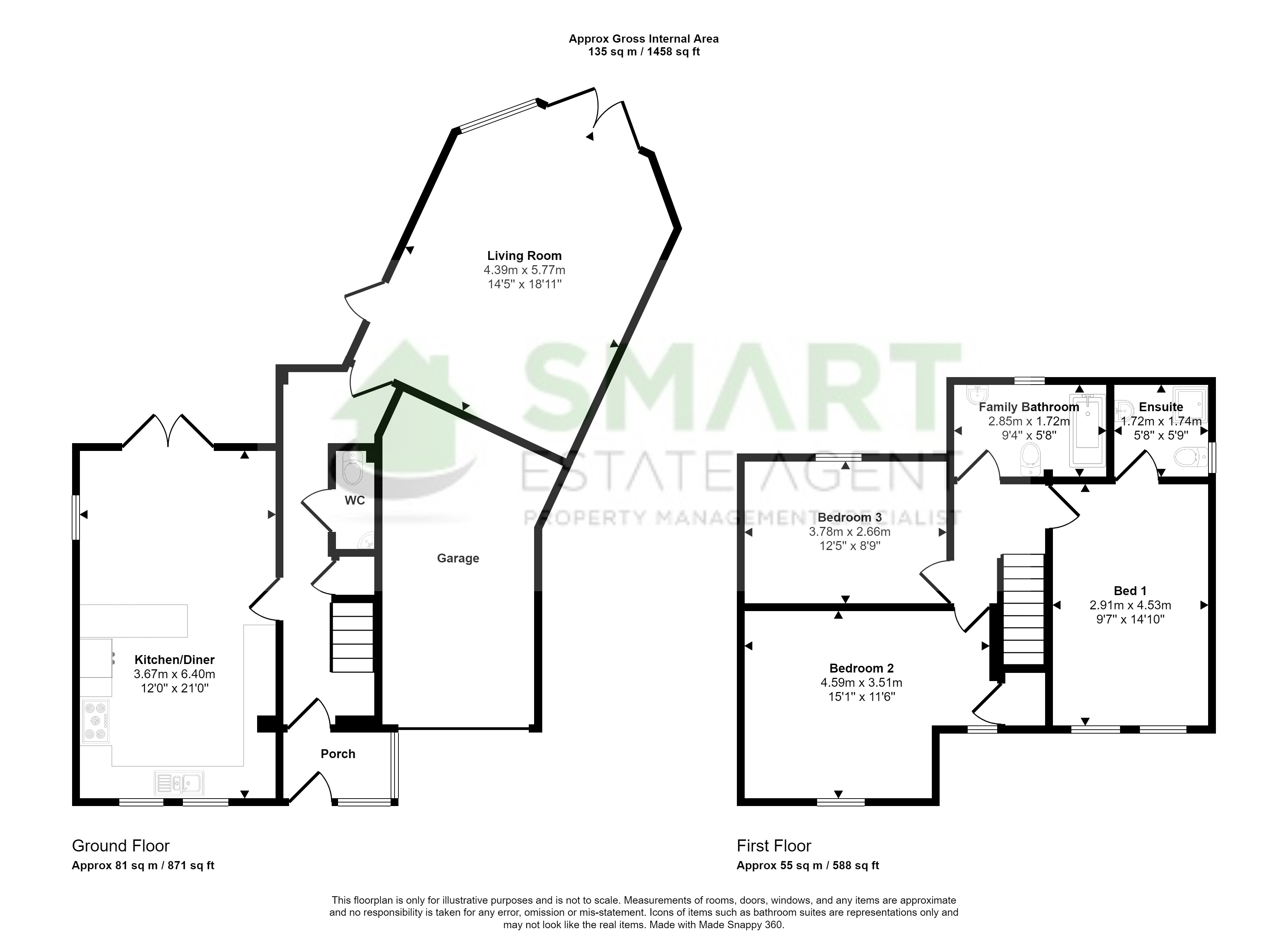Detached house for sale in Stoke Canon, Exeter EX5
* Calls to this number will be recorded for quality, compliance and training purposes.
Property features
- Beautifully Presented Throughout
- Private Builder
- Detached
- 3 Extremely Spacious Double Bedrooms
- Open Plan Kitchen/Diner with Outdoor Eating Space
- Private Rear Garden WIth Patio Area, Large Grass Area and Potting Area
- Local Amenities On Your Doorstep Including a Bus Stop, Post Office and Shop
- Countryside Feel Paired with City Living
- Easy access to M5 and A30
- No chain
Property description
** Guide Price £425,000-£450,000 ** Detached property with countryside views only 10 minutes from Exeter City Centre. No chain
Full description A fantastic opportunity to acquire this beautifully presented 3 double bedroom detached home.
The home is located in the beautiful green village of Stoke Canon, only a 10 minute drive from Exeter City Centre. This location is the perfect mix of country/city living. The village itself has several local amenities such as a post office, community church, shop, school and bus route into the city. Access to the M5 and A30 is extremely quick and easy.
The property includes gas central heating and UPVC double glazed windows throughout.
This wonderful home comprises of a good sized living space with French doors that allow light to flood the room and lead out to the garden.
The modern fitted kitchen/diner has integrated appliances which include; dishwasher, fridge/freezer, oven, gas hob and overhead extractor fan. There is more than enough space for a large family dining table and another set of French doors leading to a decked garden - perfect for alfresco dining and entertaining guests.
Also located on the ground floor there is a useful cloakroom.
On the first floor of the property we have 3 bedrooms, all of which are double rooms. Bedroom 1 has an ensuite.
The family bathroom is also located on this floor and is in great condition and presented beautifully. This room has the benefit of underfloor heating.
The property comes with fantastic landscaped garden with non slip authentic wood decked area perfect for relaxing in the summer months. There is a large grass area and a potting area to the rear. The garden is fully enclosed and has side access.
The home also has a garage that has power and lighting.
Porch Perfect for hanging coats and storing shoes.
Entrance hall Leading to the rooms on the ground floor and stairs to the first floor.
Kitchen/diner Well designed kitchen/diner with integrated appliances and a dual aspect from the large window and French doors.
Living room Light and spacious room with French doors leading to the main garden. There is another glass door leading to the side decking.
Cloakroom Consisting of a WC and hand wash basin.
First floor
bedroom 1 Extremely spacious double bedroom with large window an ensuite.
Ensuite Consisting of a WC, hand wash basin and shower.
Bedroom 2 Another spacious double room with front aspect and access to an integrated cupboard.
Bedroom 3 Double bedroom with large window and rear aspect.
Family bathroom Modern bathroom suite consisting of a WC, hand wash basin and bath with shower overhead.
Side garden Accessible from the kitchen/diner. This decked space is perfect for al fresco dining.
Rear garden Full enclosed garden with decked area, grass area and potting area.
To the front Driveway suitable for 4 cars. Mature shrubs and bushes line the driveway.
Garage Single garage with up and over door. The garage has light and power.
Agents notes Whilst every care has been taken to prepare these sales particulars, they are for guidance purposes only. All measurements are approximate are for general guidance purposes only and whilst every care has been taken to ensure their accuracy, they should not be relied upon and potential buyers are advised to recheck the measurements. These particulars do not constitute part or all of an offer or contract and Smart Estate agent has not verified the legal title of the property and the buyers must obtain verification from their solicitor. We have not tested any fixtures, fittings, equipment and it is the buyers interests to check the functionality of any appliances.
Property info
For more information about this property, please contact
Smart Estate Agent Ltd, EX1 on +44 1392 976659 * (local rate)
Disclaimer
Property descriptions and related information displayed on this page, with the exclusion of Running Costs data, are marketing materials provided by Smart Estate Agent Ltd, and do not constitute property particulars. Please contact Smart Estate Agent Ltd for full details and further information. The Running Costs data displayed on this page are provided by PrimeLocation to give an indication of potential running costs based on various data sources. PrimeLocation does not warrant or accept any responsibility for the accuracy or completeness of the property descriptions, related information or Running Costs data provided here.


























.png)