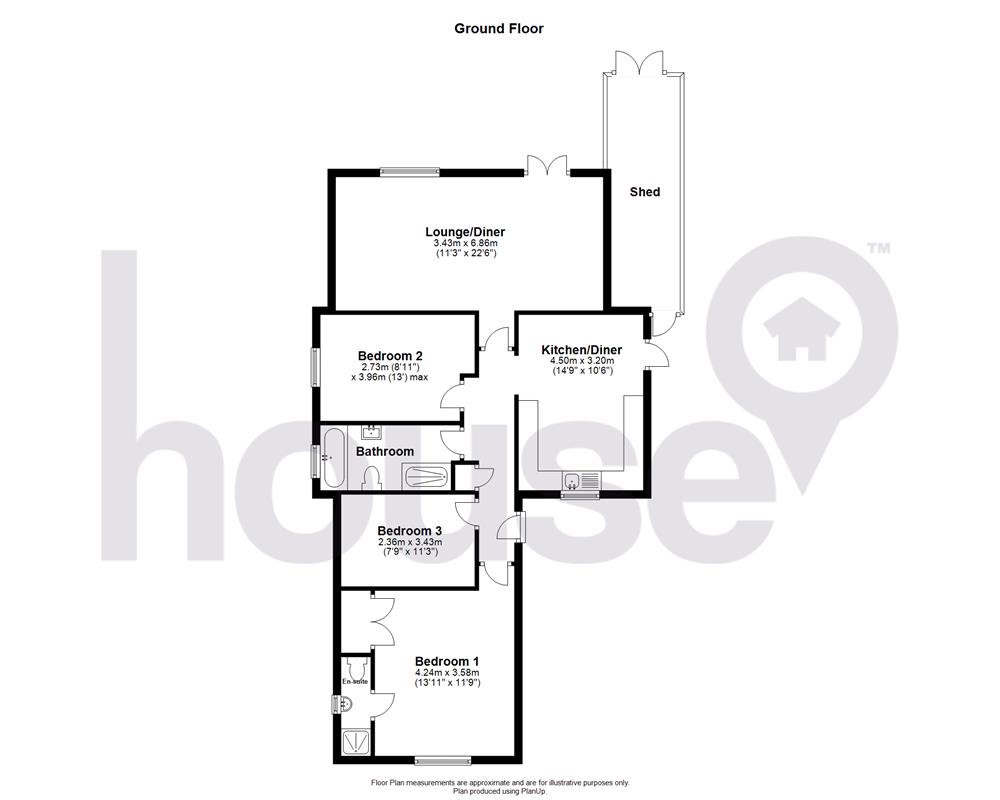Detached bungalow for sale in Leicester Gardens, Warden, Sheerness ME12
* Calls to this number will be recorded for quality, compliance and training purposes.
Property features
- Detached 3 Bedroom Bungalow
- Ideal Retirement Home
- En-Suite and Walk in Wardrobe to the Main Bedroom
- Built By The Current Owner Approximately 16 Years Ago
- Underfloor Heating in Kitchen & Bathroom
- No Onward Chain
- EPC - C
- Council Tax - D
Property description
Are you dreaming of a life by the sea? Well, your search ends here!
We are thrilled to present to you this stunning 3-bedroom detached bungalow, lovingly built by the current owner just 16 years ago.
Prepare to be impressed by the sleek and modern fitted kitchen/diner, complete with the luxury of underfloor heating. The spacious lounge/diner is perfect for entertaining guests or simply relaxing with your loved ones. With 3 bedrooms, there's plenty of space for the whole family. And let's not forget the stylish family bathroom, featuring a WC, wash basin, bath, and a separate shower.
The main bedroom boasts the bonus of an en-suite bathroom and a fabulous walk-in wardrobe. Say goodbye to clutter and hello to organised bliss!
As you approach the property, you'll be greeted by a beautifully block paved front, offering ample parking space for several cars. And when you step into the serene rear garden, you'll find a lovely, paved area, perfect for outdoor dining, as well as a turfed section, ideal for children and pets to run and play. There is also an undercover seating area and a large shed for storage or workshop.
So, if you're ready to make your seaside dreams come true, don't miss out on this incredible opportunity. Grab it before it's gone!
The Accommodation Provides:
Hallway
Lounge/Diner (6.86m (22'6") x 3.43m (11'3"))
Kitchen/Diner (4.50m (14'9") x 3.20m (10'6"))
Bedroom 1 (4.24m (13'11") x 3.58m (11'9"))
En-Suite
Bedroom 2 (3.96m (13') max x 2.73m (8'11"))
Bedroom 3 (3.43m (11'3") x 2.36m (7'9"))
Bathroom
Property info
For more information about this property, please contact
House, ME12 on +44 1795 393890 * (local rate)
Disclaimer
Property descriptions and related information displayed on this page, with the exclusion of Running Costs data, are marketing materials provided by House, and do not constitute property particulars. Please contact House for full details and further information. The Running Costs data displayed on this page are provided by PrimeLocation to give an indication of potential running costs based on various data sources. PrimeLocation does not warrant or accept any responsibility for the accuracy or completeness of the property descriptions, related information or Running Costs data provided here.
























.png)

