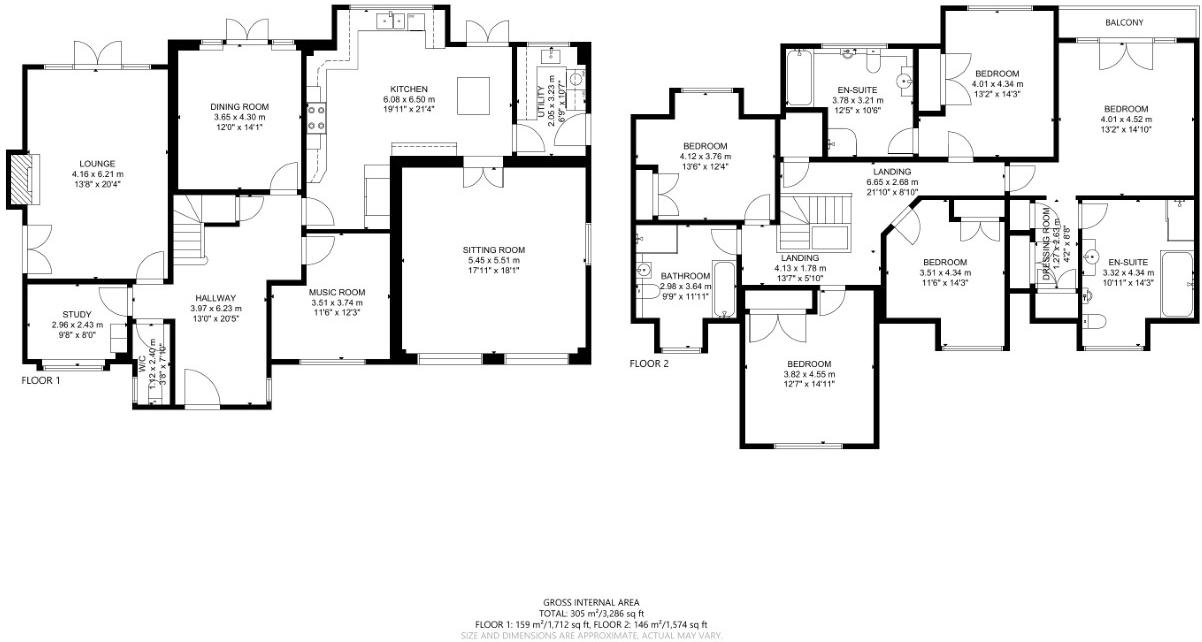Detached house for sale in Heathfield Road, Burwash Weald, East Sussex TN19
* Calls to this number will be recorded for quality, compliance and training purposes.
Property features
- Setting the bar for high standards
- 3,286 sq ft/305 sq m
- Views over adjoining fields
- Landscaped Gardens
- Double Barn Garage
- Multiple car parking
- 5 Generous Bedrooms
- Main Bedroom Suite
- Summerhouse and Jacuzzi
- Main Line Station 3.7 miles
Property description
setting the bar for high standards is this substantial house built in 2007 (tbv).3,286 sq ft. Every room is spacious, sunny, well proportioned and immaculately presented. Electric gates secure the house into its own world with views over the open fields behind and has parking for multiple vehicles alongside a double, open fronted barn style, Garage.
The entrance is impressive with a wide porch with settle benches on either side and leads into a very large entrance hall with turned stairs rising to a galleried landing. There is a cloakroom and a study to the right, Drawing Room to the left, with an elegant stone, open fireplace and a double aspect with doors leading out to the garden. Straight ahead is the formal Dining Room and then through to the Kitchen/Breakfast room. This is fully fitted with a huge range of cupboards and central island. A Belling electric Range Cooker and space and plumbing for a double American style fridge/freezer. The Utility room has space and plumbing for the washing machine and tumble dryer and a large additional sink with a full range of cupboards and door to the garden with a cat flap. A large Family Room is off the kitchen, ideal for those big family get togethers.
On the first floor, the landing is impressive with a gallery surround on three sides, there are useful airing and storage cupboards and access to a large boarded and insulated roof. The Main Bedroom Suite has plenty of space for a Super King bed and has doors leading out to a balcony which overlooks the garden and fields beyond. A dressing room is fully fitted with shelving and hanging space and there is a full en-suite bathroom with separate bath and shower, bidet, w.c. And wash basins with electric towel rails. The second bedroom is also king size with another full en-suite bathroom and views to the rear. Three other king size bedrooms complete with a family bathroom suite of bath, separate shower, w.c. And wash basin.
Services: The house has two individual gas fired boilers, with meter trackers, mains services and Tax Band G.
Outside: The approach is via a brick driveway with additional parking to the right before entering through the electric wooden gates. There is then further parking and access to the double garage. The gardens extend to three sides of the house and have been landscaped for ease of maintenance and socialising with a large patio abutting the back of the house and a further patio adjacent to the fields to the rear. Completely private and not overlooked, benefitting from the sun for most of the day. In one corner is a large Summerhouse which is fully insulated and houses a 6/8 person Jacuzzi. Around the side of the house are two substantial timber sheds or workshops.
Burwash Weald is a hamlet just outside of Burwash, with its own shop/cafe, local pub, village green with cricket pitch and children's playground. Just 3,7 miles to main line station. Heathfield has a larger range of shops, supermarkets and amenities and is 4.5 miles away. The area is surrounded by open farmland with many public footpaths. Burwash village is 2 miles and has a few local shops, pubs and primary school from which many children then go onto Heathfield Community College which has a bus service for the school. Private preparatory and secondary schools in the area also have bus services through this village.
Directions: The house is hard to find as it is tucked down a small driveway between white weatherboarded cottages before reaching its own private drive. Entering the village from the west it is before The Wheel Inn on the left and from the East it is just after on the right.
Property info
For more information about this property, please contact
Foresters, TN21 on +44 1435 577840 * (local rate)
Disclaimer
Property descriptions and related information displayed on this page, with the exclusion of Running Costs data, are marketing materials provided by Foresters, and do not constitute property particulars. Please contact Foresters for full details and further information. The Running Costs data displayed on this page are provided by PrimeLocation to give an indication of potential running costs based on various data sources. PrimeLocation does not warrant or accept any responsibility for the accuracy or completeness of the property descriptions, related information or Running Costs data provided here.







































.png)
