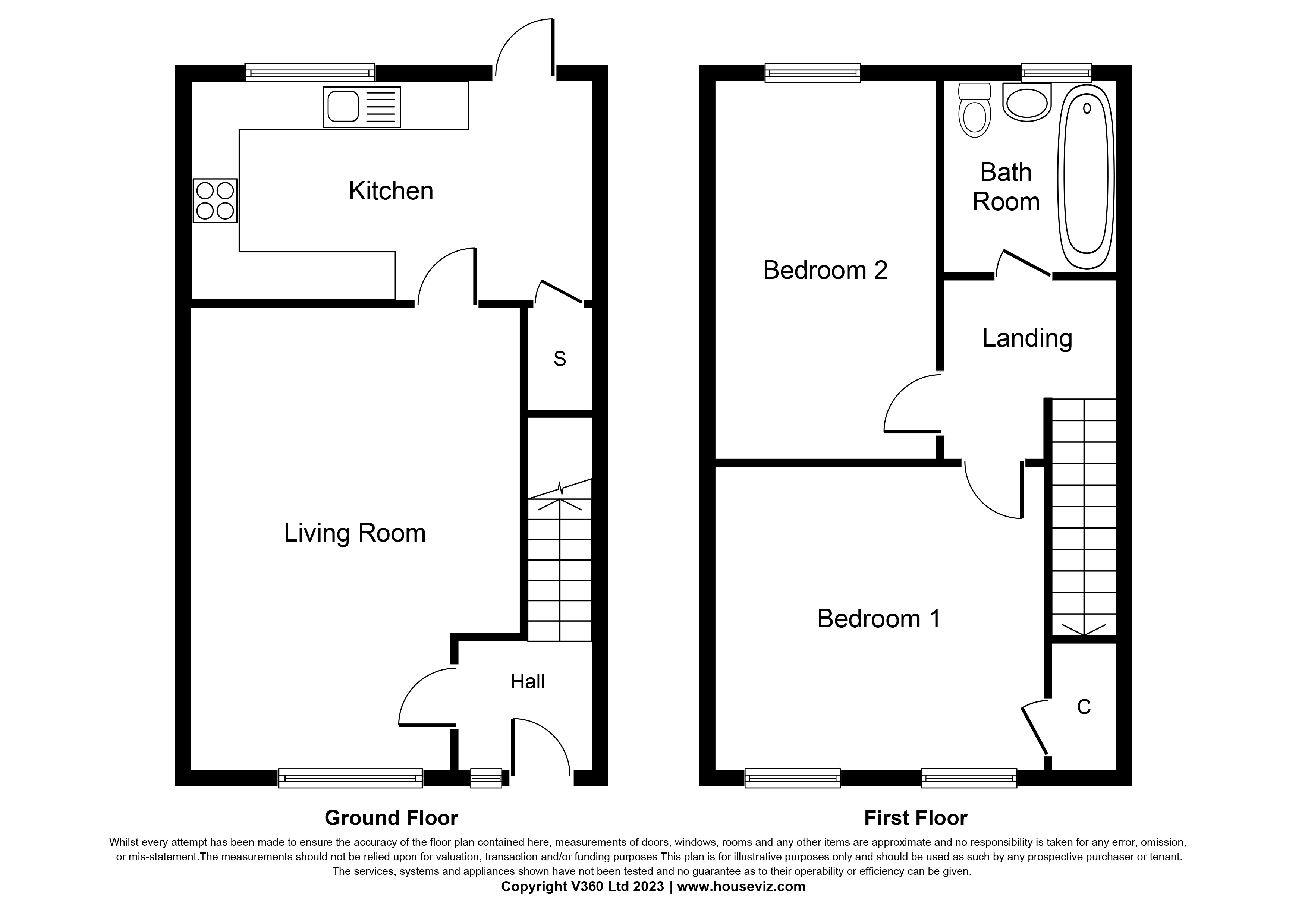End terrace house for sale in Camelon Crescent, Blantyre, Glasgow G72
* Calls to this number will be recorded for quality, compliance and training purposes.
Property features
- 2 Bedroom End Terraced Villa
- Comprehensively Renovated Throughout
- New Kitchen & New Bathroom
- New Gas Central Heating & New Windows
- Good Sized Attic
- Off Street Parking
- Easily Maintained Gardens to Rear
Property description
Presenting to the market this immediately impressive and comprehensively renovated, 2 bedroom, end terraced villa brought to the market in immaculate condition. Early internal inspection highly recommended to fully appreciate the internal aspects of this property.
Accommodation
Viewing Strictly by Appointment Only.
New gas central heating, new kitchen and bathroom, rewired, new internal doors, new windows, re plastered, redecorated, new carpets and flooring, good sized attic that could be converted (subject to consents), externally painted, off street parking and gardens to front and rear are just some of the fabulous attributes of this lovely home.
Accommodation comprising, entrance hallway with stairs off leading to upper apartments. Door off hallway leads you into the bright front facing lounge with stylish fire surround. Door off the lounge leads you into the good sized and newly installed dining kitchen which comprises a range of wall and base units, complimenting work tops, induction hob with extractor over, oven, ample room for dining table and chairs and good sized walk in cupboard which could be utilised as a pantry.
Upstairs are 2 fabulous double bedrooms with master comprising integrated walk in cupboard. The family bathroom again does not disappoint and features 3 piece suite with low level wc and sink, bath with waterfall shower over, heated towel rail and contemporary tiling. There is access from the upper landing to a good sized attic which could be converted subject to planning consents. Externally there is off street parking to the front of the property and good sized and easily maintained gardens to the rear along with patio area too.
Description
The property is situated close to local amenities for day to day requirements and also within close proximity to the M8 & M74 motorway networks, making it an ideal location for commuters. Public transport includes both bus and rail links to the city centre and surrounding areas. The property is also close to schools at all schooling levels.
Energy Efficiency Rating – Band D
Council Tax Band - A
Proof and source of Funds/Anti Money Laundering
Under the hmrc Anti Money Laundering legislation, all offers to purchase a property on a cash basis or subject to mortgage require evidence of source of funds. This may include evidence of bank statements/funding source, mortgage or confirmation from a solicitor the purchaser has the funds to conclude the transaction.
All individuals involved in the transaction are required to produce proof of identity and proof of address. This is acceptable either as original or
certified documents.
Lounge (4.90m (16' 1") x 3.95m (13' 0"))
Kitchen (5.05m (16' 7") x 2.15m (7' 1"))
Bedroom 1 (4.00m (13' 1") x 3.00m (9' 10"))
Bedroom 2 (3.90m (12' 10") x 2.95m (9' 8"))
Bathroom (2.05m (6' 9") x 1.70m (5' 7"))
Property info
For more information about this property, please contact
Austin Beck, G73 on +44 141 433 0323 * (local rate)
Disclaimer
Property descriptions and related information displayed on this page, with the exclusion of Running Costs data, are marketing materials provided by Austin Beck, and do not constitute property particulars. Please contact Austin Beck for full details and further information. The Running Costs data displayed on this page are provided by PrimeLocation to give an indication of potential running costs based on various data sources. PrimeLocation does not warrant or accept any responsibility for the accuracy or completeness of the property descriptions, related information or Running Costs data provided here.





























.png)
