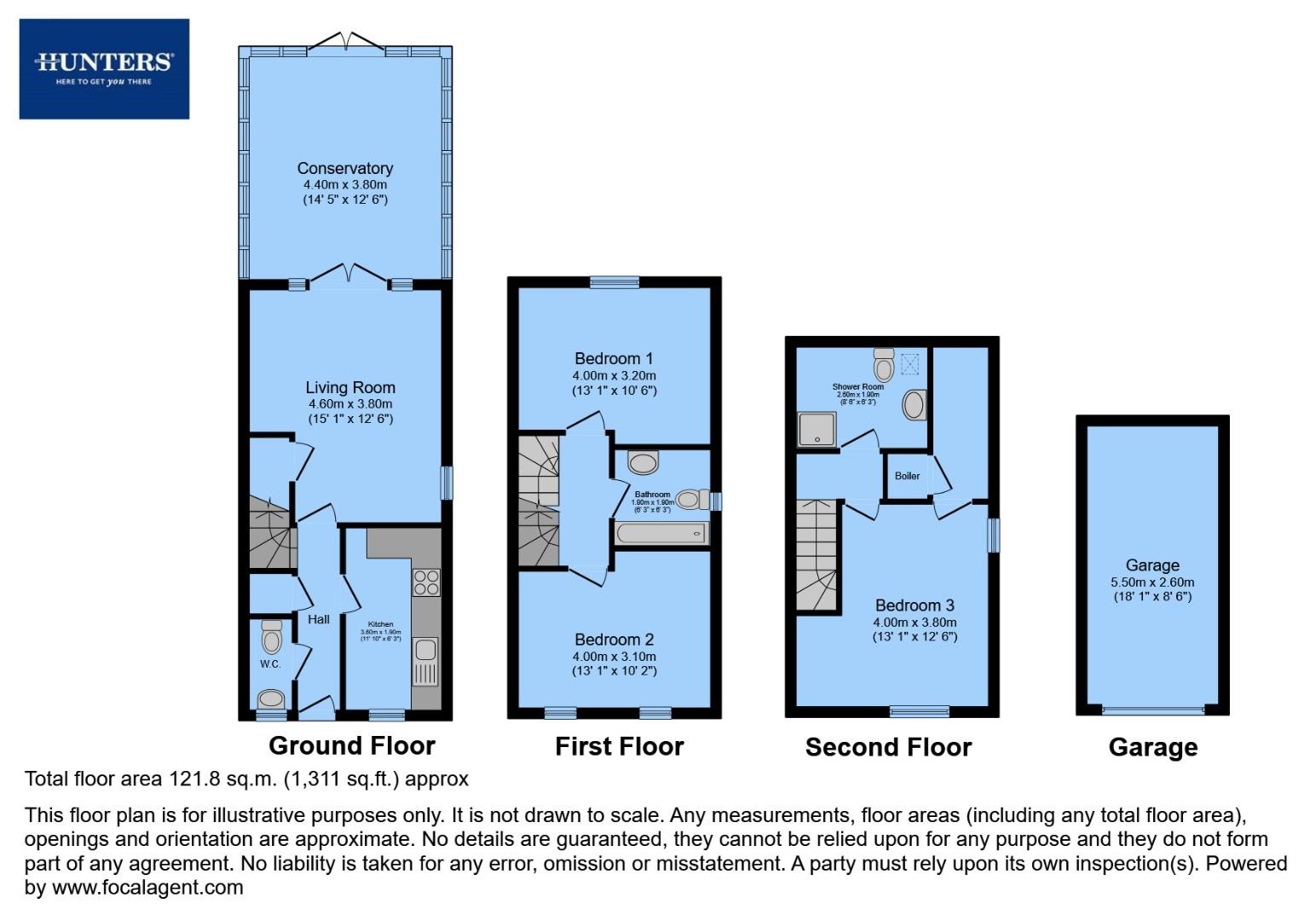Semi-detached house for sale in Foxfold Close, Worsley, Manchester M28
* Calls to this number will be recorded for quality, compliance and training purposes.
Property features
- Conservatory extension
- Low maintenance gardens
- Cul-de-sac
- Desirable location
- Walking distance from V1/2
- Move in condition
Property description
Hunters worsley are delighted to market this three storey semi-detached townhouse located in a quiet cul-de-sac in Mosley Common. Built in 2001 the property is set over three floors & has an added conservatory extension, as well as a detached garage & driveway parking. Internally, there is a welcoming entrance hallway with downstairs W.C, fully fitted kitchen with base/wall units & breakfast bar. There is a spacious living room and a conservatory extension leading to the rear garden. To the first floor, there are two double bedrooms and a three piece family bathroom. To the second floor, there is the master bedroom with walk in wardrobe & en-suite shower room. Externally, to the front aspect is a low maintenance garden with pathway, to the side aspect is a large driveway and detached garage. To the rear aspect is a private garden with decking throughout, enclosed by fencing. Location wise, Mosley Common has local amenities including the new Parr Bridge Retail Park where you will find a healthcare centre, gym, Lidl & Starbucks. Transport links into Manchester City Centre are on Sale Lane where the guided bus route with have you in central Manchester within 40 minutes.
Living Room (4.60m x 3.81m (15'1 x 12'6))
To the rear aspect, laminate flooring, spotlights, storage cupboard, radiator, double doors.
Kitchen (3.61m x 1.91m (11'10 x 6'3))
To the front aspect, UPVC double glazing, tiled flooring, base/wall units, sink unit, oven/hob/extractor fan, breakfast bar, radiator & spotlights.
Conservatory (4.39m x 3.81m (14'5 x 12'6))
To the rear aspect, conservatory extension with tiled flooring and double doors leading to the garden.
W.C
To the front aspect, tiled flooring and subway tiled walls, radiator, UPVC double glazed window.
Bedroom One (3.99m x 3.20m (13'1 x 10'6 ))
To the rear aspect, carpeted flooring, UPVC double glazed window, radiator & ceiling light point.
Bedroom Two (3.99m x 3.10m (13'1 x 10'2))
To the front aspect, carpeted flooring, UPVC double glazed windows, radiator & ceiling light point.
Bathroom (1.91m x 1.91m (6'3 x 6'3))
To the first floor, three piece family bathroom suite with tiled flooring & walls, UPVC double glazed window, towel heater & ceiling light point.
Bedroom Three (3.99m x 3.81m (13'1 x 12'6))
Master bedroom to the second floor, with carpeted flooring, radiator, UPVC double glazed windows, walk in wardrobe & ceiling light point.
En-Suite (2.59m x 1.91m (8'6 x 6'3))
Modern en-suite shower room tiled throughout with velux window, ceiling light point * radiator.
Garage (5.51m x 2.59m (18'1 x 8'6))
Detached garage to the side aspect of the property suitable for parking/workshop/conversion.
Property info
For more information about this property, please contact
Hunters - Worsley, M28 on +44 161 937 0472 * (local rate)
Disclaimer
Property descriptions and related information displayed on this page, with the exclusion of Running Costs data, are marketing materials provided by Hunters - Worsley, and do not constitute property particulars. Please contact Hunters - Worsley for full details and further information. The Running Costs data displayed on this page are provided by PrimeLocation to give an indication of potential running costs based on various data sources. PrimeLocation does not warrant or accept any responsibility for the accuracy or completeness of the property descriptions, related information or Running Costs data provided here.
































.png)
