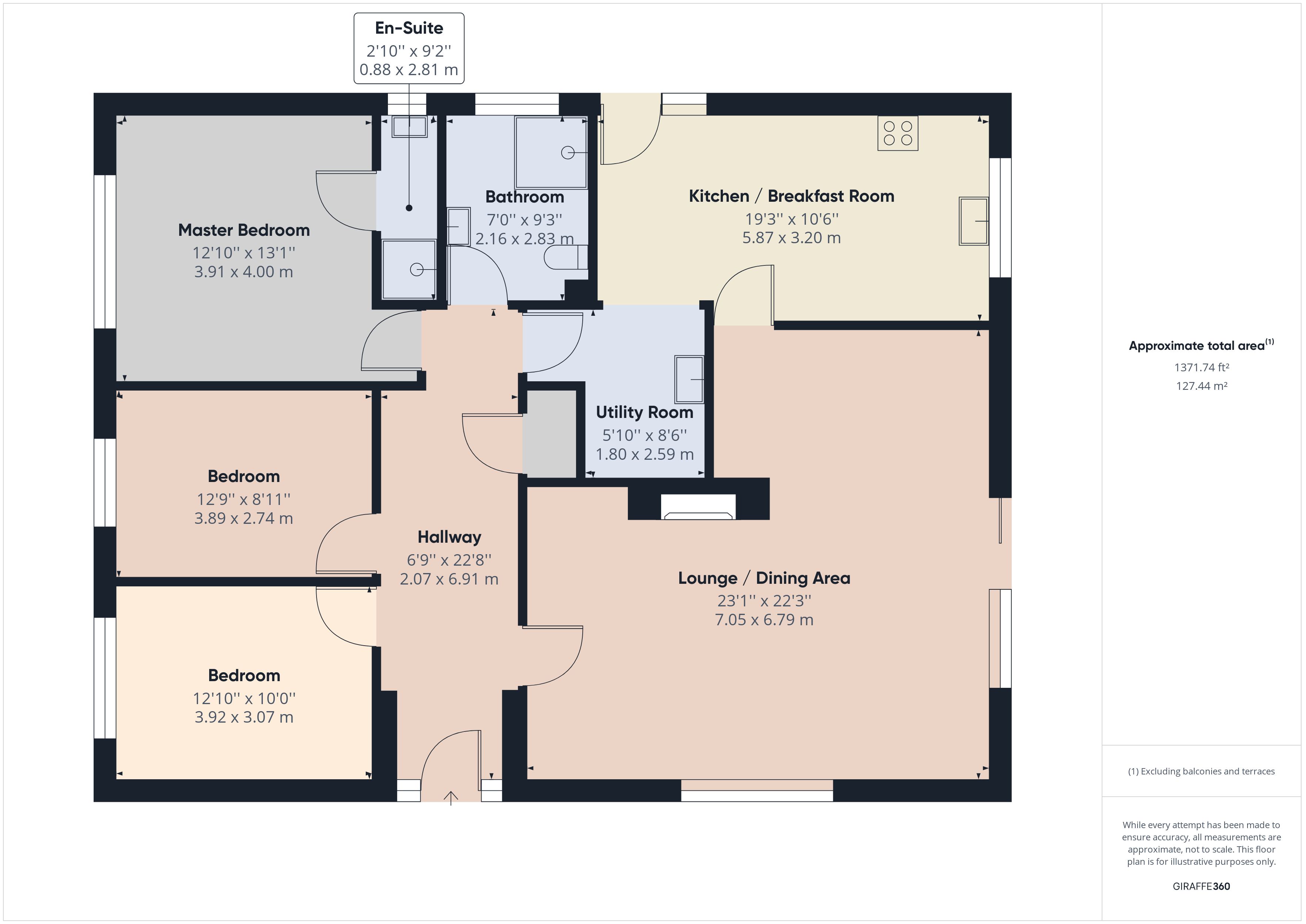Detached bungalow for sale in Burtle Road, Burtle, Bridgwater TA7
* Calls to this number will be recorded for quality, compliance and training purposes.
Property features
- An individual detached three bedroom bungalow
- Impressive entrance hall
- Large L-shaped lounge & dining area
- Breakfast/kitchen
- Utility room & wetroom
- Principal bedroom with en-suite shower room
- Electric off peak heating & double glazed window & doors
- Front & rear gardens. Open views
- Garage & parking for several vehicles. No onward chain
Property description
An individually designed detached 3 bedroom bungalow situated within this delightful village, approximately 10 miles from Bridgwater town centre and about 9 miles from Street and the renowned Clarks Village Shopping Outlet. Junction 23 of M5 Motorway at Dunball is about 5 miles and provides easy access south to Taunton & north to Bristol. Burtle, situated on the Somerset Levels in an area of outstanding natural beauty. It is a thriving village community with facilities including the The Duck inn and restaurant, Village Hall providing many activities and Church. The property adjoins pastureland to the rear and has an open view to the front with the Polden Hills in the background.
This deceptively spacious bungalow, built we understand in about 1987, is of traditional cavity wall construction with brick elevations, beneath a pitched, tiled, felted & insulated roof. There is an impressive reception hall with skylight providing ample natural light. The large L-shaped lounge with feature fireplace has a Dining Area off leading to the well-appointed Kitchen/Breakfast Room and Utility room There are three well proportioned bedrooms, the master having an en-suite shower. In addition, there is a spacious Wet Room. The property is equipped with off peak heating and hardwood framed double glazed windows and doors. A long driveway provides ample parking for several vehicles and there is a large detached Garage. There are good sized gardens to the front and the rear adjoins open pastureland.
Accommodation
Hardwood framed double glazed entrance door and side panel to:
Entrance hall 22’6” x 6’8” Wood block flooring, built-in cupboard with hot water tank and immersion heater. Skylight providing ample natural light. Night storage heater. Spotlights and wall lights. Coving to ceiling.
Lounge 23’1” x 14’5” (5.91m x 3.62m) With brick fireplace and hearth, timber mantle, brick feature wall surround. Double glazed window to side aspect & double glazed sliding doors leading to the front garden. Night storage heater. TV aerial point. Coving.
Dining area 13’9” X 7’5” Night storage heater, coved ceiling. Multi paned door to;
kitchen/breakfast room 19’0 x 10’5” (.m x .m) Extensive range of modern units finished in oak with extensive range of tiled worktops, inset single drainer sink unit. Plumbing and space for dish washer. Ceramic hob with cooker hood over, Zanussi built in oven. Space for a fridge and freezer. Range of wall mounted units & glass fronted display unit. Worktop peninsular forming breakfast bar. Ample space for a dining table. Double glazed window to front and double glazed door and window to side access. Recessed spotlights & coving. Night storage heater. Opening with archway to:
Utility room 7’8” x 4’11” (2.39m x 1.51m) Stainless steel sink unit and worktop with plumbing & space for washing machine & space for tumble dryer. Wall cupboards and shelving. Roof access with telescopic ladder, the roof space being part boarded and skylights.
Bedroom 1 11’6”max x 10’4” (3.51m max x 3.15m) Double glazed window. Coving. Recessed spotlights, Night storage heater. Door to:
En suite shower room Triton electric shower fitting, wash hand basin, fully tiled wall and floor, fan heater, double glazed window.
Bedroom 2 13’8” x 8’9” (4.16m x 2.67m) Double glazed window. Night storage heater. Coving.
Bedroom 3 10’2” x 6’10” (3.12m x 2.08m) Double glazed window. Night storage heater. Coving
wetroom 7’0” x 5’11” (2.14m x 1.80m) Mira shower unit, wash hand basin and low level w.c., tiled walls. Cupboard unit with mirror over and wall cupboards. Spotlights, extractor fan, night storage heater. Non-slip flooring. Double glazed window.
Outside To the front of the property there is garden area with shrubs. Driveway providing space for several vehicles and access to the detached garage 22’7” x 9’3” (6.89m x 2.83m), of brick construction with a pitched, tiled roof, electric power and light. Wrought iron gate to the side leading to the enclosed rear garden with lawn & well stocked borders with a variety of mature evergreen shrubs & trees. Paved patio area. Greenhouse.
Viewing by appointment with Charles Dickens Estate Agents who will be pleased to make the necessary arrangements.
Services Mains electricity, water. Private drainage system.
Council Tax Band E
Energy Rating E 53
Property info
For more information about this property, please contact
Charles Dickens Estate Agents, TA6 on +44 1278 285001 * (local rate)
Disclaimer
Property descriptions and related information displayed on this page, with the exclusion of Running Costs data, are marketing materials provided by Charles Dickens Estate Agents, and do not constitute property particulars. Please contact Charles Dickens Estate Agents for full details and further information. The Running Costs data displayed on this page are provided by PrimeLocation to give an indication of potential running costs based on various data sources. PrimeLocation does not warrant or accept any responsibility for the accuracy or completeness of the property descriptions, related information or Running Costs data provided here.






























.png)
