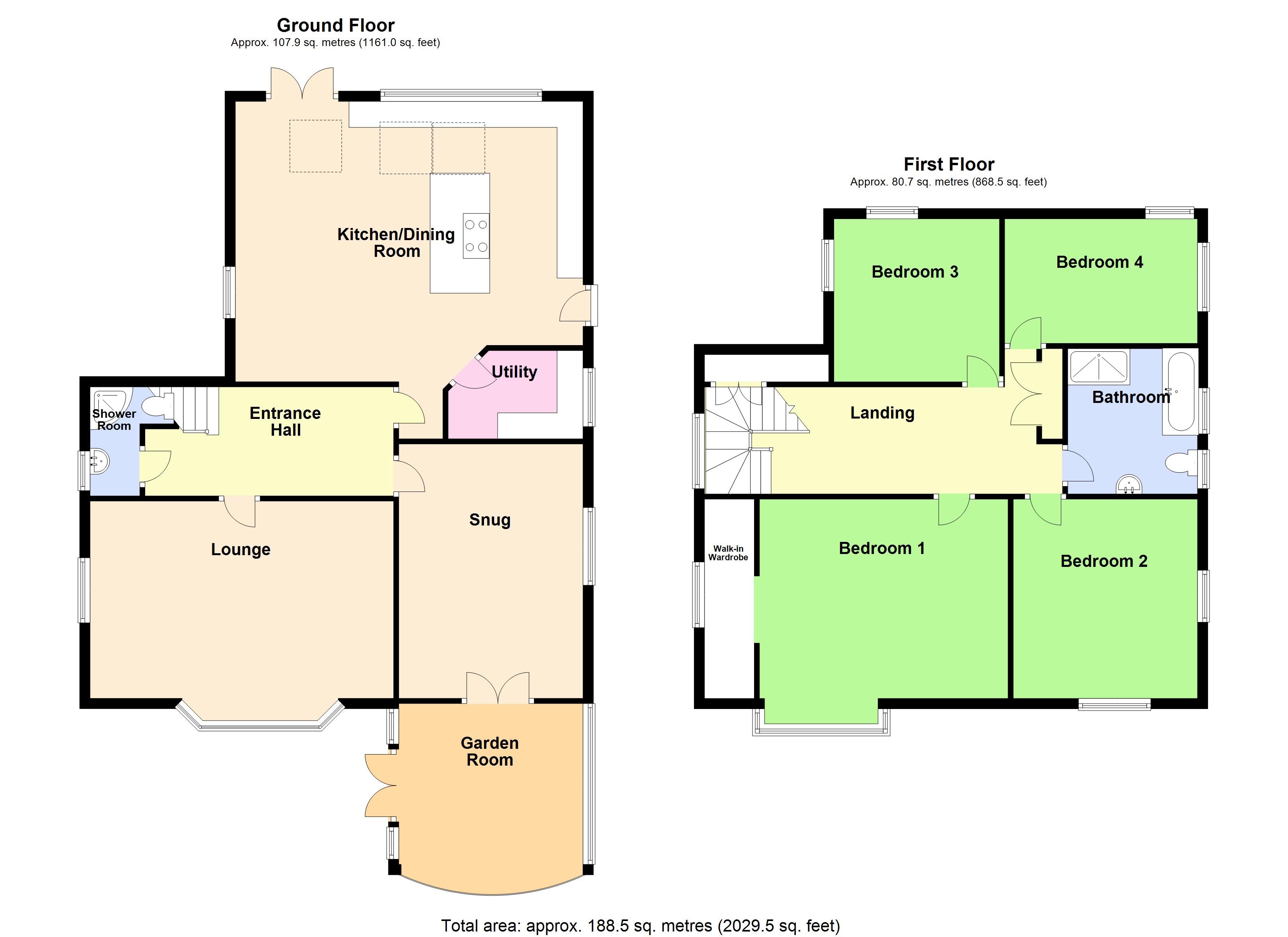Detached house for sale in Shardeloes Road, Skegness PE25
* Calls to this number will be recorded for quality, compliance and training purposes.
Property features
- Lovely family home
- Sought after "seacroft" area
- Close to beach, golf course and nature reserve
- Sun room, dining/games room
- Ground floor shower, utility room
- 19ft lounge, 22ft kitchen and family room
- Master bedroom with dressing room
- Family bathroom
- Landscaped gardens, drive and garage
- EPC rating D
Property description
A lovely 4 Bedroom Family Home in sought after Seacroft location with nearby access to beautiful golden beaches and close to the secluded Gibraltar point Nature Reserve and the superb Seacroft Championship Golf Links. The spacious accommodation comprises Sun Room, Dining/Games Room, Inner Hall, ground floor Shower Room, 19' Lounge, 22ft Kitchen and Family Room, Utility. To the first floor is a spacious spilt level landing with ample storage, 4 Bedrooms, the Master with a Dressing Room and a modern family Bathroom with separate Shower. Landscaped front garden with pond, Drive providing parking for several vehicles, Garage and split level gardens to the rear. Viewing Essential. EPC Rating D
EPC rating: D. Council tax band: E, Domestic rates: £2521.43, Tenure: Freehold
Accommodation
Entrance is on the front elevation via a:-
Sun Room (2.89m x 3.99m (9'6" x 13'1"))
On a low wall with pvc windows and french doors, tiled floor.
Dining / Games Room (3.54m x 4.91m (11'7" x 16'1"))
With a high level leaded glazed window to the side elevation, brick fireplace with open fire and tiled hearth, radiator, coving to ceiling.
Inner Hallway
With stairs to first floor with cupboard under, coving to ceiling, radiator.
Shower Room (2.16m x 2.73m (7'1" x 9'0"))
With corner shower enclosure, W.C, pedestal hand basin, tiled walls and floor, opaque pvc window to the side elevation.
Lounge (3.81m x 5.85m (12'6" x 19'2"))
With pvc bow window to the front elevation and further pvc window to the side, downlights and coving to ceiling, T.V point, brick fireplace with open fire, radiator.
Kitchen & Family Room (5.29m x 6.72m (17'5" x 22'0"))
Being a fabulous space for cooking, dining and relaxing with pvc patio doors opening onto the rear garden, a brick fireplace with inset wood burning stove and a feature vaulted ceiling with skylight windows.
The kitchen area comprises a comprehensive range of modern base units with worksurfaces over, inset sink unit with mixer tap over, integrated dishwasher, wine cooler, a bank of tall larder units house the built in oven and microwave, integrated fridge and freezer. A central island with cupboards and drawers below provides breakfast bar seating and has an inset gas hob with chimney extractor hood above. Downlights to ceiling, wooden flooring, pvc windows to the side and rear elevations, stable side door to the side elevation, radiator
Utility Room (1.68m x 2.60m (5'6" x 8'6"))
With pvc window to the side elevation, space for washing machine and drive with worksurfaces over, Ideal wall mounted gas central heating boiler, radiator.
First Floor Landing
Having a split level staircase with pvc window to the side elevation, access to roof space, radiator, built in storage cupboards.
Bedroom 1 (4.67m x 4.76m (15'4" x 15'7"))
With walk in pvc bay window to the front elevation, radiator, radiator, T.V point, downlights to ceiling.
Walk In Wardrobe (0.99m x 3.84m (3'2" x 12'7"))
With pvc window to the side elevation, hanging rails and shelving.
Bedroom 2 (3.57m x 3.90m (11'8" x 12'10"))
With pvc windows to the front and side elevations, picture rail, downlights to ceiling, radiator.
Bedroom 3 (2.48m x 3.40m (8'1" x 11'2"))
With pvc windows to the side and rear elevations, radiator, picture rail, downlights to ceiling, built in wardrobe with cupboard above.
Bedroom 4 (2.91m x 3.17m (9'6" x 10'5"))
With pvc windows to the side and rear elevations, radiator, picture rail, downlights to ceiling.
Bathroom (2.49m x 2.80m (8'2" x 9'2"))
Fitted with a four piece suite comprising bath, low level W.C, counter top wash hand basin, walk in shower enclosure with drying area and direct shower, tiled walls and floor, downlights to ceiling, heated towel radiator, 2 pvc windows to the side elevation.
Outside
To the front is a lawned garden area with fencing and hedging, mature shrubs and a feature pond. An extensive driveway at the side leads via a gate to the rear of the house and to the:-
Garage
With up and over vehicle door, window to the side elevation, power connected.
Two steps lead up to a raised paved patio seating area which is perfect for outdoor dining having the benefit of feature lighting and an adjacent:-
Summerhouse Kitchen
Of timber construction with pvc windows and doors, tiled floor, base cupboards, space for an electric cooker, extractor fan, twin sink unit, power connected.
Beyond the patio is a raised sloping lawned garden with mature shrubs.
Shed (2.88m x 5.89m (9'5" x 19'4"))
With stable door, pvc window.
Tool Shed
Tenure
Freehold
Services
The agents have not inspected or tested any of the services or service installations and purchasers should rely on their own survey.
Viewing
By prior appointment with Newton Fallowell office in Skegness.
Council Tax
Charging Authority – East Lindsey District Council
Band E - 2023/24 - £2521.43
Property info
For more information about this property, please contact
Newton Fallowell, PE25 on +44 1754 473676 * (local rate)
Disclaimer
Property descriptions and related information displayed on this page, with the exclusion of Running Costs data, are marketing materials provided by Newton Fallowell, and do not constitute property particulars. Please contact Newton Fallowell for full details and further information. The Running Costs data displayed on this page are provided by PrimeLocation to give an indication of potential running costs based on various data sources. PrimeLocation does not warrant or accept any responsibility for the accuracy or completeness of the property descriptions, related information or Running Costs data provided here.




















































.png)
