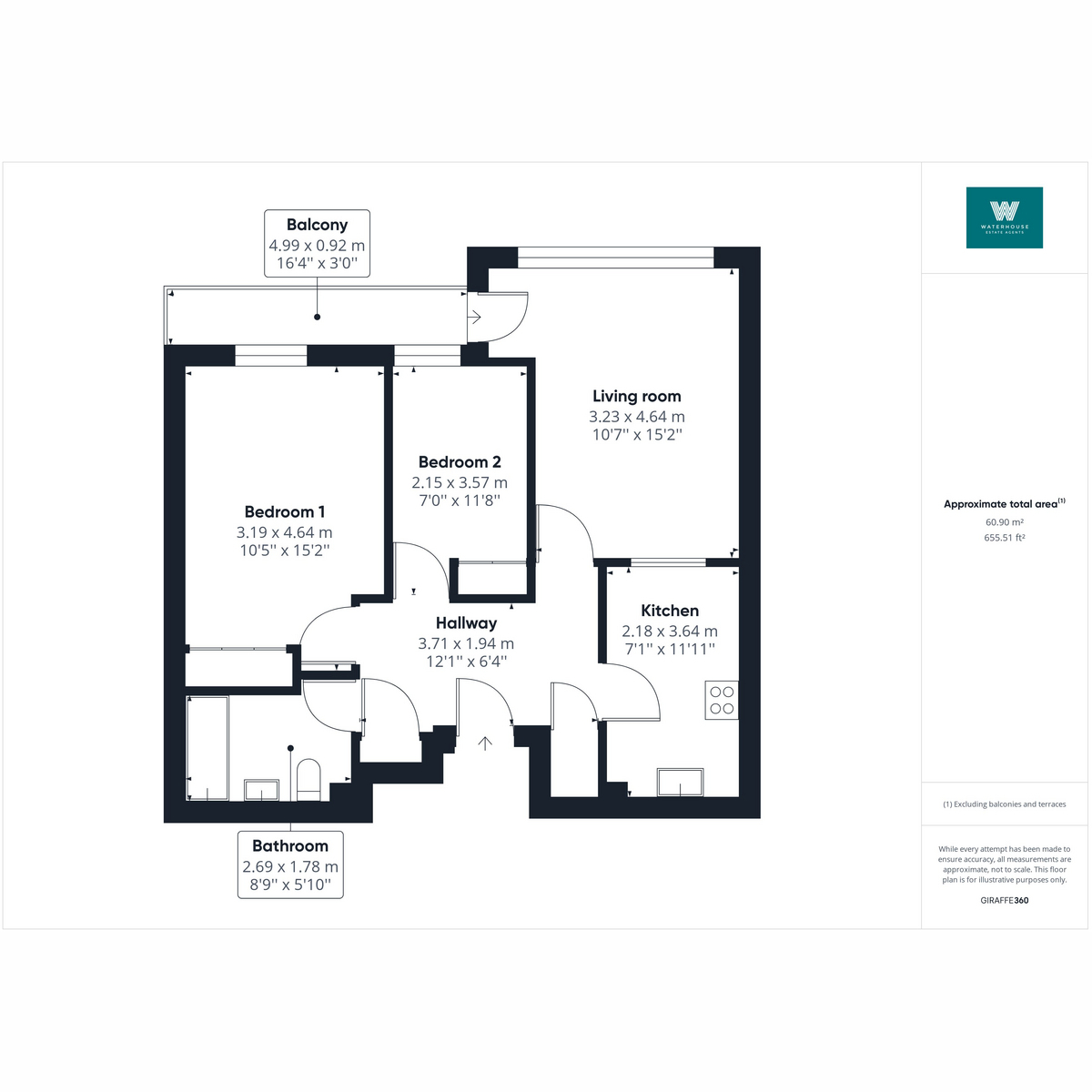Flat for sale in Ashleigh Court, Arnside LA5
* Calls to this number will be recorded for quality, compliance and training purposes.
Property features
- Offered with no onward chain
- Two bedrooms
- Private balcony
- Generous living room
- Light and bright accommodation throughout
- Over 55's development complex
- Elevated panoramic views of the Kent estuary and Lakeland fells beyond
- Residents parking available
Property description
An exciting opportunity to purchase a two bedroom, top floor apartment with the added bonus of a balcony. The property is offered with no onward chain and is ready to move straight in to. Boasting stunning elevated views across the estuary towards the Lakeland Fells in the distance, this property also offers two double bedrooms, both with fitted storage and fabulous views. The second bedroom is multi functional and could also be used as a formal dining room or as an office or craft room if required. The generous light and bright living room benefits from an array of four windows perfectly framing the beautiful views with access out to a private, front facing balcony and the kitchen offers space for all appliances and ample storage. There is a three piece bathroom and a sizeable hallway with useful storage space ensuring the home is kept clutter free. Available to all residents of Ashleigh Court are secure parking spaces and communal areas including well tended gardens, two communal lounges, a well stocked library and a conservatory. Ashleigh Court is a popular residential retirement complex of 32 apartments for over 55's. Arnside is a highly sought after village and designated Area of Outstanding Natural Beauty. The seaside village has a variety of amenities including: The famous 'Arnside Chip Shop', 2 grocery stores, a doctors surgery, pharmacy, a primary school, 3 pubs and a variety of coffee shops. There are good transport links from the village with a train station (with access to Lancaster, Manchester, Manchester Airport and the West coast). There is a bus service and the M6 motorway is 15 minutes away. The village has a thriving and vibrant community with several local groups/societies including play groups, crown green bowling, tennis courts, a popular sailing club and both a football and cricket club
Hallway (1.94m x 3.71m, 6'4" x 12'2")
A spacious and welcoming hallway benefitting from two cupboards perfect for storing boots, shoes, bags and coats - really useful for keeping the home clutter free
Living Room (3.23m x 4.64m, 10'7" x 15'2")
A bright and generously sized living room with views out over the estuary to the Lakeland Fells beyond. This is a wonderful room to sit and relax with family and friends with access out to the fabulous private balcony
Balcony (0.92m x 4.99m, 3'0" x 16'4")
A wonderful addition to the property with space to sit out to embrace the stunning views while relaxing and taking in the fresh sea air!
Kitchen (2.18m x 3.64m, 7'1" x 11'11")
The kitchen offers white base and wall units providing ample storage space with marble effect work surfaces and integrated appliances to include an oven with an electric hob above, space for a washing machine and space for a fridge freezer. There is a large internal window that looks through in to the living room ensuring an abundance of natural light filters through
Bedroom 1 (3.19m x 4.64m, 10'5" x 15'2")
A large double bedroom boasting beautiful views out over the estuary with a wall of built-in, mirrored wardrobes
Bedroom 2 (2.15m x 3.57m, 7'0" x 11'8")
A versatile room that could be used as a second bedroom or as a formal dining room, craft room or office boasting beautiful views out over the estuary
Bathroom (1.78m x 2.69m, 5'10" x 8'9")
A three piece bathroom consisting of a bath with an electric shower above, a W.C and a hand basin. Tiled splashbacks to the walls and a carpeted floor
Externally
Benefitting from residents parking spaces there are also private and secure communal gardens to enjoy with lawned areas, mature trees, plants and a raised patio seating area
Useful Information
Property built - 1996.
Tenure - Leasehold.
Council tax band - D (Westmorland and Furness Council).
Heating - Electric storage heaters.
Drainage - Mains.
A 125 year lease dated from 15th December 1992.
Service charge is £230.95 per month.
Ground rent is £95 twice yearly. These costs includes an estate manager, an emergency personal alarm system, maintenance of the lift and common parts, building insurance, redecoration of the communal areas and garden maintenance
Property info
For more information about this property, please contact
Waterhouse Estate Agents, LA7 on +44 1524 916990 * (local rate)
Disclaimer
Property descriptions and related information displayed on this page, with the exclusion of Running Costs data, are marketing materials provided by Waterhouse Estate Agents, and do not constitute property particulars. Please contact Waterhouse Estate Agents for full details and further information. The Running Costs data displayed on this page are provided by PrimeLocation to give an indication of potential running costs based on various data sources. PrimeLocation does not warrant or accept any responsibility for the accuracy or completeness of the property descriptions, related information or Running Costs data provided here.

































.png)

