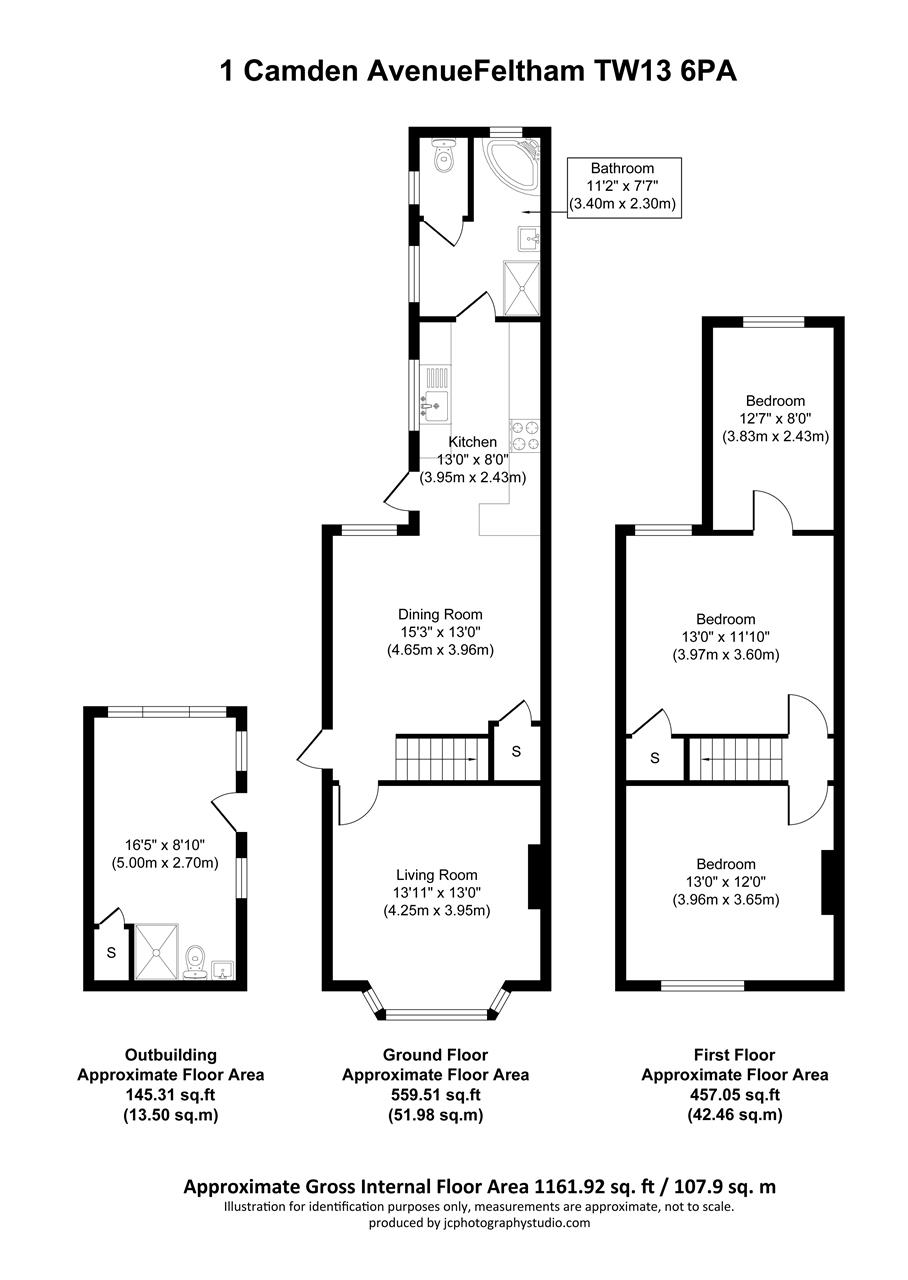Semi-detached house for sale in Camden Avenue, Feltham TW13
* Calls to this number will be recorded for quality, compliance and training purposes.
Property features
- Semi detahced
- Three bedrooms
- Two reception rooms
- Outside/office gym
- Off street parking
- Viewings recommended
Property description
Sherwoods are delighted to present to the market this three bedroom semi detached Victorian residence which in our opinion is ideally situated for access to Feltham mainline station, town centre and to the A316. To the ground floor are two reception rooms (one is currently used as a bedroom), kitchen and downstairs bathroom and to the first floor master bedroom with shower, WC and vanity sink unit, second bedroom with access to the third bedroom which also has a shower and WC; to the outside is off street parking to the front and rear garden with outside office/gym, which has its own heating and hot water system. Further benefits include gas central heating to the main house and double glazing. Council Tax Band D.
Hall
Side aspect double glazed door, door to Reception 1, open plan to Reception 2.
Reception Room 1 (4.25m (13' 11") into bay x 3.95m (13' 0"))
Front aspect double glazed bay window, two radiators, coving, laminate flooring.
Reception Room 2 (3.96m (13' 0") x 3.60m (11' 10") approx)
Rear aspect double glazed window, understairs storage cupboard, radiator, laminate flooring, open plan to Kitchen.
Kitchen (2.43m (8' 0") x 3.77m (12' 4") approx)
Side aspect double glazed door, side aspect double glazed window, range of floor and wall mounted units and drawers, work surfaces, wall mounted boiler, sink and drainer unit with mixer tap, part tiled surround, door to Bathroom, space for: Washing machine, dishwasher, fridge freezer and tumble dryer.
Downstairs Bathroom
Side and rear aspect double glazed windows, corner bath, shower cubicle, pedestal wash hand basin, radiator, part tiled walls, door to WC.
WC
Side aspect double glazed window, low level WC, radiator.
Landing
Stairs to first floor landing with doors to Bedrooms 1 and 2.
Bedroom 1 (3.97m (13' 0") x 3.66m (12' 0"))
Front aspect double glazed window, radiator, coving, laminate flooring, shower cubicle, vanity sink unit, low level WC.
Bedroom 2 (3.97m (13' 0") x 3.60m (11' 10"))
Rear aspect double glazed window, radiator, laminate flooring, plumbing for sink, door to Bedroom 3.
Bedroom 3 (3.82m (12' 6") x 2.44m (8' 0"))
Rear aspect double glazed window, radiator, laminate flooring, shower cubicle, low level WC.
Rear Garden
Patio area, artificial grass, side access gate, decking with covered pergola, garage (converted into office/gym)
Office/Gym (5.64m (18' 6") x 2.76m (9' 1"))
Double glazed window, power and light, shower, wash hand basin, low level WC, towel rail, cupboard housing tank.
To The Front
Off street parking
Please note that it is not our company policy to test the services, heating systems and domestic appliances, therefore we cannot verify that they are in working order. The buyer is advised to obtain verification from their solicitor or surveyor.
Measurements: These approximate room sizes are only intended as general guidance. You must verify the dimensions carefully before ordering carpets or any built-in furniture.
Property info
For more information about this property, please contact
Sherwoods Independent, TW14 on +44 20 3478 3529 * (local rate)
Disclaimer
Property descriptions and related information displayed on this page, with the exclusion of Running Costs data, are marketing materials provided by Sherwoods Independent, and do not constitute property particulars. Please contact Sherwoods Independent for full details and further information. The Running Costs data displayed on this page are provided by PrimeLocation to give an indication of potential running costs based on various data sources. PrimeLocation does not warrant or accept any responsibility for the accuracy or completeness of the property descriptions, related information or Running Costs data provided here.

































.gif)

