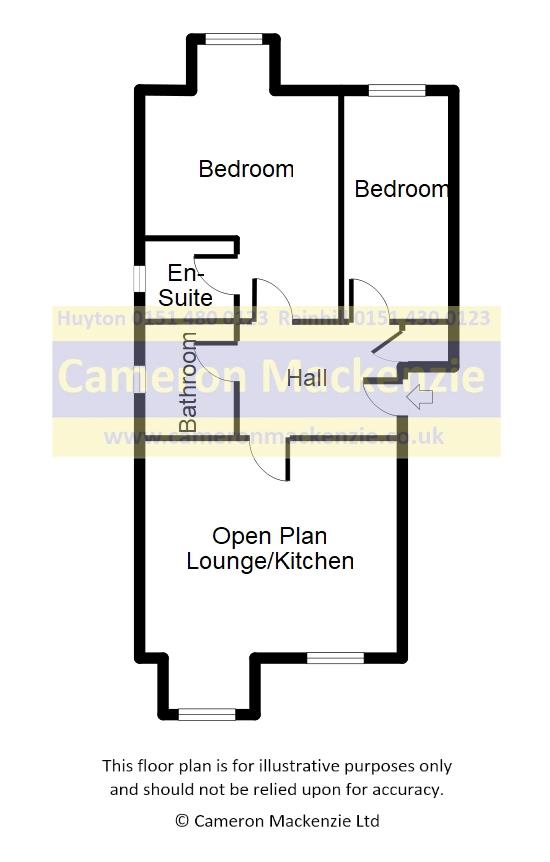Flat for sale in Whitestone Court, Shaw Lane, Whiston, Prescot L35

* Calls to this number will be recorded for quality, compliance and training purposes.
Property features
- Investment Opportunity
- Tenant In Occupation
- Ground Floor Apartment
- Open Plan Lounge/Kitchen
- Two Bedrooms
- Bathroom & En-Suite
- Secure Parking
- GCH & Double Glazing
Property description
Investment property - tenant in situ Cameron Mackenzie are pleased to offer for sale this ground floor apartment situated in a popular location close to Whiston Hospital. The property is being sold with a tenant in occupation currently paying £600pcm in rent. The accommodation briefly comprises of entrance hall, open plan lounge/kitchen, two bedrooms, master with ensuite shower and separate bathroom. Outside there is secure parking accessed via electric gates. The property also benefits from a gas central heating system and double glazing.
Entrance Hall (2.72m(8'11)x2.06m(6'9))
With laminate flooring and storage cupboard.
Open Plan Lounge/Kitchen (4.87m (16' 0") x 4.57m (15' 0"))
With laminate flooring, window to the front elevation and open directly onto the kitchen area with a range of wall and base units, working surfaces, tiled splashbacks, built in oven and hob with extractor hood over, plumbing for washing machine, tiled floor, window to the front elevation..
Bedroom 1 (4.75m (15' 7") x 3.53m (11' 7"))
With built in cupboard, laminate flooring and window to the rear elevation.
En-Suite (1.71m (5' 7") x 1.44m (4' 9"))
Comprising of a shower cubicle, pedestal wash hand basin and low level WC, part tiled walls, tiled floor and window to the side elevation.
Bedroom 2 (4.05m (13' 3") x 1.95m (6' 5"))
With laminate flooring and window to the rear elevation.
Bathroom (2.05m (6' 9") x 1.70m (5' 7"))
Comprising of a panelled bath, pedestal wash hand basin, low level WC, part tiled walls, tiled floor and window to the side elevation.
Rear
Electric security gates providing access to main entrance with parking bays.
Property info
For more information about this property, please contact
Cameron Mackenzie, L36 on +44 151 382 3915 * (local rate)
Disclaimer
Property descriptions and related information displayed on this page, with the exclusion of Running Costs data, are marketing materials provided by Cameron Mackenzie, and do not constitute property particulars. Please contact Cameron Mackenzie for full details and further information. The Running Costs data displayed on this page are provided by PrimeLocation to give an indication of potential running costs based on various data sources. PrimeLocation does not warrant or accept any responsibility for the accuracy or completeness of the property descriptions, related information or Running Costs data provided here.











.png)