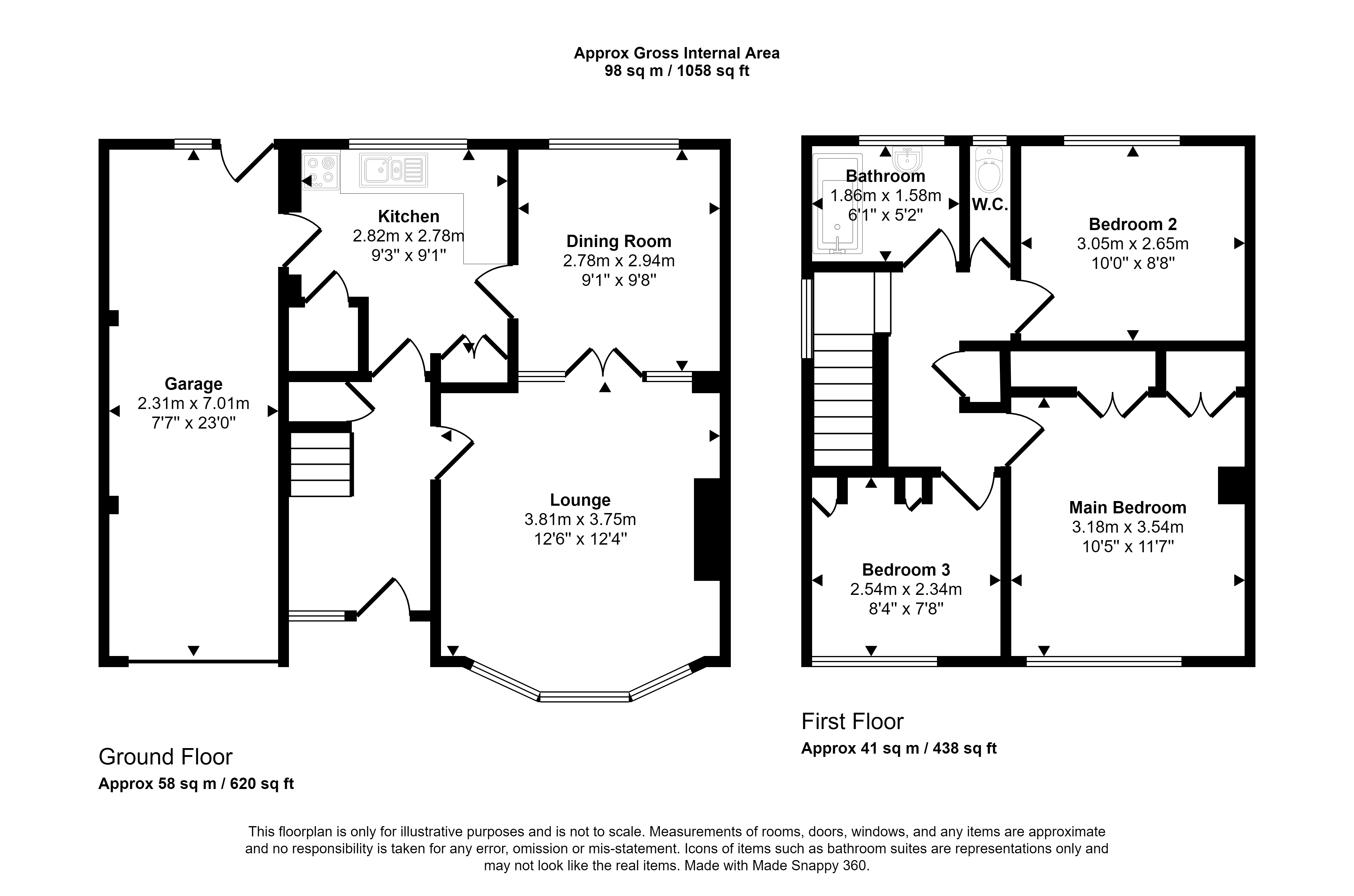Semi-detached house for sale in Campsie Crescent, North Shields NE30
* Calls to this number will be recorded for quality, compliance and training purposes.
Property features
- No Upper Chain & Vacant Possession.
- Popular Location.
- Double Glazed & Gas Central Heating.
- Garage & Off Street Parking.
- Front & Rear Gardens.
Property description
Summary
** impressive three bedroom semi-detached house in popular residential location with no upper chain **
Three bedroom, semi detached family home, new to market, situated on Campsie Crescent Marden Estate, conveniently situated close to local shopping facilities, local schools for all ages and having ease of access to the Coastg and transport links, further afield. We anticipate a high interest in the property and early inspection is recommended.
Briefly comprising: Welcoming hallway, light living room opening through to the dining room via sliding doors. The kitchen overlooks the private back garden as well as providing access to the large garage, with access to the rear garden. To the first floor there is a hall landing leading to three good sized bedrooms, family bathroom, airing cupboard and access to the loft.
Externally to the front of the property there is block paved driveway, leading to the attached garage and to the rear of the property there is a good size private garden mainly laid to lawn with patio area and mature borders.
This property is in some of some general updating and is ideally located within walking distance to Tynemouth Village and the award winning Longsands Beach.
Viewings can be arranged by calling the North Shields Team: Please note that the Tenure of the property is to be confirmed.
360 Virtual Tour:
Council Tax Band: C
Tenure: Freehold
Living Room (3.8m x 3.8m)
Large double glazed 'bay window', feature fireplace and hearth with electric fire, coving to ceiling, central heating radiator and carpet. Sliding glazed doors to:
Dining Room (2.8m x 2.9m)
Double glazed window to rear garden. Door to kitchen, central heating radiator and carpet.
Kitchen (2.8m x 2.8m)
Double glazed window to rear garden with fitted window blind. Fitted kitchen with range of base units with matching work surface, standard stainless steel sink unit with mixer tap, storage cupboard, gas and electric cooker connections, central heating radiator and door to garage.
Garage. (2.3m x 3.7m)
Up and over electric garage door, combi boiler, uPVC door and window to rear garden.
Bedroom 1 (3.2m x 3.5m)
Double glazed window, two double storage cupboards, central heating radiator and carpet.
Bedroom 2 (3.0m x 2.6m)
Double glazed window, central heating radiator and carpet.
Bedroom 3 (2.5m x 2.3m)
Double glazed window, triple wardrobe, central heating radiator and carpet.
Bathroom. (1.9m x 1.6m)
Double glazed 'opaque' window, panelled bath with shower over, pedestal hand wash basin, tiled walls and central heating radiator.
W.C
Double glazed window, W.C and tiled walls.
External Rear.
Enclosed rear garden with large lawn, patio area and mature planted borders.
Property info
For more information about this property, please contact
Pattinson - Whitley Bay, NE26 on +44 191 490 6088 * (local rate)
Disclaimer
Property descriptions and related information displayed on this page, with the exclusion of Running Costs data, are marketing materials provided by Pattinson - Whitley Bay, and do not constitute property particulars. Please contact Pattinson - Whitley Bay for full details and further information. The Running Costs data displayed on this page are provided by PrimeLocation to give an indication of potential running costs based on various data sources. PrimeLocation does not warrant or accept any responsibility for the accuracy or completeness of the property descriptions, related information or Running Costs data provided here.






























.png)

