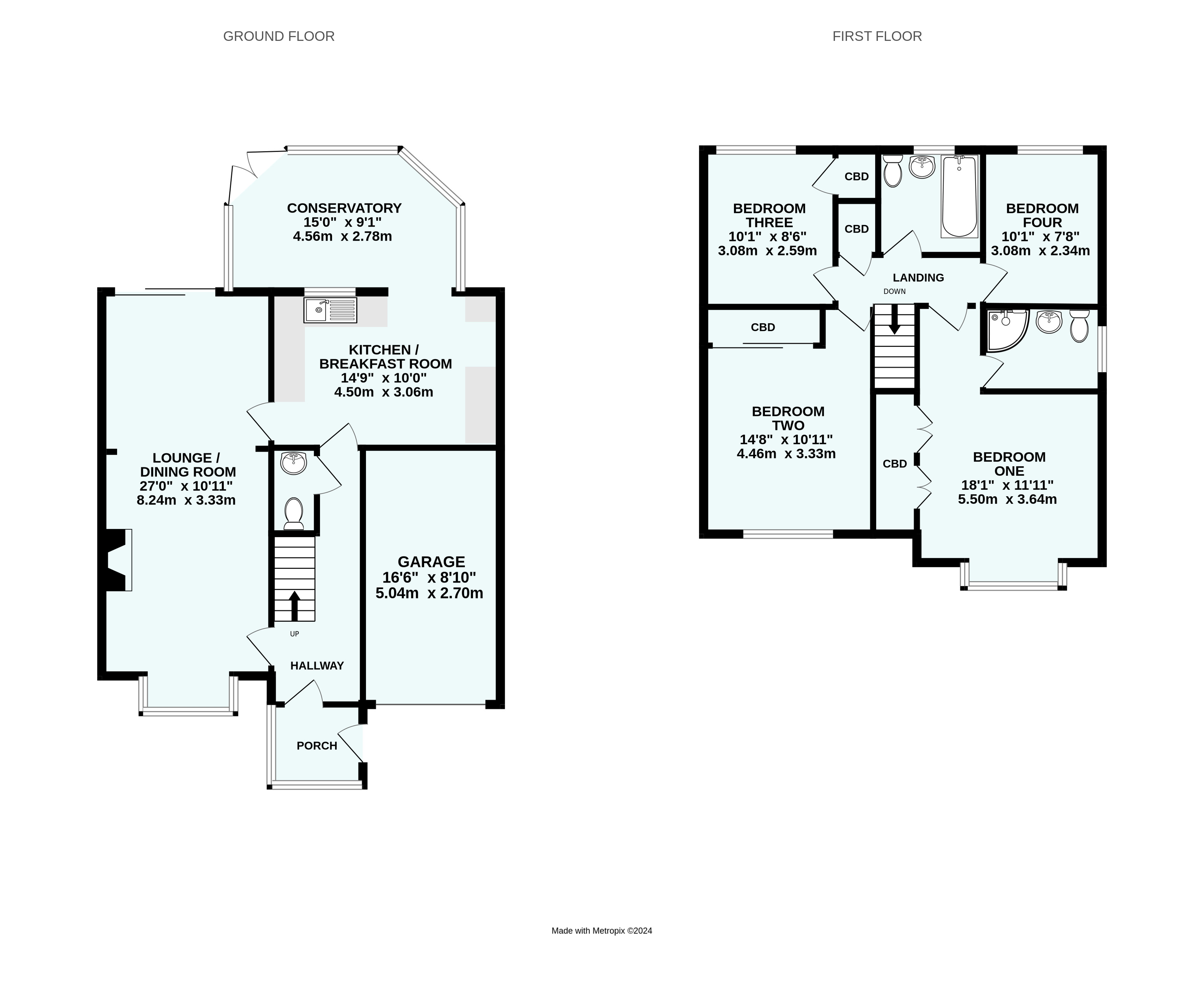Detached house for sale in Priory Mill, Plympton, Plymouth, Devon PL7
* Calls to this number will be recorded for quality, compliance and training purposes.
Property features
- Cul de Sac Location
- Desirable Position
- Walking Distance to Amenities
- Four Bedrooms
- Entrance Porch
- Entrance Hall
- Lounge/Dining Room
- Modern Kitchen/Breakfast Room
- Conservatory
- En Suite Shower Room
Property description
Welcome to this spacious and charming 4-bedroom home nestled in a prime, sought-after location. This beautifully designed house offers ample space for you and your family to spread out and enjoy comfortable living. The open-concept living areas are perfect for entertaining. A well-stocked private garden is the balancing factor of this delightful home.
Door to ...
Entrance Porch
Glazing to three sides, pleasant outlook onto the cul-de-sac with a selection of similar detached properties with a centralised green. Steps up to ...
Entrance Hall
Stairs ascending to the first floor landing, radiators, doors to lounge/dining room, downstairs cloakroom and kitchen/breakfast room. Oak wood floor set a standard only to continue through the ground floor.
Downstairs Cloakroom
White suite comprising low level WC, wash hand basin.
Lounge/Dining Room (8.24m x 3.33m (27' 0" x 10' 11"))
Bayed window to the front aspect, feature fireplace with inset gas fire and wood surround. Continuing through to the dining area with double glazed sliding patio doors providing access to the enclosed rear garden. Throughout the lounge/dining an oak wood floor completes this open family space. Door providing access into the kitchen/breakfast room.
Kitchen/Breakfast Room (4.5m x 3.06m (14' 9" x 10' 0"))
Modern fitted kitchen comprising floor and wall mounted units, Beech wood work surfaces, inset sink unit with mixer tap located over, plumbing and space for washing machine & dishwasher, window looking into the conservatory located to the rear of the property, then onto the rear garden. Range cooker with extractor hood and light located over, space for tall fridge/freezer. Ceramic floor tiles continue through to the...
Conservatory (4.56m x 2.78m (15' 0" x 9' 1"))
A double glazed and brick construction, making the conservatory a space to utilise all year round. With a pleasent outlook onto the enclosed maturing gardens. Radiator, tiled floor. Opening from the kitchen/breakfast room into the conservatory. French doors providing access to the garden.
First Floor Landing
Doors to bedrooms and family bathroom. Airing cupboard, access to loft space.
Bedroom One (5.5m x 3.64m (18' 1" x 11' 11"))
Bayed window to front aspect with a pleasant outlook onto the cul-de-sac location. Radiator, built-in wardrobes with hanging rail and shelving. Door to ;
En Suite Shower Room (2.34m x 1.68m (7' 8" x 5' 6"))
Window to the side aspect. White suite comprising wash hand basin, low level WC and shower enclosure with tiled walls. Heated towel rail.
Bedroom Two (4.46m x 3.33m (14' 8" x 10' 11"))
Double glazed window to the front aspect, again with pleasant outlook onto the cul-de-sac. Fitted wardrobes with hanging rail and shelving.
Bedroom Three (3.08m x 2.29m (10' 1" x 7' 6"))
Double glazed window to the rear aspect with pleasant outlook onto the garden. Radiator, built-in storage cupboard.
Bedroom Four (3.07m x 2.34m (10' 1" x 7' 8"))
Double glazed window to the rear aspect, radiator.
Family Bathroom (2.6m x 2.06m (8' 6" x 6' 9"))
White suite comprising low level WC, pedestal wash hand basin with mixer tap located over, panelled bath with mixer tap over, shower located over the bath. Tiled walls, obscured double glazed window to the rear aspect.
Gardens
There is driveway parking for one vehicle, approaching an integral single garage. Pedestrian access to the side of the property, via a tall security gate which leads to the rear of the property. The garden garden is laid to lawn with a maturing shrub.
The rear enclosed garden offers a good degree of privacy, with a varied selection of maturing shrubs, trees and bushes. Steps lead up from the rear of the property to a substantial lawn with a patio & garden shed . The garden has been extended over the years to now incorporate a vegetable/working garden.
This garden would be a horticulturalists delight to work and enjoy.
Integral Single Garage
Up and over door, electric light and power, suspended storage area making maximum use of storage within the garage, as well as utilising for parking.
Agents Note
Tenure- Freehold
Council Tax - E
Local Authority - Plymouth City Council.
Property info
For more information about this property, please contact
Bradleys Estate Agents - Plympton, PL7 on +44 1752 948017 * (local rate)
Disclaimer
Property descriptions and related information displayed on this page, with the exclusion of Running Costs data, are marketing materials provided by Bradleys Estate Agents - Plympton, and do not constitute property particulars. Please contact Bradleys Estate Agents - Plympton for full details and further information. The Running Costs data displayed on this page are provided by PrimeLocation to give an indication of potential running costs based on various data sources. PrimeLocation does not warrant or accept any responsibility for the accuracy or completeness of the property descriptions, related information or Running Costs data provided here.

























.png)



