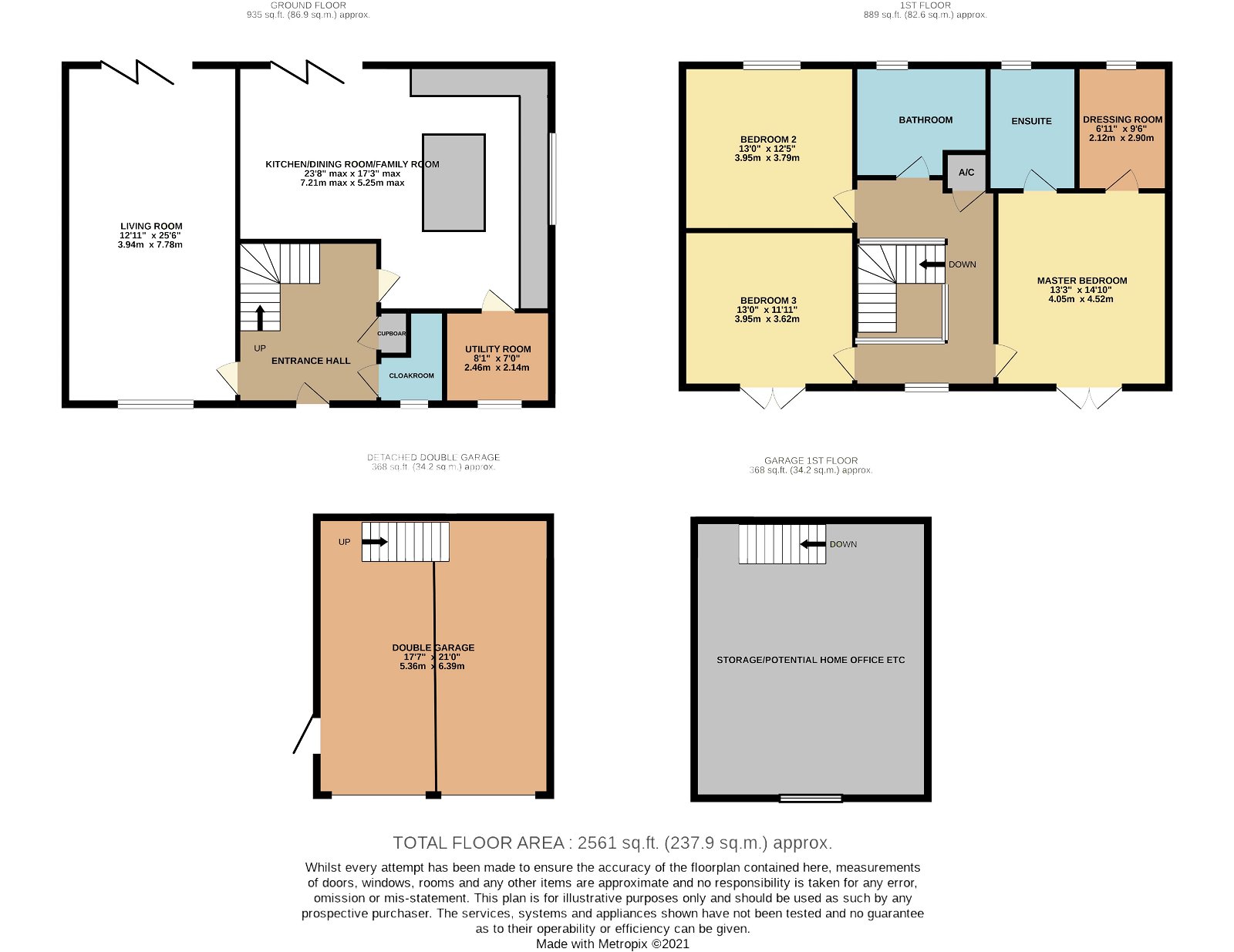Detached house for sale in Meeting Green, Wickhambrook, Newmarket CB8
* Calls to this number will be recorded for quality, compliance and training purposes.
Property features
- Well proportioned property
- No onward chain
- Detached double garage
- Field views to the side/rear
- Close to village amenities
- Potential for large home office.
- Large kitchen/diner room
- Log burner
- Ref LW0712
Property description
Part glazed composite entrance door, leading into;
entrance hall With feature oak and glass staircase to 1st floor. Large storage cupboard for coats and shoes, and which also houses the underfloor heating controls. Tiled floor, and doors through to;
cloakroom With W/C and wall mounted hand basin. Tiled floor and part tiled walls. Obscured sash style window to front aspect.
Sitting room 25' 6" x 12' 11" (7.78m x 3.94m) A lovely bright, spacious room, benefitting from bi-fold doors to the rear and large window to front aspect. Inset wall log burner with stone hearth and log store below.
Kitchen/diner, family room 17' 2 max" x 23' 7 max" (5.23m x 7.19m) A fabulous room for entertaining, with a range of modern grey gloss wall and base units with granite work surface over, and 1½ bowl stainless steel sink inset, with boiling water mixer tap over. Two separate, eye-level ovens with warming drawers under, and integral microwave, fridge and dishwasher. Centre island with granite worksurface, 5 ring induction hob and storage under, with large extractor fan above. Tiled floor. Space for large dining table and additional sofa seating area should you wish. Bi-fold doors to rear garden, and window to side aspect. Door though to;
utility room 7' 0" x 8' 1" (2.14m x 2.47m) Fitted with a range of full height storage cupboards as well as base units with worksurface over. Space and plumbing for both washing machine and separate dryer.
1st floor
landing A bright and airy space. The landing is a 'U' shape making the most of the glass in the staircase. Airing cupboard housing pressurised hot water tank. Doors through to;
master bedroom 14' 9" x 13' 3" (4.52m x 4.05m) Double doors leading to Juliette balcony. Wall mounted air conditioning unit, and doors through to;
dressing room 9' 6" x 6' 11" (2.90m x 2.12m) With a range of fitted furniture, and window to rear aspect.
Ensuite Three piece suite comprising W/C, counter top hand basin with vanity unit under, and double ended jacuzzi bath tub with shower attachment over. Heated towel rail, illuminated mirror and tiled walls and floor. Obscured window to rear aspect.
Bedroom 2 12' 5" x 12' 11" (3.79m x 3.95m) Access to loft space with built in ladder. Window to rear aspect.
Bedroom 3 11' 10" x 13' 1" (3.62m x 4m) Double doors onto front aspect Juliette balcony.
Bathroom Stunning three piece suite comprising of W/C, wall mounted hand basin and free standing roll top bath with mixer tap and shower attachment. Heated towel rail, tiled walls and floor, obscured window to rear aspect.
Home office/hobby room 17' 6 max" x 11' 10 max" (5.33m x 3.61m) Generous extra living space, located above the double garage, and recently plastered, to be ready for new owners to decorate to their own taste. Window to front aspect and Window through to the stairs. This space is fully insulated. The space offers the potential, alongside the garaging to create additional annex living space, should it be needed, and consent gained.
Outside To the front of the property is a large detached double garage (6.39m x 5.36m), with two electric doors. This space is currently divided into two areas, one for parking and the second for storage, and fitted with an interconnecting door between. The garage has water and electric, with the walls also being fully insulated. To the rear of the garage is a wooden staircase leading to the home office/hobby room, The rear garden has a raised decked area, with the rest of the garden laid to lawn, with superb views over neighboring fields. The garden is enclosed by wooden fencing to three sides and low level wire fencing to the other to make the most of the views. Some wooden fencing can be moved should you wish to create a larger rear garden space .
Agents note This property has a building warranty in place, which was activated on the 11th February 2020, and will run until 11th February 2030.
Ref LW0712
Property info
For more information about this property, please contact
eXp World UK, WC2N on +44 1462 228653 * (local rate)
Disclaimer
Property descriptions and related information displayed on this page, with the exclusion of Running Costs data, are marketing materials provided by eXp World UK, and do not constitute property particulars. Please contact eXp World UK for full details and further information. The Running Costs data displayed on this page are provided by PrimeLocation to give an indication of potential running costs based on various data sources. PrimeLocation does not warrant or accept any responsibility for the accuracy or completeness of the property descriptions, related information or Running Costs data provided here.

































.png)
