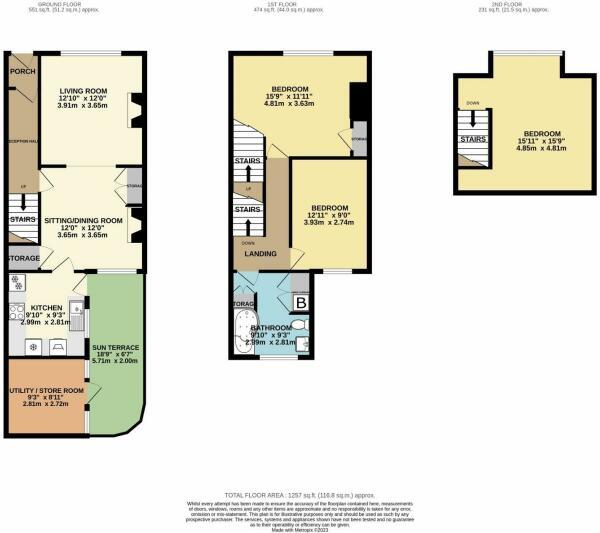End terrace house for sale in Cemaes Bay LL67
* Calls to this number will be recorded for quality, compliance and training purposes.
Property features
- End Terrace House Set Over Three Floors In Centre Of Popular Coastal Harbour Village
- 3 Bedrooms/1 Bathroom/ 2 Receptions
- Distant Sea Views
- Very Low Maintenance Enclosed Garden At Rear With Very Useful Storage Building/Utility Room
- Easy Walking To Main High Street & Amenities
- Parking Permit Can Be Applied To Park At The Car Park Within Yards/On Street
- Services Mains Electric, Mains Water, Mains Drains, Central Heating Solid Fuel & Electric
Property description
An End Terrace Town House Being One Of Four Ideally Placed In The Centre Of The Village Located Just Off The Main High Street & Only A Short Walk To Cemaes Harbour And Amenities. The Property Is Only A Very Short Walk From A Pay & Display Car Park (Permit Available From Ynys Mon Council) Or Nearby On Street Parking & There Are Very Low Maintenance Gardens With A Useful Storage Building. From The Second Floor There Are Views Of Cemaes & Distant Glimpses Of The Sea.
The accommodation which benefits from electric/sold fuel central heating and part double glazing briefly comprises front door into porch with oak flooring and door into hallway with stairs to upper floors, oak flooring and door off into the sitting/dining room with attractive cast iron fireplace with inset fire with back boiler, oak flooring, useful understairs storage cupboard, window to rear aspect, coved ceiling, built in display and storage cupboards over, square opening into living room with feature fireplace with timber mantel, oak flooring, window to front aspect, coved ceiling, kitchen with a range of base and wall storage cupboards including glass display units with complementary work surfaces, space for slot in cooker with splashback & integrated extractor over, space for free standing washer and built under fridge and freezer, part tiled walls, low maintenance floor covering, coved ceiling, window to rear aspect, Upvc double glazed door to side and rear access,
The first floor briefly comprises landing with stairs to second floor bedroom, doors leading off into bedroom 1 with coved ceiling, window to front aspect, radiator, bedroom 2 with window to rear aspect, radiator, bathroom with new suite comprising - panelled p shaped bath; with shower; stainless steel heated towel rail/radiator; low level w.c.; pedestal wash hand basin; tiled walls and flooring; heater fan; double glazed window, low maintenance floor covering, built in airing cupboard with hot water cylinder and immersion heater. The second floor briefly comprises landing area with door off into bedroom 3 with Velux roof light, window to front aspect boasting glimpses of the sea and Cemaes, radiator.
Externally
Very low maintenance enclosed rear yard with outside utility room / storeroom with power and lighting and timber side access gate.
Parking -
Permit Can be applied to park at the car park or on street parking.
Location
Situated in an Area of Outstanding Natural Beauty on the beautiful North Anglesey Heritage Coast, the pretty seaside village of Cemaes Bay is home to three pubs, shops, an award-winning chip shop, a cafe and Visitor Centre, a natural sheltered harbour and a sandy beach edged by grassy cliffs, ideal for safe bathing and family fun. The Isle of Anglesey is renowned for its miles of stunning and varied coastline offering wonderful walking and cycling, renowned birdwatching, excellent water sports, fishing and many quality golf courses. The well-known Sea Zoo and a variety of National Trust properties and gardens are all within reach on this beautiful island. A great location offering something for all the family, including even a day trip to Dublin from nearby Holyhead.
Council Tax Band B
Exact Location
what3words ///submerged.attic.lawfully
Agents notes: If you arrange a viewing of this property, you will receive a confirmation email in your inbox. Please make sure you check your 'spam' or 'junk' folder as it sometimes finds its way in there.
Note to Customers
Lucas Estate Agents recommend clients/customers to use the conveyancing services of Mackenzie Jones Solicitors. The client/customer will receive a free, no obligation conveyancing quote from Mackenzie Jones Solicitors, should the client/customer proceed to engage the services of Mackenzie Jones Solicitors and a property transaction successfully completes, then Lucas Estate Agents will receive a referral fee of £120 inclusive of VAT. Lucas Estate Agents recommend clients/customers to use the financial services of ffp Solutions Ltd. With the consent of the client/customer, their details will be passed on to ffp Solutions Ltd to assist with their financial requirements. Should the client/customer proceed to engage the services of ffp and successfully purchase a product/service then Lucas Estate Agents will receive a referral fee of 50% of any commission earned by ffp Solutions Ltd
Property info
For more information about this property, please contact
Lucas & Co Estate Agents Ltd, LL59 on +44 1248 308027 * (local rate)
Disclaimer
Property descriptions and related information displayed on this page, with the exclusion of Running Costs data, are marketing materials provided by Lucas & Co Estate Agents Ltd, and do not constitute property particulars. Please contact Lucas & Co Estate Agents Ltd for full details and further information. The Running Costs data displayed on this page are provided by PrimeLocation to give an indication of potential running costs based on various data sources. PrimeLocation does not warrant or accept any responsibility for the accuracy or completeness of the property descriptions, related information or Running Costs data provided here.































.png)


