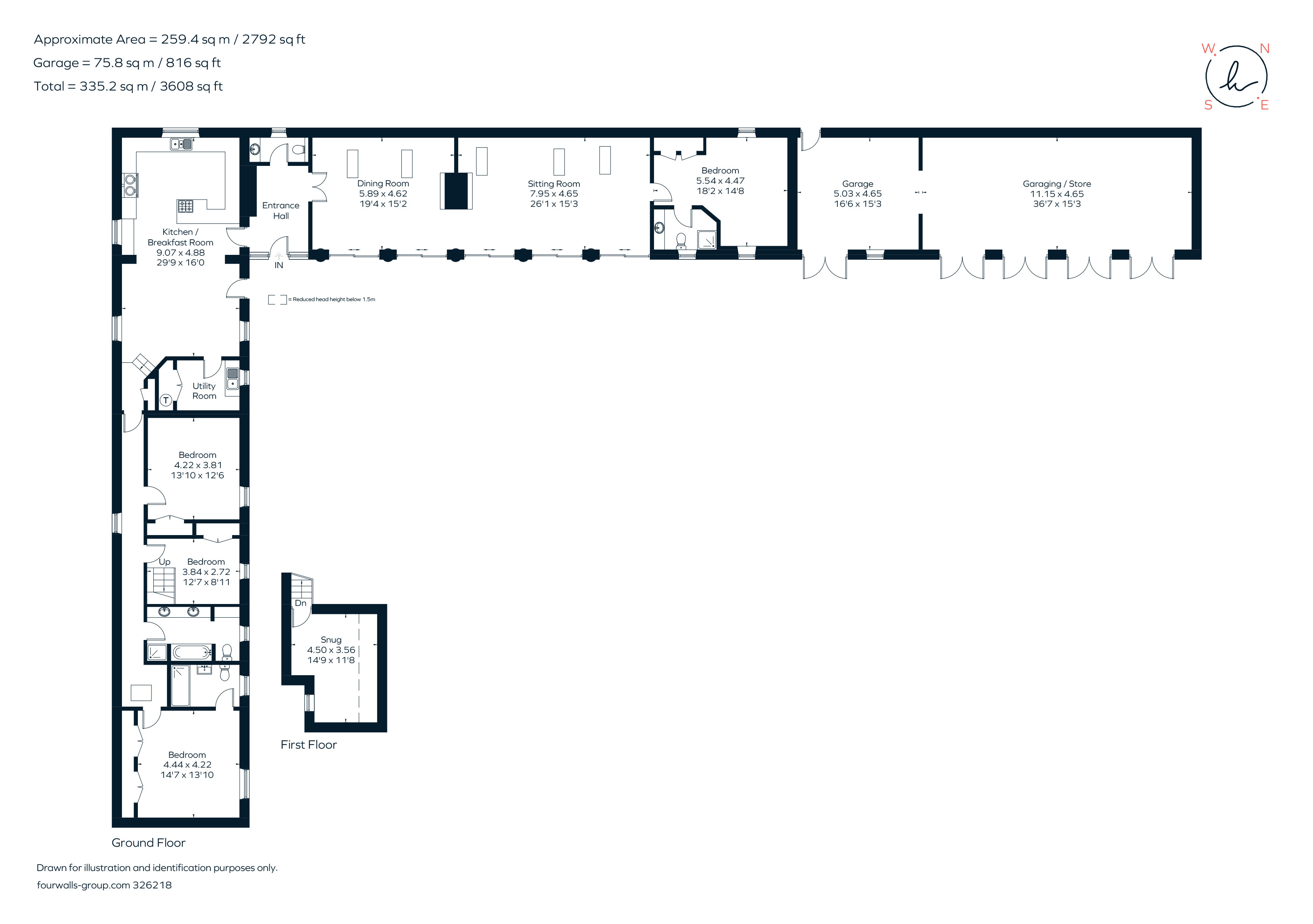Barn conversion for sale in West Foscote, Grittleton SN14
* Calls to this number will be recorded for quality, compliance and training purposes.
Property features
- Beautifully proportioned
- Single storey living
- 6 Garages
- 4 Bedrooms
- Character features
- Stunning presentation
- Stands within the curtilage of a Grade II Listed residence
Property description
This impressive barn we believe dates back from the mid-19th Century and was part of the Neeld Estate in Grittleton. Now converted, this impressive conversion is part of a small number of five homes located within this highly sought after location. The original construction of mellow Cotswold stone elevations under a recently overhauled tiled roof stands within the curtilage of a Grade II Listed residence. The superb architectural detail is enhanced by beautifully presented accommodation. The entrance hall welcomes you into the home and sets the scene with an impressive wood burning stove, the impressive kitchen and superb reception rooms lead from the hall. The kitchen is the heart of the home, boasting a fine range of features including a magnificent vaulted ceiling with exposed timber, triple aspect allowing an abundance of natural light into the room and an Aga creating a charming ambience. This bespoke kitchen includes a range of units under a marble work surface with the addition of a breakfast bar. Integrated appliances include the Aga along with additional electric fan oven and convection grill/microwave, dishwasher and fridge/freezer. There is additional space for a large American style fridge/freezer. The ancient wooden beams fuse with modern tiled flooring creating an interior design with a classic and modern feel. Leading from the kitchen is the bedroom wing housing three well appointed bedrooms along with the family bathroom. The principal bedroom is located to the end of the property showcasing fitted wardrobes and a well presented en-suite shower room. The third bedroom has the addition of a loft room, which could be a good study or snug. Double doors from the entrance hall lead to the beautifully appointed dining room and sitting room. Both rooms boast a range of features including the stunning vaulted ceilings continuing throughout, a series of double doors opening into the garden as well as the central double sided wood burning stove serving both rooms. There is a further double bedroom with en-suite leading from the sitting room.
Outside
Situated in this private development, the house is accessed via a long private driveway; the parking is accessed via a gated entrance. Ample off-street parking is on offer along with extensive garaging to which some could be converted subject to obtaining the necessary consents. The gardens are situated to the front of the property and are mainly laid to lawn with a lovely seating area perfect for outside dining. There is a range of mature shrubs and borders as well as a summerhouse.
Situation
Grittleton, a small south Cotswold hamlet is located in the southern Cotswolds and is a highly desirable and convenient location. The popular Neeld Arms Pub, a Church, village hall and active cricket club enhance the location of this charming home. Local Castle Combe and
Badminton are nearby with outstanding primary schools in Acton Turville and Yatton Keynell. The latter also has an excellent pub ‘The Bell Inn’ a well-established medical practice, a coffee shop and a local shop with Post Office. There are wonderful country walks and bridle ways for
those with equine interests. Popular private schools, Kingswood and The Royal High in Bath are approximately 30 minutes away by car and the equine specialist Stonar school is also approximately 30 minutes away. Chippenham and Bath Spa railway stations provide direct access to London Paddington (approximately 70 minutes from Chippenham) and Bristol with the World Heritage Site of Bath and its many attractions some 14 miles to the south. Bristol and the east are accessible by car via Junctions 17 or 18 of the M4 motorway with Bristol International Airport 25 miles drive.
Additional Information
Mains connected water, electricity and drainage. Septic tank shared with next door.
Property info
For more information about this property, please contact
Hamptons - Bath Sales, BA1 on +44 1225 288618 * (local rate)
Disclaimer
Property descriptions and related information displayed on this page, with the exclusion of Running Costs data, are marketing materials provided by Hamptons - Bath Sales, and do not constitute property particulars. Please contact Hamptons - Bath Sales for full details and further information. The Running Costs data displayed on this page are provided by PrimeLocation to give an indication of potential running costs based on various data sources. PrimeLocation does not warrant or accept any responsibility for the accuracy or completeness of the property descriptions, related information or Running Costs data provided here.



































.png)

