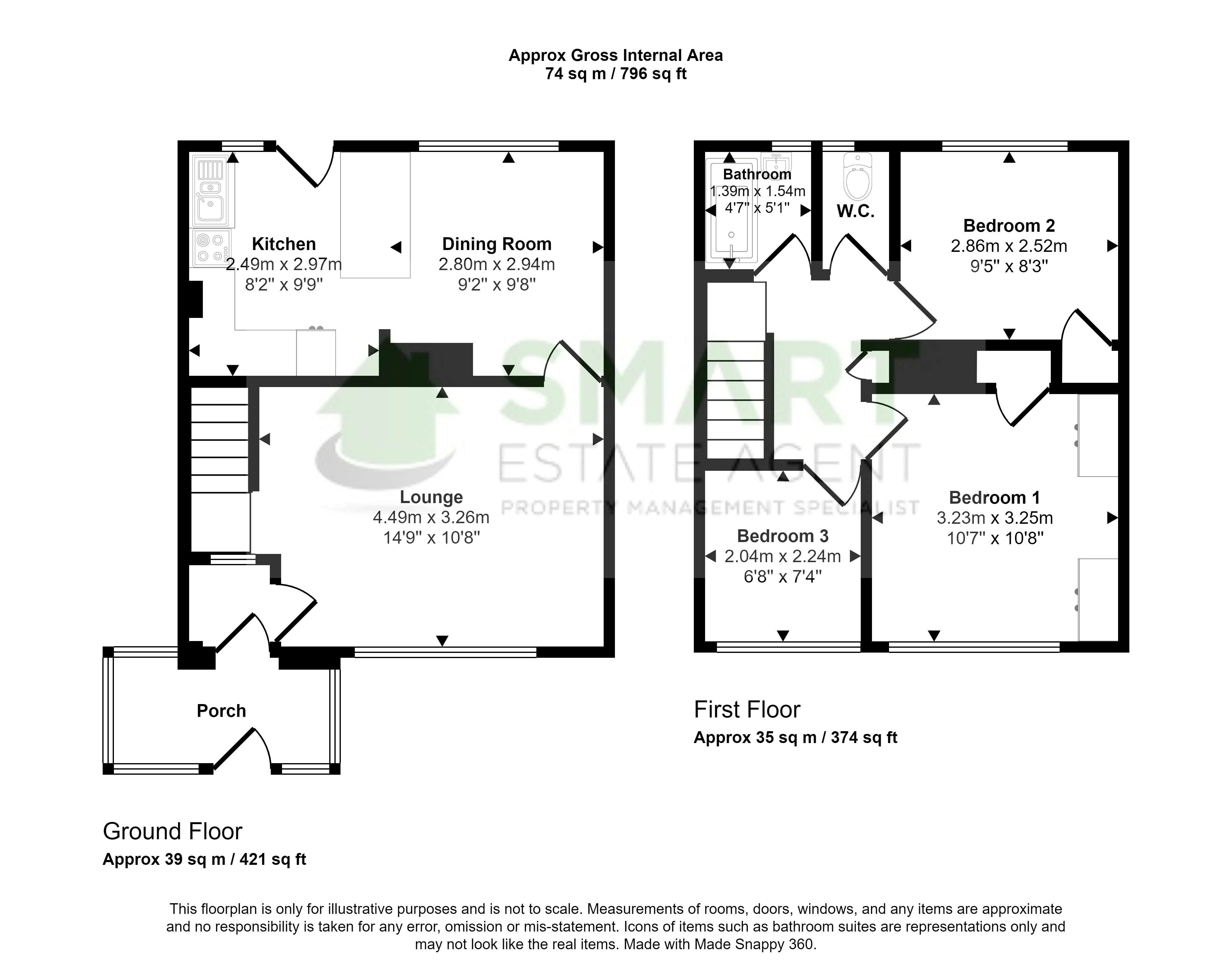End terrace house for sale in Wellpark Close, Exeter EX4
* Calls to this number will be recorded for quality, compliance and training purposes.
Property features
- Far reaching views over the city
- Garage
- 3 spacious bedrooms
- Kitchen/diner
- Large wrap around plot
- Council tax band B
- Large windows throughout
- No onward chain
- End terraced house
- Close to city centre
Property description
Brought to the market is this three bedroom end of terrace family home located in the Redhillls area of Exeter with stunning views over the City. Local amenities are within walking distance whilst the property is also on a local bus route to in and around the City. Internally the property benefits from neutral décor throughout, gas central heating and double glazing. Externally there is garage in a block and a good size private garden.
A wonderful 3 bedroom end terraced property benefitting from a garage and huge corner plot garden. Wellpark Close is a quiet cul de sac located in the popular area Redhills. There is double glazing and gas central heating throughout.
Redhills is a convenient location for accessing Exeter City Centre and there are plenty of near by transport links including bus and train. There are popular schools and other amenities within close proximity. Riverside walks and cycle paths are only a short distance away too.
The property comprises a porchway leading into a sizable lounge with large windows. To the rear is a kitchen/diner with doors leading out to the garden. Upstairs there are three good sized rooms and a bathroom.
Outside boasts an exceptional space with a wrap around private garden laid to lawn. To the front there is steps leading up to the porch and lawn. The property has a garage in a nearby block. This property is also being sold with no onward chain.
Porch uPVC double glazed front door opening out to the entrance porch with front double glazed windows and side double glazed door opening out to the hallway.
Entrance hall Stairs leading to first floor, double doors leading to the spacious living room.
Living room Wall mounted radiator, front double glazed window with stunning views across the city, gas fire with mantle piece over, door to open plan kitchen/diner.
Kitchen/diner The dining area has rear double glazed window, space for family size dining table and chairs, radiator. The kitchen is modern with matching wall and base units with roll top work surfaces, space for free standing gas cooker. Inset stainless steel sink drainer with mixer tap over, space and plumbing for washing machine, rear double glazed window and rear double glazed patio door.
Landing Wooden bannister, airing cupboard, access to loft via loft hatch, door to master bedroom.
Bedroom 1 Front double glazed window again with stunning views across the city, wall mounted radiator, built in wooden wardrobes.
Bedroom 2 Rear double glazed window, radiator, wardrobe space.
Bedroom 3 Single bedroom, front double glazed window with stunning city views, radiator.
Bathroom Three piece white bathroom set; panel bath with electric shower over, wash hand basin, frosted rear double glazed window.
WC in room adjacent.
Front garden Well maintained tiered garden with steps leading to front door.
Rear garden Outside is an enclosed and well-maintained rear garden, laid to lawn. A gate provides access via the side of the house providing access to the front of the property.
Garage There is a garage in a nearby block. Garage has an up and over door.
Agents notes council tax band B
Whilst every care has been taken to prepare these sales particulars, they are for guidance purposes only. All measurements are approximate are for general guidance purposes only and whilst every care has been taken to ensure their accuracy, they should not be relied upon and potential buyers are advised to recheck the measurements. These particulars do not constitute part or all of an offer or contract and Smart Estate agent has not verified the legal title of the property and the buyers must obtain verification from their solicitor. We have not tested any fixtures, fittings, equipment and it is the buyers interests to check the functionality of any appliances.
Property info
For more information about this property, please contact
Smart Estate Agent Ltd, EX1 on +44 1392 976659 * (local rate)
Disclaimer
Property descriptions and related information displayed on this page, with the exclusion of Running Costs data, are marketing materials provided by Smart Estate Agent Ltd, and do not constitute property particulars. Please contact Smart Estate Agent Ltd for full details and further information. The Running Costs data displayed on this page are provided by PrimeLocation to give an indication of potential running costs based on various data sources. PrimeLocation does not warrant or accept any responsibility for the accuracy or completeness of the property descriptions, related information or Running Costs data provided here.






























.png)