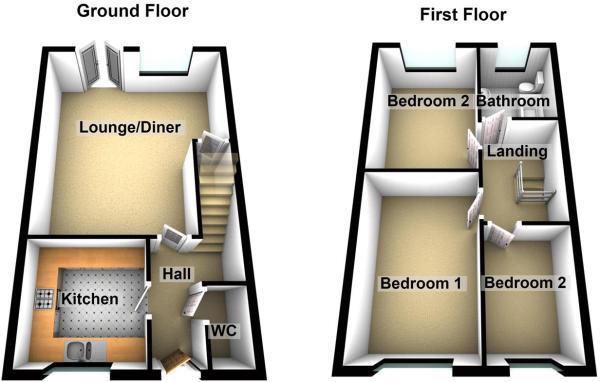Terraced house for sale in Skinburness Court, Silloth, Wigton CA7
* Calls to this number will be recorded for quality, compliance and training purposes.
Property features
- Modern mid terraced house
- Three bedrooms
- 200 meters to seafront
- Small cul de sac
- Off street parking
- Great investment
Property description
**** modern terraced house **** three bedrooms ***** spacious lounge & dining room **** close to sea front ***** freehold ****
We are delighted to offer this attractive modern three bedroom terraced house only 200 meters from the sea front. The property is an ideal holiday investment or family home with air B&B currently charging around £100 per night. If you are purchasing as a holiday let it is worth noting that day passes to nearby holiday park can be purchased and gives access to all amenities such has swimming pool, leisure, restaurants bars shows and attractions.
Situated on a small cul de sac of only 5 houses
Essential viewing to appreciate both the property and the location.
EPC rating C
Entrance Hallway (2.11 x 2.84 (6'11" x 9'3"))
Upvc entrance door to hallway, central heating radiator, real wood flooring, stairs to first floor.
Cloaks Wc (1.03 x 1.71 (3'4" x 5'7"))
WC, wash hand basin, central heating radiator and extractor fan.
Kitchen (2.73 x 2.68 (8'11" x 8'9"))
Wall and base units with laminate work surfaces, integral oven with gas hob and extractor hood, plumbed for washing machine, 1.5 sink and drainer with mixer tap.
Lounge Dininer (3.82 x 5.78 (12'6" x 18'11"))
Upvc French doors to rear garden and UPvc window, two central heating radiators, under stairs cupboard
First Floor Landing (1.99 x 3.05 (6'6" x 10'0"))
Cupboard housing combi boiler and loft access
Bedroom One (2.84 x 4.11 (9'3" x 13'5"))
Upvc window to rear aspect and central heating radiator
Bedroom Two (4.28 x 2.85 (14'0" x 9'4"))
Upvc window to front aspect and central heating radiator
Bedroom Three (2.40 x 3.11 (7'10" x 10'2"))
Upvc window to front aspect and central heating radiator.
Bathroom (2.57 x 1.99 (8'5" x 6'6"))
White suite comprising of bath with combi fed shower over, WC, pedestal wash hand basin, central heating radiator, extractor fan, Upvc window to rear and laminate splashbacks.
Rear Garden
Decked patio area, lawn and summer house
Front Aspect
Block paved driveway with town garden and parking
Property info
For more information about this property, please contact
Gilmore Estates Ltd, NE42 on +44 1661 697007 * (local rate)
Disclaimer
Property descriptions and related information displayed on this page, with the exclusion of Running Costs data, are marketing materials provided by Gilmore Estates Ltd, and do not constitute property particulars. Please contact Gilmore Estates Ltd for full details and further information. The Running Costs data displayed on this page are provided by PrimeLocation to give an indication of potential running costs based on various data sources. PrimeLocation does not warrant or accept any responsibility for the accuracy or completeness of the property descriptions, related information or Running Costs data provided here.


































.png)

