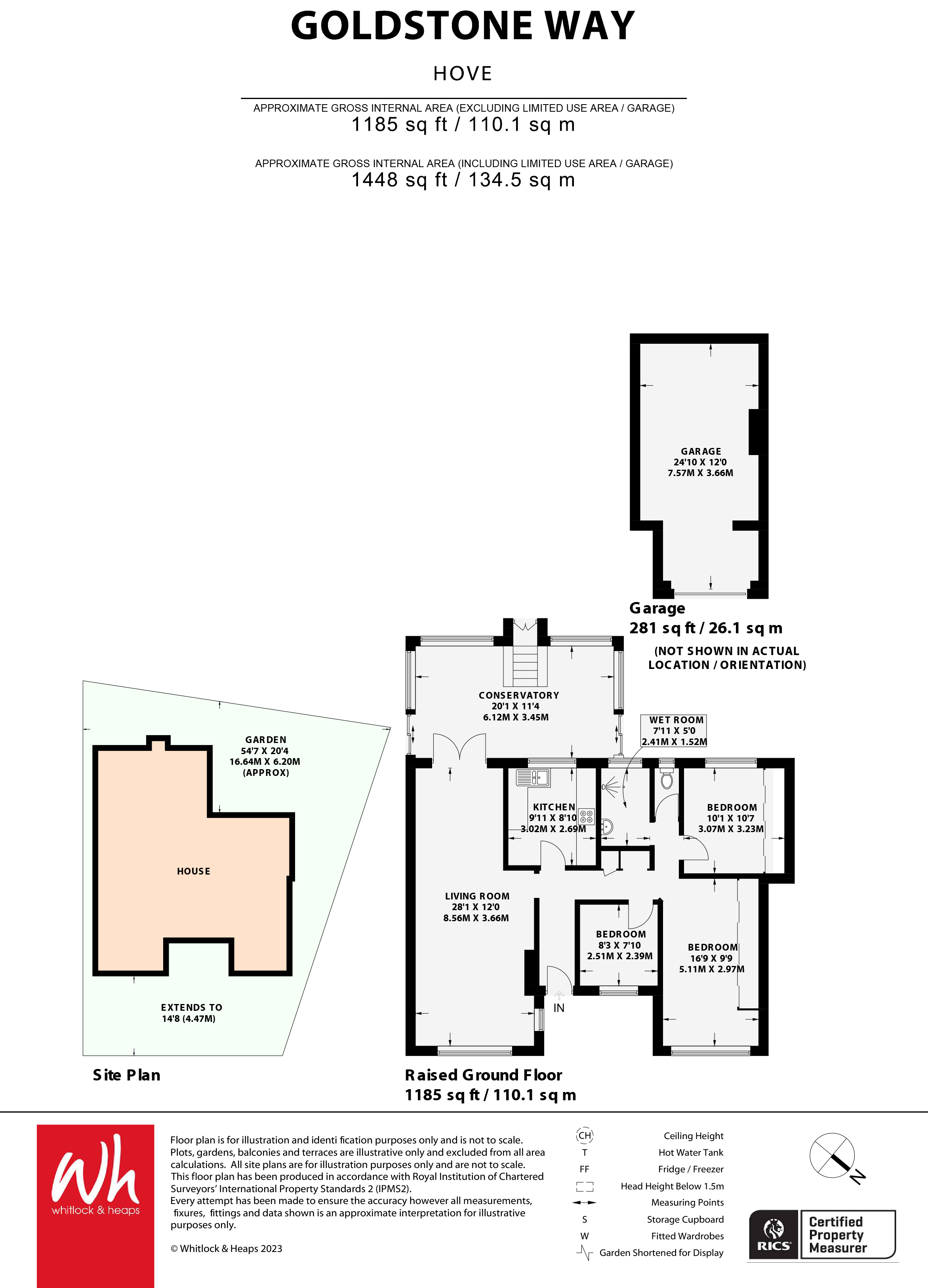Detached bungalow for sale in Goldstone Way, Hove BN3
* Calls to this number will be recorded for quality, compliance and training purposes.
Property features
- Three bedrooms
- Shower room
- Kitchen
- Living/dining room
- Lean-to
- Garage
- South west facing garden
- Raised front patio
- Desirable location
- Potential for extension
Property description
Whitlock and Heaps are pleased to offer to market this detached bungalow offering three bedroom accommodation with a through living/dining room and separate kitchen. There is a a secluded south/west facing garden with a large front patio with far reaching views. Situated in this desirable location.
This detached bungalow offers tremendous potential to a prospective buyers with planning permission (now lapsed) to convert the loft space. The property currently offers three double bedroom accommodation with shower room, separate kitchen and through living/dining room. To the front is a large terrace with far reaching viewings towards the south downs and the west facing rear garden is secluded. The bungalow also has a larger than average garage with electric up and over door.
Being situated in this convenient location within walking distance of Hove Park and having easy access onto the A23/27. Hove mainline station, seafront and the City Centre are all within easy reach.
Entrance hall Radiator, hatch to loft space.
Kitchen Incorporating one and a half bowl sink unit with drainer and mixer tap, adjacent laminate worksurface with cupboards and drawers under, eye-level wall cupboards, 4-ring gas hob with extractor over, oven, UPVC double glazed window, 'Vaillant' gas-fired boiler, appliance space, part tiled walls.
Living/dining room UPVC double glazed window, two radiators, UPVC 'French' doors to:-
lean-to Two sliding doors to garden, low level w.c., wash-hand basin and bath.
Bedroom 1 UPVC double glazed window, fitted wardrobes, radiator.
Bedroom 2 Fitted wardrobes, radiator.
Bedroom 3
shower room Arranged as a wet room with shower section and 'Triton' shower, wash-hand basin, radiator, tiled walls.
Outside
garage Electric door, power.
Raised front terrace
south/west facing rear garden Tiered rear garden with two side accesses.
Property info
For more information about this property, please contact
Whitlock & Heaps, BN3 on +44 1273 083051 * (local rate)
Disclaimer
Property descriptions and related information displayed on this page, with the exclusion of Running Costs data, are marketing materials provided by Whitlock & Heaps, and do not constitute property particulars. Please contact Whitlock & Heaps for full details and further information. The Running Costs data displayed on this page are provided by PrimeLocation to give an indication of potential running costs based on various data sources. PrimeLocation does not warrant or accept any responsibility for the accuracy or completeness of the property descriptions, related information or Running Costs data provided here.

























.gif)
