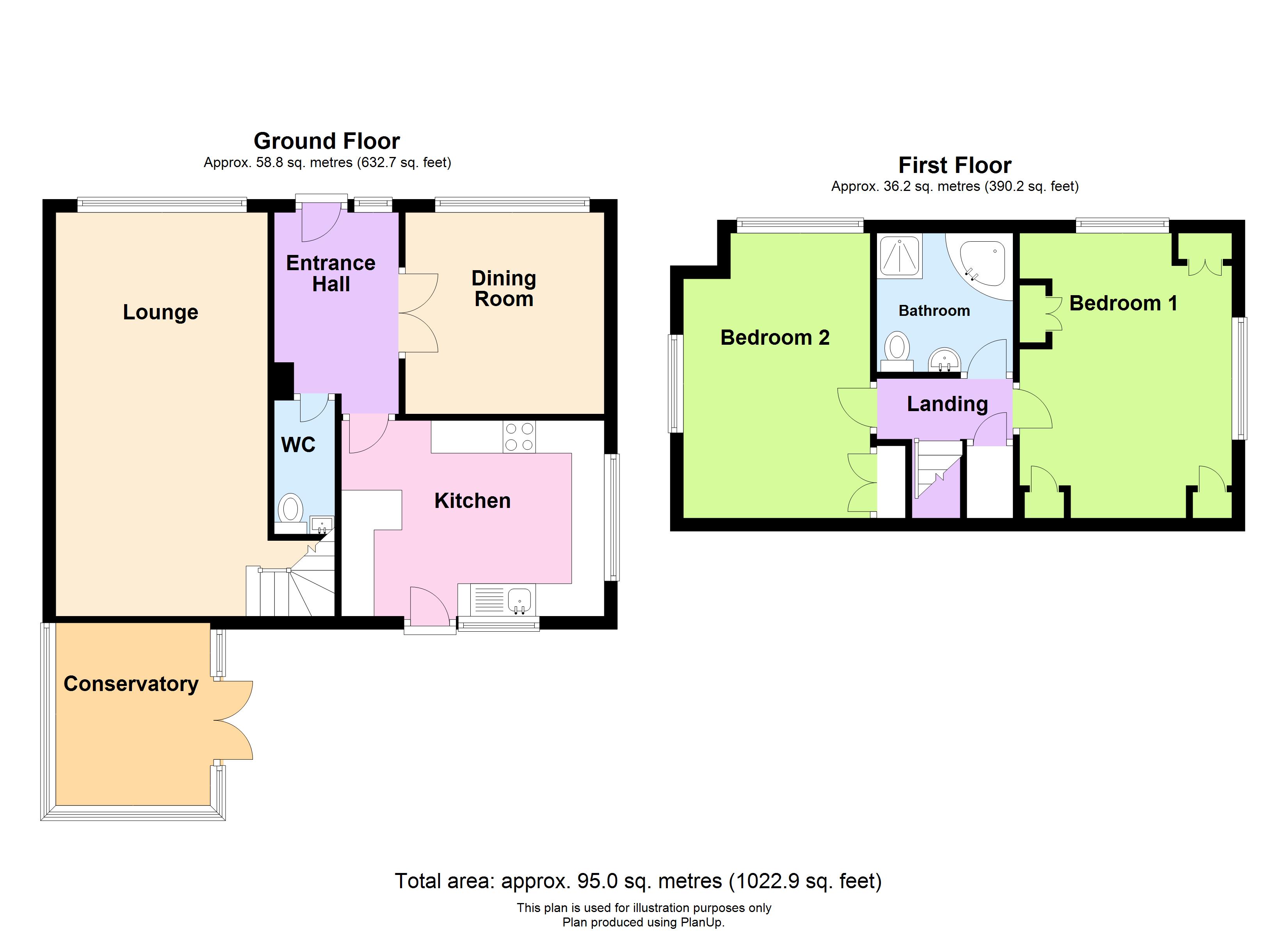Detached house for sale in Redrock Road, Rotherham, South Yorkshire S60
* Calls to this number will be recorded for quality, compliance and training purposes.
Property features
- Dormer detached home
- Sought after location
- 2/3 bedrooms
- Large lounge/diner
- Lovely enclosed rear garden with south westerly aspect
- Long drive and garage
Property description
Fabulous detached home, 2/3 bedrooms, great location, versatile accommodation, sunny south westerly aspect, enclosed gardens, long drive and garage
Within this ever popular, sought after and convenient location a 2/3 bedroom dormer detached home set within lovely gardens which have sunny south westerly aspect at the rear. Including gas central heating, double glazing, versatile layout and conservatory to the rear with long drive providing ample off road parking and access to a double tandem garage. Entrance hall, cloakroom/wc, breakfast kitchen, lounge/diner, double bedroom and conservatory to the ground floor with two first floor double bedrooms and bathroom. Close to suburban shopping amenities, the M1 and M18 making this an ideally placed home which certainly warrants inspection.<br /><br />
Entrance Hall
With double glazed front entrance door.
Cloakroom/WC
Located under the stairs with wc, wash basin, half wall tiling and laminate floor.
Lounge/Dining Room
6.26 x 3.27 - With front bow window, double glazed door to the conservatory and stairs rising to the first floor. The focal point of this lovely room is the fire surround with marble inlay and hearth and open flame gas fire.
Breakfast Kitchen
4.05 x 3.02 - With a range of light oak finish units with breakfast bar, roll edge worktops, one and a half bowl stainless steel sink with mixer tap and tiling to the sink and worktop areas. Concealed gas boiler, wine racking, tiled effect vinyl floor, side and rear windows and double glazed external door to the rear. Integrated appliances comprise washing machine, fridge, freezer, gas hob with extractor, microwave and electric oven.
Bedroom Three
3.12 x 3.06 - The original ground floor bedroom currently utilised as a separate dining room.
Conservatory
2.70 x 2.60 - With tiled floor and double glazed French doors opening to the rear gardens.
First Floor Landing
With loft access and cylinder cupboard.
Bedroom One
4.38 x 3.25 - With front and side windows and built in wardrobes.
Bedroom Two
4.33 x 2.95 - With front and side windows, eaves storage and built in wardrobes.
Bathroom
2.12 x 2.10 - With suite comprising, wc, wash basin, small corner bath and shower enclosure with electric shower. Front window and fully tiled walls.
Outside
To the rear are enclosed lawned gardens of good extent with sunny south westerly aspect, trees, shrubs, paved patio and outside lighting. To the front is a boundary hedge screening lawned gardens with shrubs and adjacent long tarmac drive which continues through wooden gates to the rear and the garage.
Double Tandem Garage
9.00 x 2.80 - A double length garage with up and over entry door, light, power, access door to the side and external lighting also. There is a workshop area at the rear of the garage with rear window, rear access door, light and power.
For more information about this property, please contact
Lincoln Ralph, S66 on +44 1709 619174 * (local rate)
Disclaimer
Property descriptions and related information displayed on this page, with the exclusion of Running Costs data, are marketing materials provided by Lincoln Ralph, and do not constitute property particulars. Please contact Lincoln Ralph for full details and further information. The Running Costs data displayed on this page are provided by PrimeLocation to give an indication of potential running costs based on various data sources. PrimeLocation does not warrant or accept any responsibility for the accuracy or completeness of the property descriptions, related information or Running Costs data provided here.
























.png)

