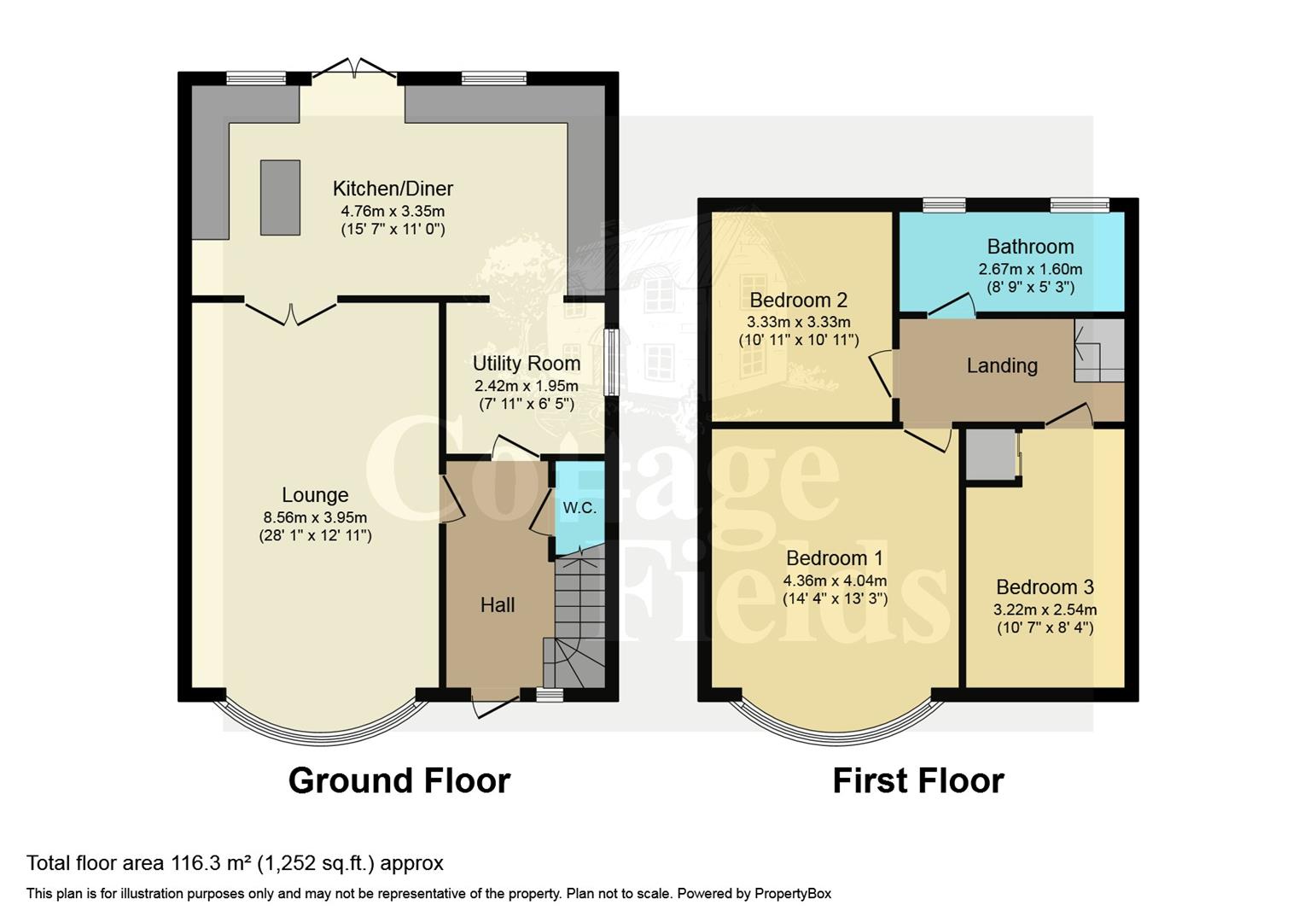Terraced house for sale in Willow Road, Enfield EN1
* Calls to this number will be recorded for quality, compliance and training purposes.
Property features
- Off Street Parking for Multiple Cars
- Located on the sought after 'Willow Estate'
- Extended to the rear
- Large Through Lounge
- Downstairs W/C and Upstairs Family Bathroom
- 80ft Garden with outbuildings
- Tunnel Linked for direct access to garden
- Walking Distance to Enfield Town br station and Shopping Parade
Property description
This tunnel linked terraced property is a great opportunity for those looking for a project. The property has been owned for decades and has ample space, offering the chance to create a home tailored to your own taste and style. Boasting an array of benefits to include, Off Street Parking, Downstairs W/C and Upstairs Family Bathroom, Three Good Size Bedrooms, this property provides ample space for entertaining family and friends. The property also features a well-appointed kitchen, perfect for preparing meals for loved ones.
The three bedrooms offer comfortable accommodation, providing enough space for a growing family. The property also benefits from a Upstairs Family Bathroom and Downstairs W/C for guests ensuring convenience and privacy for all residents.
Additionally, the location of this property is ideal for those seeking a convenient lifestyle. Situated in a desirable area, residents will have easy access to amenities, transport links, and local schools.
In summary, this tunnel linked terraced property offers the perfect opportunity for buyers looking to put their stamp on a home. With its abundance of reception rooms, well-appointed kitchen, and spacious bedrooms, this property provides the potential to create a comfortable and stylish living space. Don't miss out on this exciting project! Contact us today for more information or to arrange a viewing.
Porch (1.72 x 0.65 (5'7" x 2'1"))
Entrance Hall (1.70 x 3.61 (5'6" x 11'10"))
W/C (0.77 x 2.1 (2'6" x 6'10"))
Through Lounge (3.24 x 8.56 (10'7" x 28'1"))
Kitchen/Diner (4.67 x 3.35 (15'3" x 10'11"))
Utility Area (1.95 x 2.42 (6'4" x 7'11"))
Garden (24.38m x 5.99m (80" x 19'8"))
Landing
Family Bathroom (1.60 x 2.67 (5'2" x 8'9"))
Principle Bedroom (4.36 x 4.04 (14'3" x 13'3"))
Second Bedroom (3.33 x 3.33 (10'11" x 10'11"))
Third Bedroom (3.22 x 2.54 (10'6" x 8'3"))
Property info
For more information about this property, please contact
Cottage Fields Ltd, EN2 on +44 20 3641 0333 * (local rate)
Disclaimer
Property descriptions and related information displayed on this page, with the exclusion of Running Costs data, are marketing materials provided by Cottage Fields Ltd, and do not constitute property particulars. Please contact Cottage Fields Ltd for full details and further information. The Running Costs data displayed on this page are provided by PrimeLocation to give an indication of potential running costs based on various data sources. PrimeLocation does not warrant or accept any responsibility for the accuracy or completeness of the property descriptions, related information or Running Costs data provided here.


































.png)
