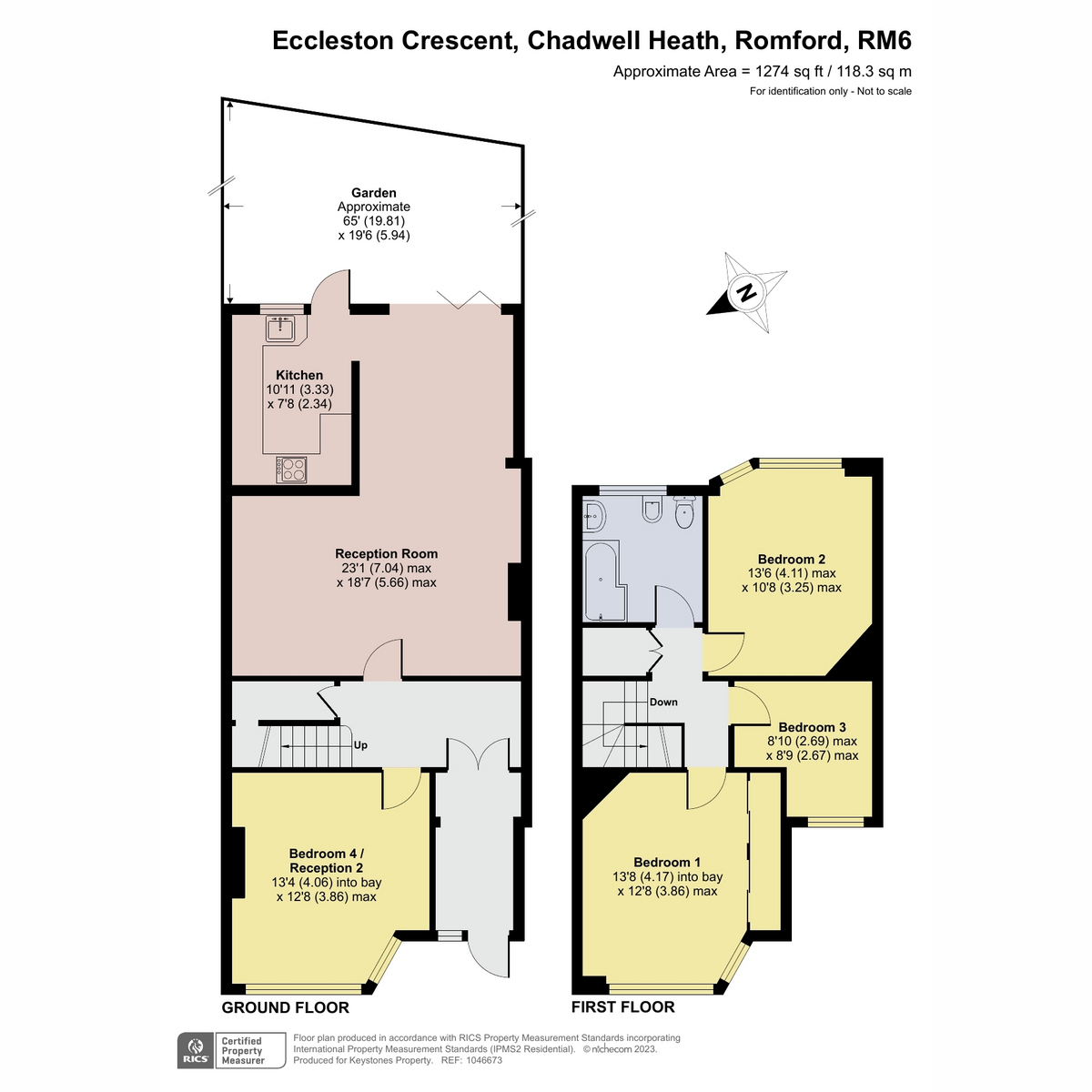Terraced house for sale in Eccleston Crescent, Chadwell Heath RM6
* Calls to this number will be recorded for quality, compliance and training purposes.
Property features
- No onward chain
- Potential to expand (STPP)
- Large lounge / diner with bi-fold doors to garden
- Fitted kitchen
- 2nd reception room / currently used as bedroom 4
- 3 good size bedrooms to first floor
- Large bathroom with 4 piece suite
- Spacious entrance hallway
- 65' low maintenance rear garden
- Off street parking to front
Property description
A charming 3/4 bedroom terrace house in Chadwell Heath, offers an opportunity to turn it into your dream family home. Nestled in a peaceful residential neighbourhood, this spacious home welcomes you with its elegant façade and easy to maintain garden. As you enter, you're greeted by large entrance hallway. The interior boasts a thoughtful layout, seamlessly connecting the living spaces. The living room is spacious with a dining area and access to the kitchen and also patio doors to the rear garden. It's a perfect space for relaxation, family gatherings, or entertaining guests. The second reception room located at the front of the property is a really good size room, currently used as a bedroom. The kitchen is well fitted with ample storage within the fitted wall and base units and with a direct connection to the dining area and a door to the rear garden. Upstairs, you'll find three well-appointed bedrooms, each offering comfort and privacy. The master bedroom is a tranquil retreat, complete with a generous bespoke fitted mirrored wardrobes giving plenty of storage space. The additional bedrooms are versatile and can be used as guest rooms, children's bedrooms, or home offices, depending on your needs. The rooms are designed to provide a cozy ambiance, ensuring a good night's sleep. The property features a lovely outdoor space, perfect for al fresco dining on the large patio, gardening, or simply unwinding after a long day. With small borders and large lawn this is a low maintenance garden with added storage at the end in the two sheds. Located in Chadwell Heath, you'll benefit from the convenience of nearby amenities, schools, parks, and public transportation options.
Huge potential to expand (STPP) this is a must view! In summary, this 3/4 bedroom terrace house in Chadwell Heath offers a comfortable and large living space, combined with the convenience of a prime location and comes with opportunity to make it bigger for the growing family (STPP). This is a must view!
Entrance Hall
Large entrance hallway from double doors at the front to another set of double doors which lead to the internal ground floor hallway. Second hallway has access to ground floor accommodation and stairs to the first floor. Wood panelling to part walls, new carpet to hallway, stairs and landing. Large under stair storage with plumbing for washing machine
Lounge / Dining Room (23'1" x 18'7" l-Shaped)
Large open plan lounge / diner. Fitted carpet. Chimney breast. Bi-folding doors to patio and rear garden. Open plan doorway to fitted kitchen
Kitchen (10'11" x 7'8")
Range of eye level and base units. Oven, hob with extractor over. 1 1/2 bowl sink with drainer and mixer tap. Space for dishwasher. Window and door to rear garden
Bedroom 4 / Reception 2 (13'4" x 12'8")
Good size room with bay window to front. Fitted carpet. Radiator. Currently used as bedroom 4
1st Floor Landing
Fitted carpet. Access to all first floor accommodation
Bedroom 1 (13'8" x 12'8")
Fitted mirror wardrobes to one wall. Fitted carpet. Radiator. Bay window
Bedroom 2 (13'6" x 10'8")
Fitted carpet. Fitted wardrobe. Radiator
Bedroom 3 (8'10" x 8'9")
Fitted carpet. Radiator
Garden (65'0" x 19'6")
Commencing with large patio for 'Al Fresco' dining, the rest of the garden mainly laid to lawn with small border gardens. 2 Storage Sheds at the rear
Parking
Off street parking on drive at the front of the house
Disclaimer
Keystones Property also offer a professional, ARLA accredited Lettings and Management Service. If you are considering renting your property in order to purchase, are looking at buy to let or would like a free review of your current portfolio then please call the Lettings Branch Manager on the number shown above.
Disclaimer: Information provided about this property does not constitute or form part of an offer or contract, nor may be it be regarded as representations. All interested parties must verify accuracy and your solicitor must verify tenure/lease information, fixtures & fittings and, where the property has been extended/converted, planning/building regulation consents.
All dimensions are approximate and quoted for guidance only as are floor plans which are not to scale and their accuracy cannot be confirmed. Reference to appliances and/or services does not imply that they are necessarily in working order or fit for the purpose
Property info
For more information about this property, please contact
Keystones Property, RM5 on +44 20 8033 8916 * (local rate)
Disclaimer
Property descriptions and related information displayed on this page, with the exclusion of Running Costs data, are marketing materials provided by Keystones Property, and do not constitute property particulars. Please contact Keystones Property for full details and further information. The Running Costs data displayed on this page are provided by PrimeLocation to give an indication of potential running costs based on various data sources. PrimeLocation does not warrant or accept any responsibility for the accuracy or completeness of the property descriptions, related information or Running Costs data provided here.




























.png)

