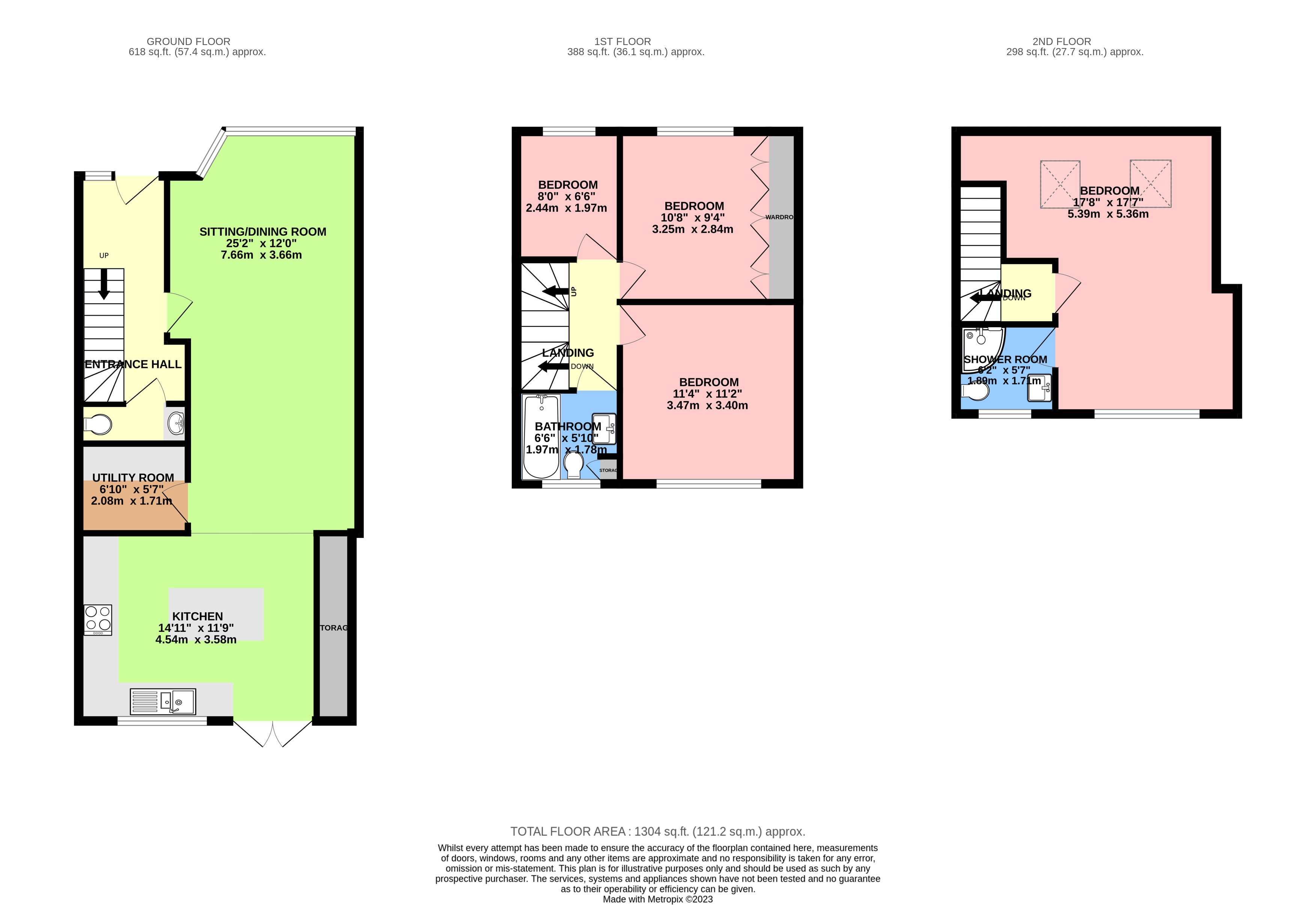Terraced house for sale in Goat Lane, Enfield, Middlesex EN1
* Calls to this number will be recorded for quality, compliance and training purposes.
Property features
- 4 Bedrooms
- Entrance Hall
- Sitting Room/Dining Room
- Kitchen
- Utility Room
- Family Bathroom
- Ensuite Shower Room
- Garden
- Off Street Parking
- Garage
Property description
Beautifully renovated to a high standard, this four bedroom home is a must see if you're looking for a turn key property. Situated close to Forty Hall Country Park, and good schools, a short drive to Whitewebbs Park Golf course and road links to the M25.
Steps up to the front door give this lovely house an elevated position. The bright entrance hall leads to the open plan ground floor, sitting, dining room and extended kitchen with high end german units, wooden floors and underfloor heating throughout, a well organised utility room and downstairs WC. On the
first floor there are two double bedrooms one with built in cupboards, a single bedroom and family bathroom. On the top floor is a great sized loft bedroom with ensuite shower room. The rear garden is laid to lawn with a patio. Off street parking and a garage.
This desirable part of Enfield benefits from cricket, tennis and golf clubs, a hospital, three overground station that can take you into central London within 30 minutes, a myriad of green spaces, lots of shops, bars, restaurants and good road links to M25 and A1M
Close to:
Primary Schools,
Worcesters Primary School 0.9 miles
Forty Hill CofE Primary School 0.34 miles
Secondary Schools,
St Ignatius College 0.6 miles
Chace Community School 0.63 miles
Amenities withing walking distance,
Turkey Street Overground Station 1.2 miles
Enfield Town Railway Station 1.4 miles
Local supermarket 0.01 mile
Doctors surgery 1.6 mile
Forty Hall Estate and Country Park 0.1miles
Shops, bars & restaurants of Enfield Town 1.4 miles
Bus routes 191,456<br /><br />
Entrance Hall
Sitting Room/Dining Room (7.67m x 3.66m (25' 2" x 12' 0"))
Kitchen (4.55m x 3.58m (14' 11" x 11' 9"))
Utility Room (2.08m x 1.7m (6' 10" x 5' 7"))
Downstairs WC
Master Bedroom (3.25m x 2.84m (10' 8" x 9' 4"))
Bedroom 2 (3.45m x 3.4m (11' 4" x 11' 2"))
Family Bathroom (1.98m x 1.78m (6' 6" x 5' 10"))
Bedroom 3 (2.44m x 1.98m (8' 0" x 6' 6"))
Loft Bedroom (5.38m x 5.36m (17' 8" x 17' 7"))
Ensuite Shower Room (1.88m x 1.7m (6' 2" x 5' 7"))
Garden
Off Street Parking
Garage
Property info
For more information about this property, please contact
Atkinsons Residential, EN2 on +44 20 3478 3200 * (local rate)
Disclaimer
Property descriptions and related information displayed on this page, with the exclusion of Running Costs data, are marketing materials provided by Atkinsons Residential, and do not constitute property particulars. Please contact Atkinsons Residential for full details and further information. The Running Costs data displayed on this page are provided by PrimeLocation to give an indication of potential running costs based on various data sources. PrimeLocation does not warrant or accept any responsibility for the accuracy or completeness of the property descriptions, related information or Running Costs data provided here.







































.png)

