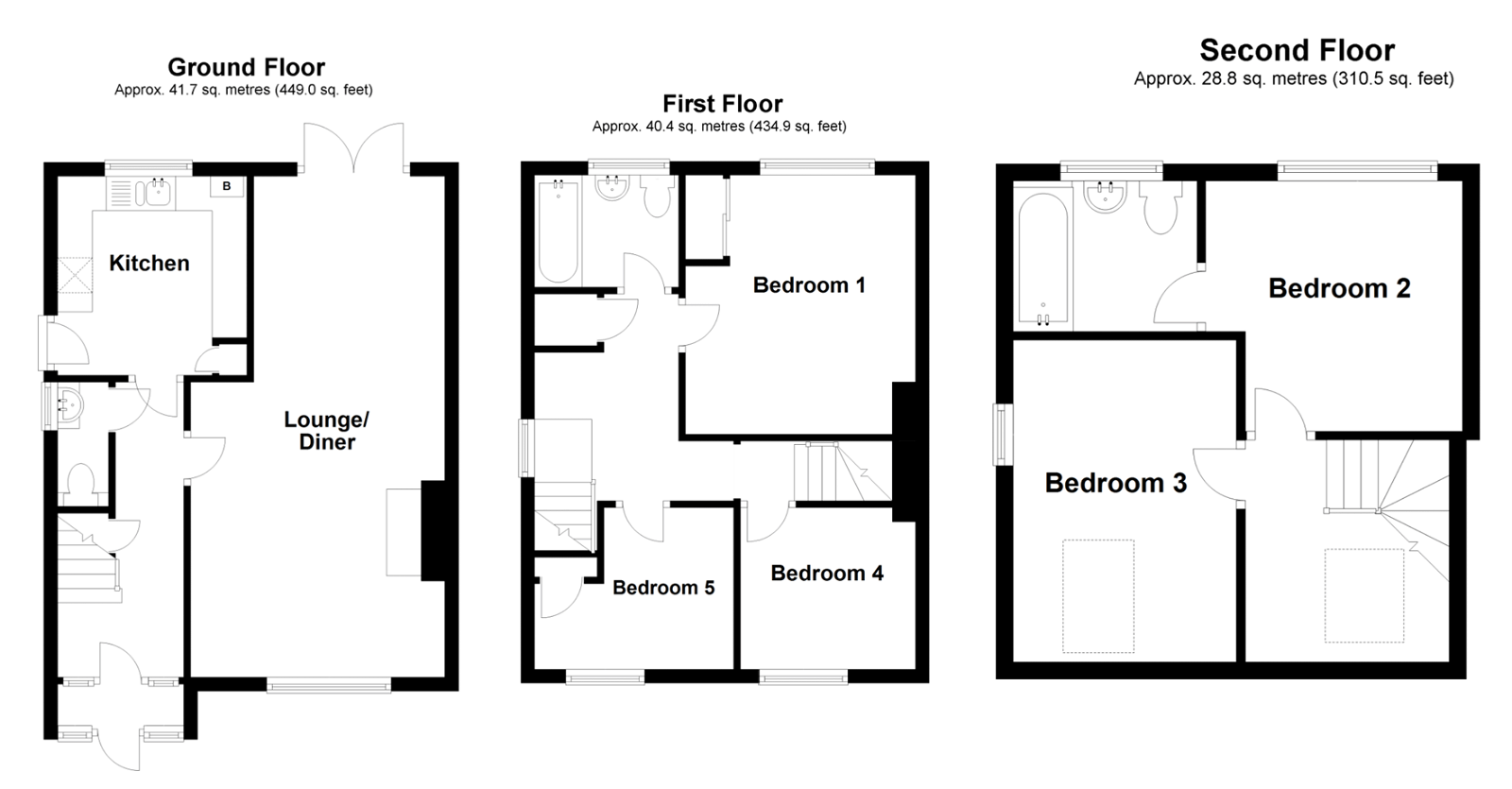Semi-detached house for sale in Shipbourne Road, Tonbridge TN10
* Calls to this number will be recorded for quality, compliance and training purposes.
Property features
- 4/5 Bedrooms
- Walking distance to Tonbridge mainline Railway Station and High Street
- Close to sought after schools
- Scope for rear extension STPP
- Bus routes on its doorstep
- Open plan living
- Substantial family home
- Large driveway
- Property reference: JN0505
Property description
Property Reference: JN0505
Welcome to this substantial four/five-bedroom semi-detached family property situated in North Tonbridge. This home is close to sought after schools, walking distance to Tonbridge mainline Railway Station, it’s charming High Street and has bus routes on its doorstep.
Entering the property via a porch you are greeted with a welcoming entrance hall which comprises a downstairs W/C. The kitchen is modern with ample storage and has views into the rear garden. The open plan lounge diner really is the heart of the home, boasting a gas fireplace with large French doors which flood the room with natural light and provide access to the garden. There is also scope for a ground floor rear extension subject to planning permission.
The first floor accommodation houses the largest of the five bedrooms, along with two further rooms of which one is currently being used as a home office. In addition, this floor also includes the family bathroom.
The hallway on the second floor is spacious and flooded with natural light. Bedrooms two and three are located on this floor both of which are double rooms. Bedroom Two has fabulous rear aperture views and a sizeable en suite bathroom.
The outside space this property offers is fantastic. The rear garden is partly laid to lawn and partly patioed ideal for the family to enjoy together. The driveway can accommodate multiple vehicles but in addition, the property also has an enclosed carport which is set behind timber gates and provides access to the rear garden.
This property offers its new owners a vast amount of space in a central location and I highly recommend a viewing to appreciate all it has to offer.
Room sizes:
Lounge diner: 7312mm D x 3644mm W
Kitchen: 2876mm D x 2722mm W
Bedroom 1: 3786mm D x 3382mm W
Bedroom 2: 2926mm D x 2972mm W
Bedroom 3: 3605mm D x 2594mm W
Bedroom 4: 2472mm D x 2566mm W
Bedroom 5: 2421mm D x 2931mm W
Property info
For more information about this property, please contact
eXp World UK, WC2N on +44 1462 228653 * (local rate)
Disclaimer
Property descriptions and related information displayed on this page, with the exclusion of Running Costs data, are marketing materials provided by eXp World UK, and do not constitute property particulars. Please contact eXp World UK for full details and further information. The Running Costs data displayed on this page are provided by PrimeLocation to give an indication of potential running costs based on various data sources. PrimeLocation does not warrant or accept any responsibility for the accuracy or completeness of the property descriptions, related information or Running Costs data provided here.

























.png)
