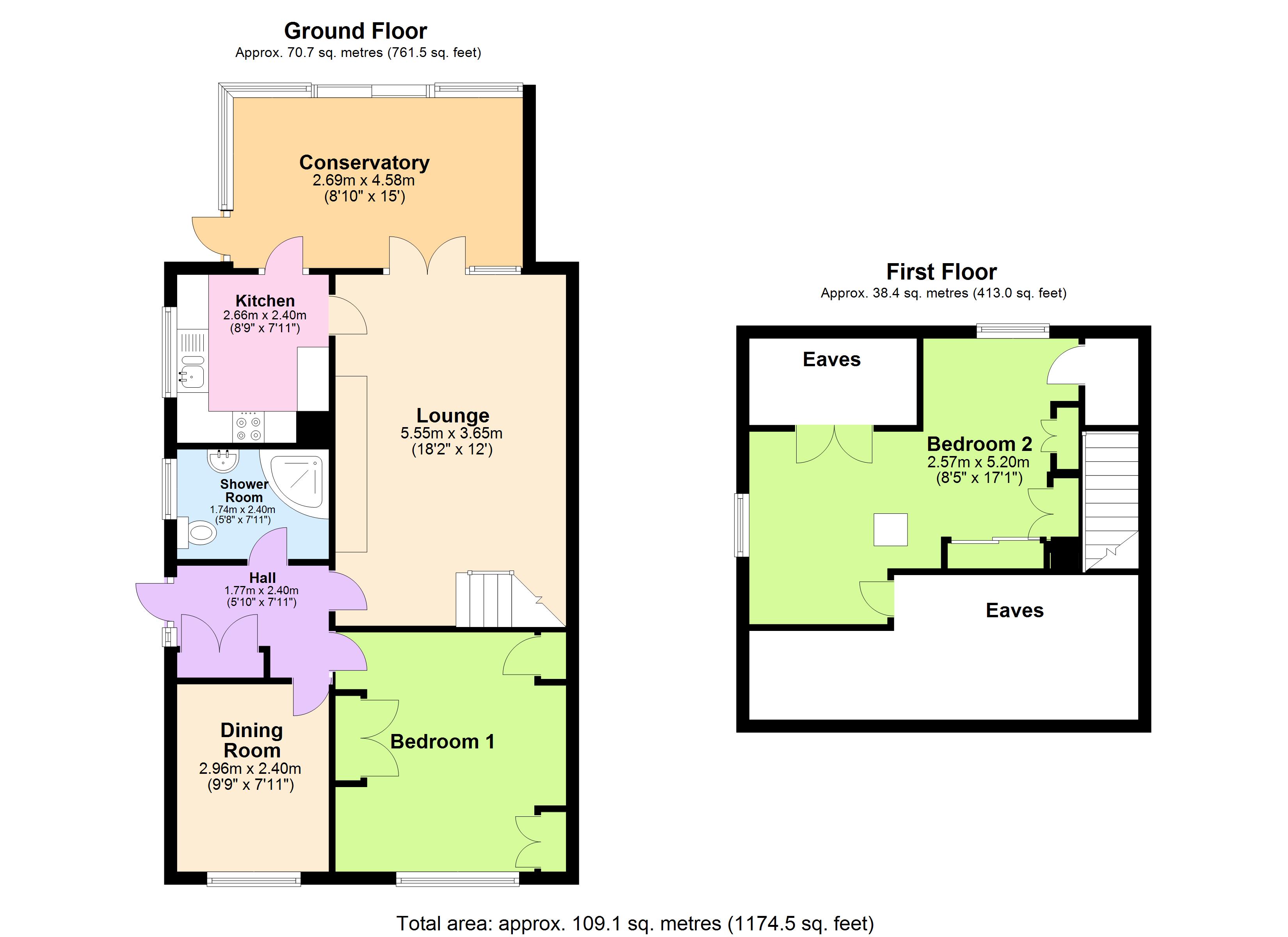Semi-detached bungalow for sale in Severn Drive, Preston PR5
* Calls to this number will be recorded for quality, compliance and training purposes.
Property features
- No Chain
- Semi-Detached Dormer Bugnalow
- 2 Double Bedrooms
- Spacious Lounge with Electric Fire
- Fitted Kitchen with Integrated Oven & Hob
- UPVC Double Glazing and Gas Central Heating
- Off Street Parking on Driveway for Multiple Cars
- Good Sized Rear Garden and Low Maintenance Front Garden
- Requires Refurbishment and Mordenisation
Property description
The property is situated on Severn Drive close to local amenities and with a variety of schools in the local area. Preston City centre and train station 5 miles away, bus routes readily available and excellent links to the motorway networks - M6, M55, M61 and M65.
Accommodation
Ground Floor
Reception Hall 7'11 x 5'10 (2.44m x 1.83m)
White composite UPVC door with glass arch, carpeted with built in wardrobe housing meters . White painted doors leading to the lounge, bathroom and bedroom. Wall mounted radiator.
Lounge 18'10 x 11' (5.79m x 3.35m)
White painted door leading into a spacious lounge, stone fireplace with electric fire, wall mounted radiator and carpeted. Double patio doors leading to conservatory and white painted door to the kitchen.
Kitchen 8'10 x 7'11 (2.75m x 2.44m)
Fitted kitchen with white units and contrasting black worktop incorporating a bowl and a half sink with mixer tap and integrated gas hob, integrated electric oven. Plumbed for washing machine, UPVC double glazed frosted window to side with tiled floor
Dining Room 9'6 x 7'11 (2.93m x 2.44m)
UPVC double glazed window to front, wall mounted radiator and carpeted.
Shower Room 7'7 x 5'8 (2.35m x 1.77m)
Three piece suit with ceramic pedestal wash basin, ceramic toilet and walk-in shower. Tiled floors and walls, wall mounted towel rack radiator. UPVC double glazed frosted glass window to side.
Bedroom 1 12'5 x 11'1 (3.81m x 3.39m)
Double bedroom, UPVC double glazed window to front, fitted wardrobes with fitted above bed units, carpeted and wall mounted radiator.
Conservatory 14'10 x 8'10 (4.58m x 2.75m)
Double patio door leading from lounge, carpeted, wall mounted radiator. Double patio doors leading to rear garden, composite UPVC door leading to side driveway and composite UPVC door with frosted glass panel and cat flap leading to kitchen.
First Floor
Bedroom 2 16'2 x 10'6 (4.94m x 3.20m)
Double bedroom, UPVC double glazed window to side and rear, built in wardrobes, carpeted with wall mounted radiator. Access to eves storage areas one with boiler.
Outside
The front of the property has a nice sized low maintenance pebble garden and large driveway suitable for multi car parking that runs down the side of the property.
The rear garden is accessed via either the conservatory or the end of the driveway. The rear garden is enclosed by hedges and fences and is a good sized laid to lawn with a gate at the bottom leading to a little area and has a paved pathway leading from the conservatory round to the greenhouse.
Property info
For more information about this property, please contact
Solicitor Direct, PR25 on +44 1772 298233 * (local rate)
Disclaimer
Property descriptions and related information displayed on this page, with the exclusion of Running Costs data, are marketing materials provided by Solicitor Direct, and do not constitute property particulars. Please contact Solicitor Direct for full details and further information. The Running Costs data displayed on this page are provided by PrimeLocation to give an indication of potential running costs based on various data sources. PrimeLocation does not warrant or accept any responsibility for the accuracy or completeness of the property descriptions, related information or Running Costs data provided here.




























.jpeg)