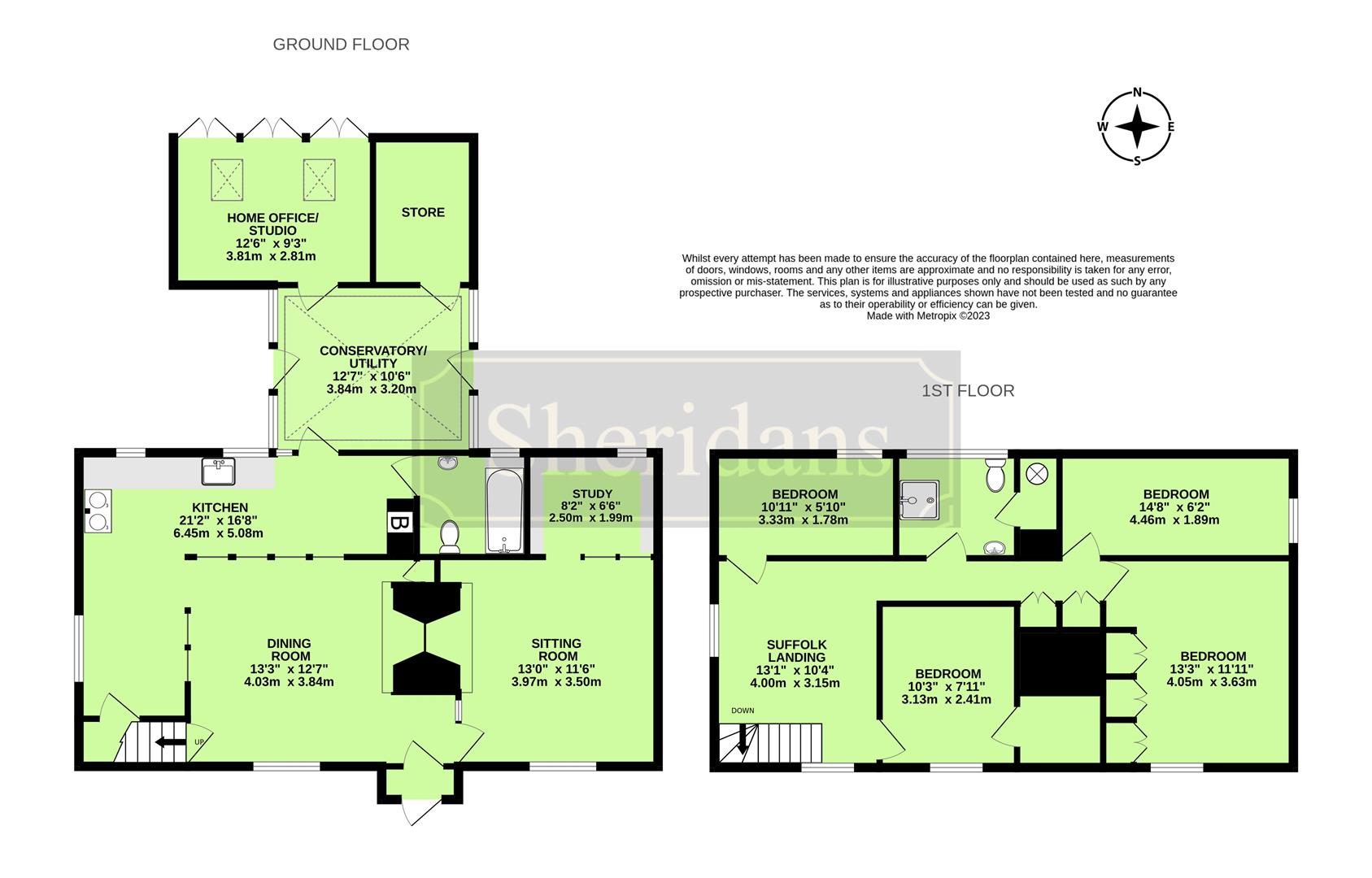Detached house for sale in Bury Lane, Stanton, Bury St. Edmunds IP31
* Calls to this number will be recorded for quality, compliance and training purposes.
Property features
- Beautifully tucked away location
- Designated 'quiet lane' setting
- Private gardens
- Wealth of original features
- Much loved home of many years
- Sitting room, dining room, study
- Traditional country kitchen with Aga
- Conservatory/utility
- Four comfortable bedrooms, two bathrooms
- Superb adjoining home office/studio
Property description
Delightful four bedroomed detached period home, offering a wealth of character whilst enjoying a splendid tucked away setting along a quiet lane.
Understood to have origins dating back to more than 400 years with later improvements and extensions, this charming detached period home provides a surprising level of well-presented accommodation displaying many original features including a wealth of exposed beams, red brick fireplaces one with wood-burning stove and the other with open fireplace, original brick flooring and ledge and brace internal doors.
Benefitting from oil fired radiator central heating, the comfortable accommodation extends to just under 1700 sqft and currently in brief comprises of; an entrance hall opening to the dining room and with a door leading through to the cosy sitting room with brick flooring, exposed beams, large fireplace with wood-burner and open studwork leading to the study. The spacious dining room is an ideal reception for entertaining with open fireplace and open studwork separating the traditional country style kitchen with a classic Aga range oven and stone sink. Stairs lead to the first floor with pantry beneath. From the kitchen leads to a bathroom and to the large conservatory/utility with dual aspect doors to gardens and door to a useful store/former wash house. Of particular note is the rather splendid home office/studio creating a wonderful place in which to relax or work from home with vaulted celling and three sets of French doors opening to and enjoying the views of the gardens.
On the first floor stairs lead from the dining room to a large Suffolk landing/sitting area leading through to the long landing with fitted cupboards and to the four comfortable bedrooms served by a more recently upgraded shower room with adjoining airing cupboard and completing the accommodation.
Outside
The house is approached along a shingle driveway providing ample vehicle parking. The gardens are delightful features being well-stocked with an abundance of flowering plants, shrubs, numerous mature and specimen trees and vegetable garden with raised beds. The gardens are mostly laid to lawn including shingle paths and a greenhouse and provide the occupants with an excellent degree of privacy and seclusion. All in just under 1/3rd of an acre.
Location
The property enjoys a tucked away setting along a designated 'quiet lane' leading to only three other properties, whilst only a short walk of the village centre. Stanton offers a good range of everyday amenities including a primary school, Co-op, bakery, village stores, pub, post office, garage and doctors' surgery. The village boasts a thriving local community and is situated approximately 10 miles North-East of the historic cathedral town of Bury St Edmunds and its excellent range of schooling, shopping and recreational facilities. The market town of Diss (approximately 10 miles distant) also provides an excellent range of everyday amenities and has a main line rail link to London's Liverpool Street.
Directions
When entering Stanton from the direction of Bury St Edmunds along the A143, take the first turning on the right to the village centre, follow the road, turning right at the war memorial onto The Street. After a short distance, turn right into Bury Lane. Continue towards the top of the lane where the house will be found on the right-hand side.
Services
Mains electricity, water and drainage. Oil fired radiator central heating. Council Tax Band E. EPC Rating: F.
Property info
For more information about this property, please contact
Sheridans, IP33 on +44 1284 628771 * (local rate)
Disclaimer
Property descriptions and related information displayed on this page, with the exclusion of Running Costs data, are marketing materials provided by Sheridans, and do not constitute property particulars. Please contact Sheridans for full details and further information. The Running Costs data displayed on this page are provided by PrimeLocation to give an indication of potential running costs based on various data sources. PrimeLocation does not warrant or accept any responsibility for the accuracy or completeness of the property descriptions, related information or Running Costs data provided here.





































.png)

