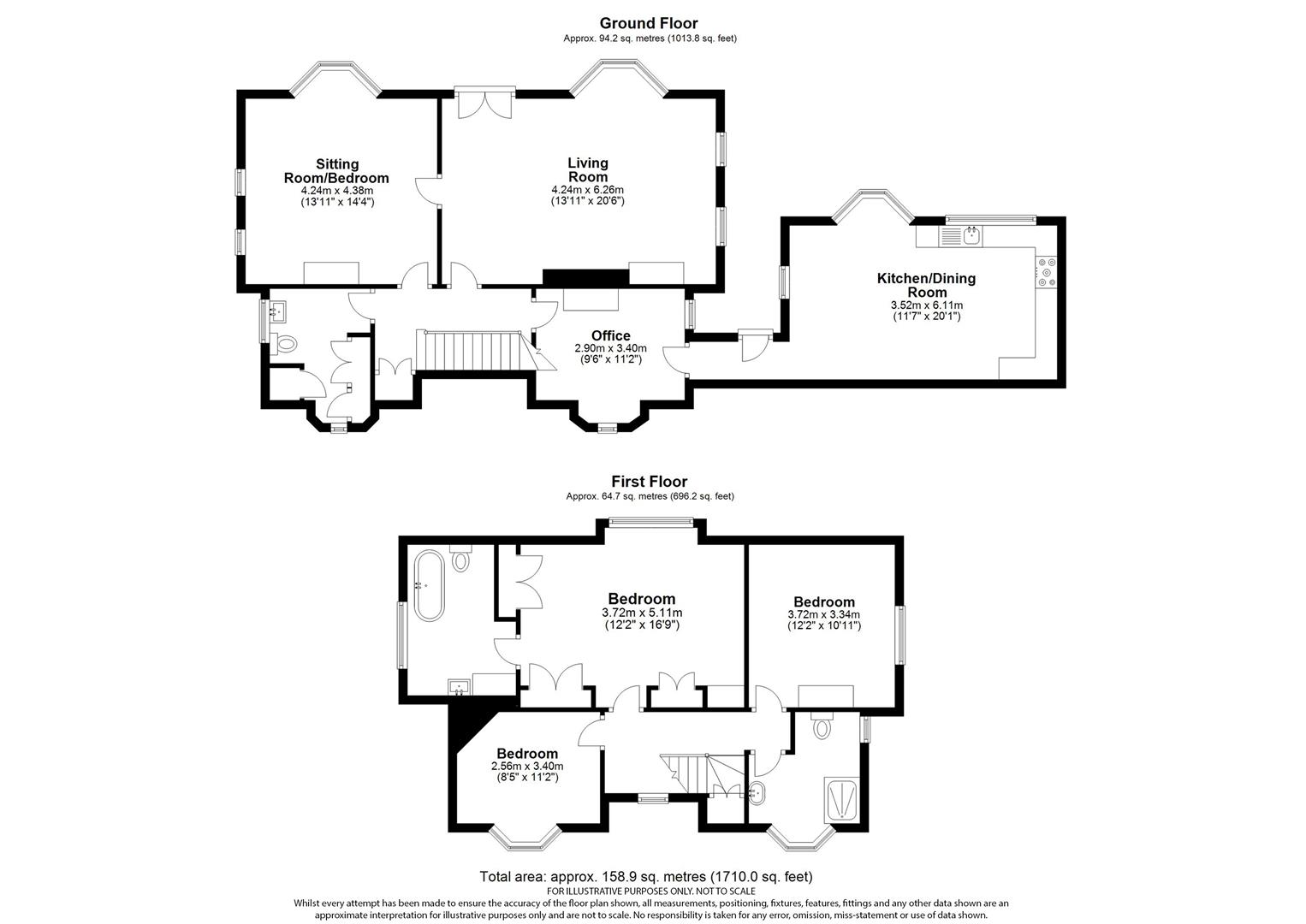Detached house for sale in Goldings Lane, Waterford, Hertford SG14
* Calls to this number will be recorded for quality, compliance and training purposes.
Property features
- Council Tax: Band G
- Service Charge: £2,458.89 per annum.
Property description
A truly remarkable & unique property - An opportunity to acquire this rarely available and spacious 3-bedroom, Edwardian home located within the prestigious Goldings Estate, Hertford. The home previously served as the gardener’s cottage for Goldings Estate and offers a wealth of character and semi-rural living.
Entering the grounds, you are met by breath taking views of the surrounding 110-acre estate. The access road provides an unrivalled approach through the Estate and boasts various beautiful Victorian infrastructure.
The ground accommodation comprises of a sizeable, dual aspect sitting room, a dual aspect sitting room/bedroom, study, and downstairs cloakroom/WC. The front aspect kitchen/diner consists of a range of base/eye level units, oak worktops, feature fireplace and various freestanding appliances.
To the first-floor landing, where you are again met with an abundance of character alongside the 3 bedrooms with an en-suite to the principal room, completing the first floor is the family bathroom.
The large and private garden is accessed via the front of the property, having been tastefully landscaped and featuring direct access to the estates well maintained grounds. The property is also supplied with vast amounts of off-street parking.
Hertford Town and North Train Line with links into London's Kings Cross and Moorgate is roughly a 20-minute walk. There is also a useful bus route at the entrance of Goldings.
- Wych Elms Cottage -
- Ground Floor -
Entrance Hallway
Kitchen/Dining Room (3.52m x 6.11m (11'6" x 20'0"))
Office (2.90m x 3.40m (9'6" x 11'1"))
Inner Hallway
Living Room (4.24m x 6.26m (13'10" x 20'6"))
Sitting Room/Bedroom (4.24m x 4.38m (13'10" x 14'4"))
Cloakroom/Utility Room
- First Floor -
Landing
Bedroom One (3.72m x 5.11m (12'2" x 16'9"))
En-Suite
Bedroom Two (3.72m x 3.34m (12'2" x 10'11"))
Bedroom Three (2.56m x 3.40m (8'4" x 11'1"))
Family Bathroom
- Exterior -
Driveway
Garden
Communal Gardens
Property info
For more information about this property, please contact
Simply Homes, SG14 on +44 1992 843868 * (local rate)
Disclaimer
Property descriptions and related information displayed on this page, with the exclusion of Running Costs data, are marketing materials provided by Simply Homes, and do not constitute property particulars. Please contact Simply Homes for full details and further information. The Running Costs data displayed on this page are provided by PrimeLocation to give an indication of potential running costs based on various data sources. PrimeLocation does not warrant or accept any responsibility for the accuracy or completeness of the property descriptions, related information or Running Costs data provided here.






































.png)
