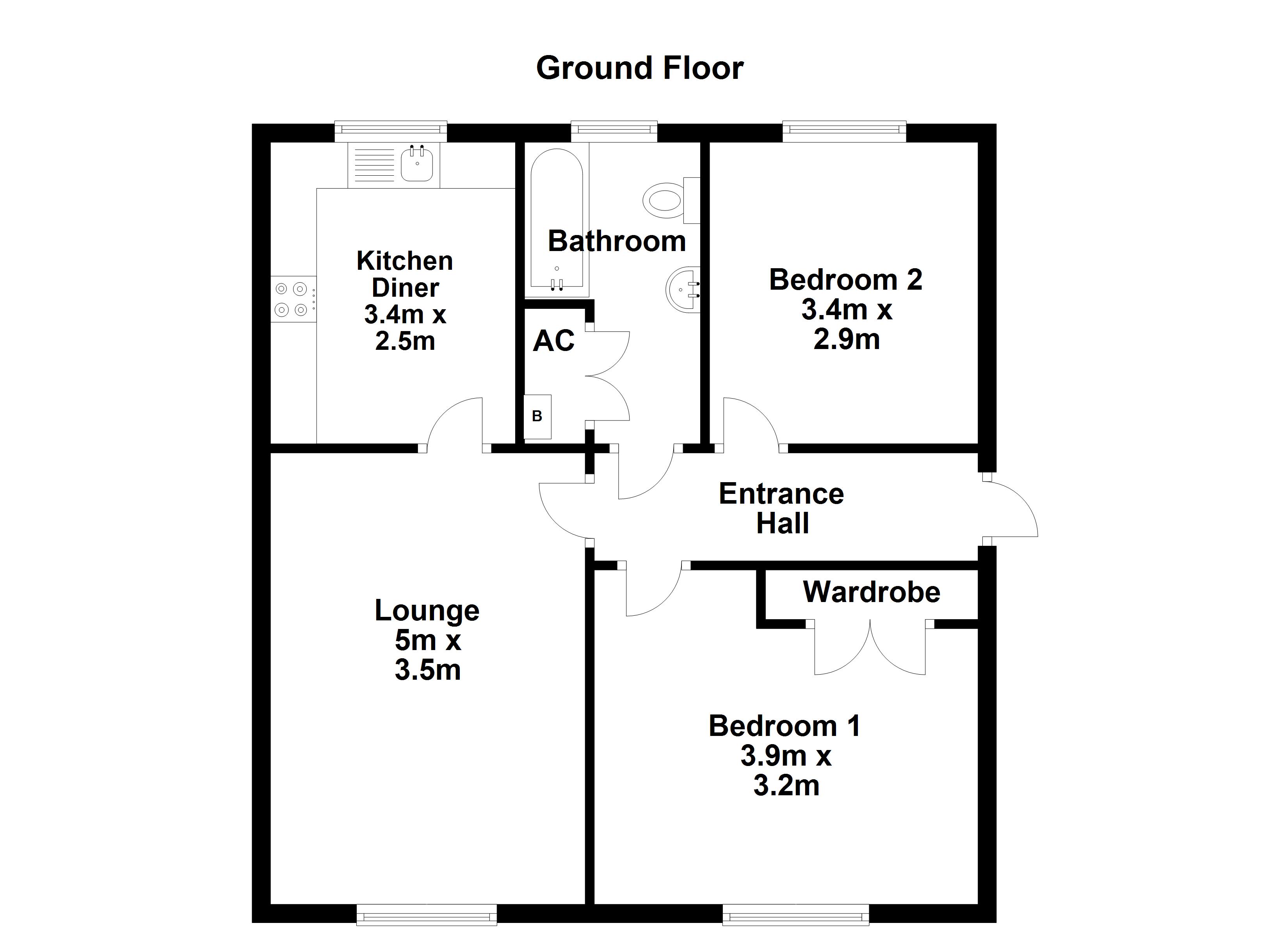Flat for sale in De Vere Road, Earls Colne, Colchester, Essex CO6
* Calls to this number will be recorded for quality, compliance and training purposes.
Property features
- Situated In The Picturesque Village Of Earls Colne
- No Onward Chain
- Well-Presented Two Bedroom First Floor Apartment
- Close to Local Amenities, Public Houses & Church
- Access To Communal Grounds & Communal Parking
- Must Be Viewed
Property description
*** Guide Price £150,000 - £160,000 ***
Offered for sale with no onward chain, Palmer and Partners and delighted to bring to the market this 2 bedroom first floor apartment situated in the beautiful village of Earls Colne, nestled in the Colne Valley, surrounded by rolling countryside, with the village having a number of shops and services, nearby golf courses, a sports center, pubs and a restaurant. For the commuter the A120 can be easily reached giving access to Stansted Airport, a short drive to the A12 and rail links from Marks Tey and Kelvedon to London Liverpool Street .
Internally the well-presented accommodation comprises entrance hall, lounge diner, kitchen, two bedrooms and a bathroom.
The property is further enhanced by having access to communal parking and grounds. Palmer & Partners would strongly advise an early internal viewing to avoid disappointment. EPC:tbc
Entrance Hall
Enter via double glazed door, doors leading off too;
Lounge Diner
5 x 3.5 - Double glazed window to the front and electric radiator, door leading into kitchen.
Kitchen/Diner
3.4 x 2.5 - Double glazed window to the rear, a range of wall and base units with a mix of cupboards and drawers under, oven with four ring gas hob and electric extraction over, space and plumping for dishwasher, sink and drainer unit, space for fridge freezer.
Bedroom 1
3.9 x 3.2 - Double glazed window to the front, built in wardrobe and radiator.
Bedroom 2
3.4 x 2.9 - Double glazed window to the rear and radiator.
Bathroom
Panel enclosed bath with up and over shower, wall hung wash hand basin and low level WC, double sized airing cupboard with boiler housing and washing machine plumbed in.
Outside
The property benefits from communal off road parking.
Agents Note
For more information about this property, please contact
Palmer & Partners, CO3 on +44 1206 988996 * (local rate)
Disclaimer
Property descriptions and related information displayed on this page, with the exclusion of Running Costs data, are marketing materials provided by Palmer & Partners, and do not constitute property particulars. Please contact Palmer & Partners for full details and further information. The Running Costs data displayed on this page are provided by PrimeLocation to give an indication of potential running costs based on various data sources. PrimeLocation does not warrant or accept any responsibility for the accuracy or completeness of the property descriptions, related information or Running Costs data provided here.




















.png)
