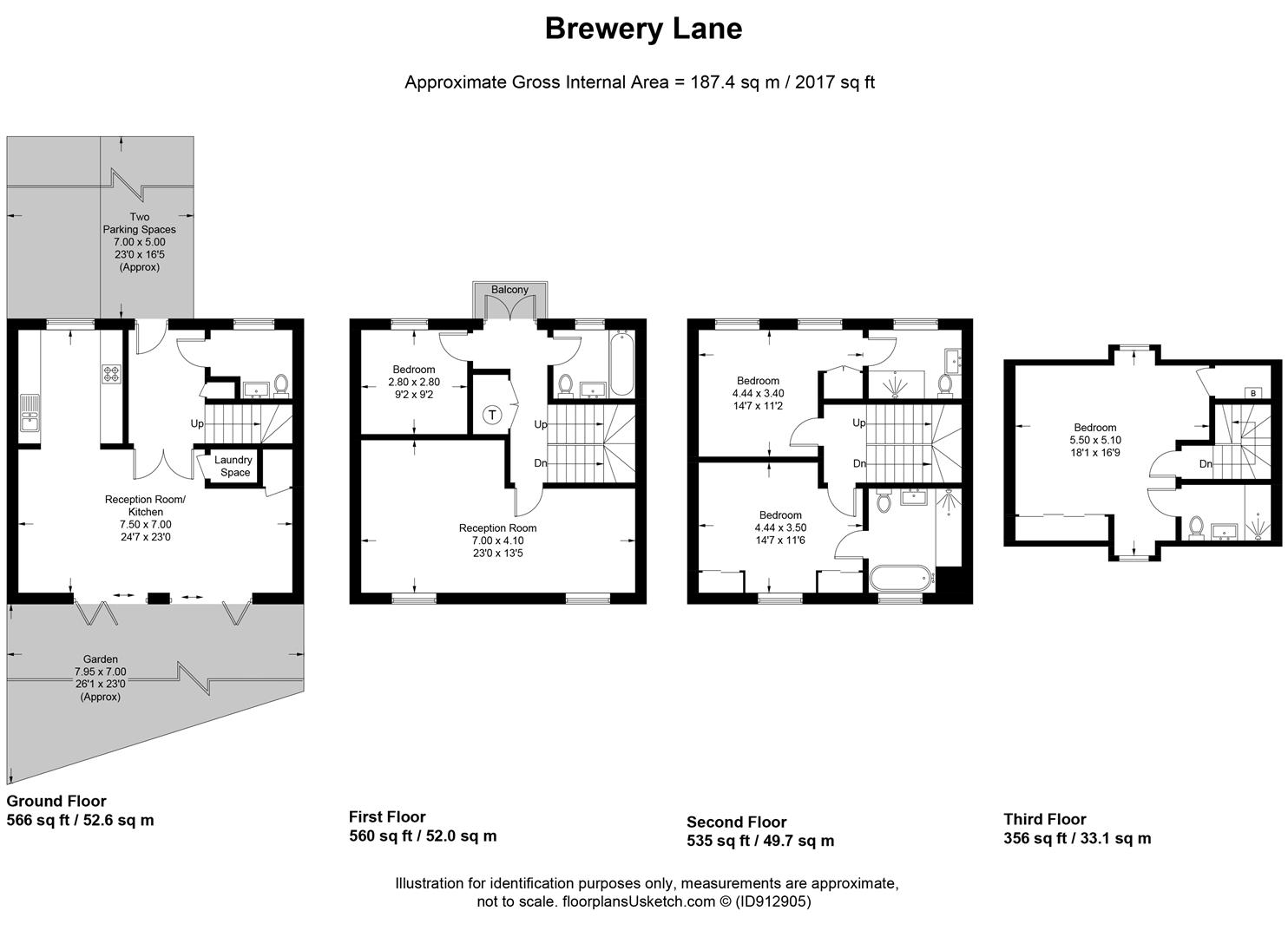Property for sale in James Mews, Brewery Lane, Twickenham TW1
* Calls to this number will be recorded for quality, compliance and training purposes.
Property features
- Magnificent family house
- Double fronted
- Beautifully presented
- Four double bedrooms
- Four stunning bath / shower rooms
- Two reception rooms
- Southwest facing rear garden
- Two allocated parking spaces
- Offered for sale with no chain
- Moments to station and amenities
Property description
An exceptional double fronted, and beautifully presented contemporary family house with four double bedrooms, four exquisite bath / shower rooms, two reception rooms, and a lovely southwest facing private rear garden with attractive views. Offered for sale with no chain this magnificent home provides a substantial 2,017 sq. Ft. Of family living accommodation laid out over four floors. James Mews is accessed via a secure gated entrance providing a quiet and safe environment situated at the end of Brewery Lane. Further benefits include a 24-hour concierge reception, ideal for assisting with deliveries, discount to the on-site gym (The Shredquarters Gym) and a moments access to The Crane Tap bar and kitchen. This location gives immediate access to Twickenham railway station with its fast links into London, and the vast array of amenities of Twickenham town centre. Café’s, bars, restaurants, shops, green spaces, and sought-after local schools are all close by.
The entrance hallway leads the garden facing kitchen, dining, family reception room where light floods in through large double-glazed bi-folding doors to the garden. The kitchen has a stunning range of modern fitted units with an extensive range of integrated appliances which include double oven, microwave, dishwasher, and fridge freezer. There is an integrated wine cooler, and ample space for dining and family reception areas. A utility cupboard houses the washing machine and tumble dryer, and there is a built-in storage cupboard. There is a ground floor cloakroom W.C with a sink unit, chrome heated towel rail, and obscure double-glazed sash style window.
Stairs lead to the first floor landing where double-glazed French style doors lead to a balcony. There is a spacious rear aspect reception room with space for sitting and dining reception areas, two large, double-glazed sash style windows, and wood flooring. There is a first-floor double bedroom, and a fully tiled and modern fitted bathroom and W.C. Stairs lead to the second-floor landing where there are two double bedrooms, both of which have built-in wardrobes and modern fitted and fully tiled en suite bath / shower rooms. Stairs lead to the third floor where there is a spacious double bedroom with built-in wardrobes and a modern fitted and fully tiled en suite shower room and W.C. Additional features include beautifully presented décor throughout the home, video entry phone system, modern fitted carpets, double-glazed sash style windows, and gas central heating. There are two boiler cupboards which house modern fitted Megaflow systems, and gas central heating boilers.
Outside there is a lovely southwest facing private patio rear garden with attractive views and a semi-rural feel. There are trees and shrubs borders, shed, lighting, and outside power. There are two allocated off-street parking spaces, and well-maintained communal gardens with sitting area and bench.
Property info
For more information about this property, please contact
Tiffin Estate Agents Ltd, TW12 on +44 20 8128 4266 * (local rate)
Disclaimer
Property descriptions and related information displayed on this page, with the exclusion of Running Costs data, are marketing materials provided by Tiffin Estate Agents Ltd, and do not constitute property particulars. Please contact Tiffin Estate Agents Ltd for full details and further information. The Running Costs data displayed on this page are provided by PrimeLocation to give an indication of potential running costs based on various data sources. PrimeLocation does not warrant or accept any responsibility for the accuracy or completeness of the property descriptions, related information or Running Costs data provided here.































.png)
