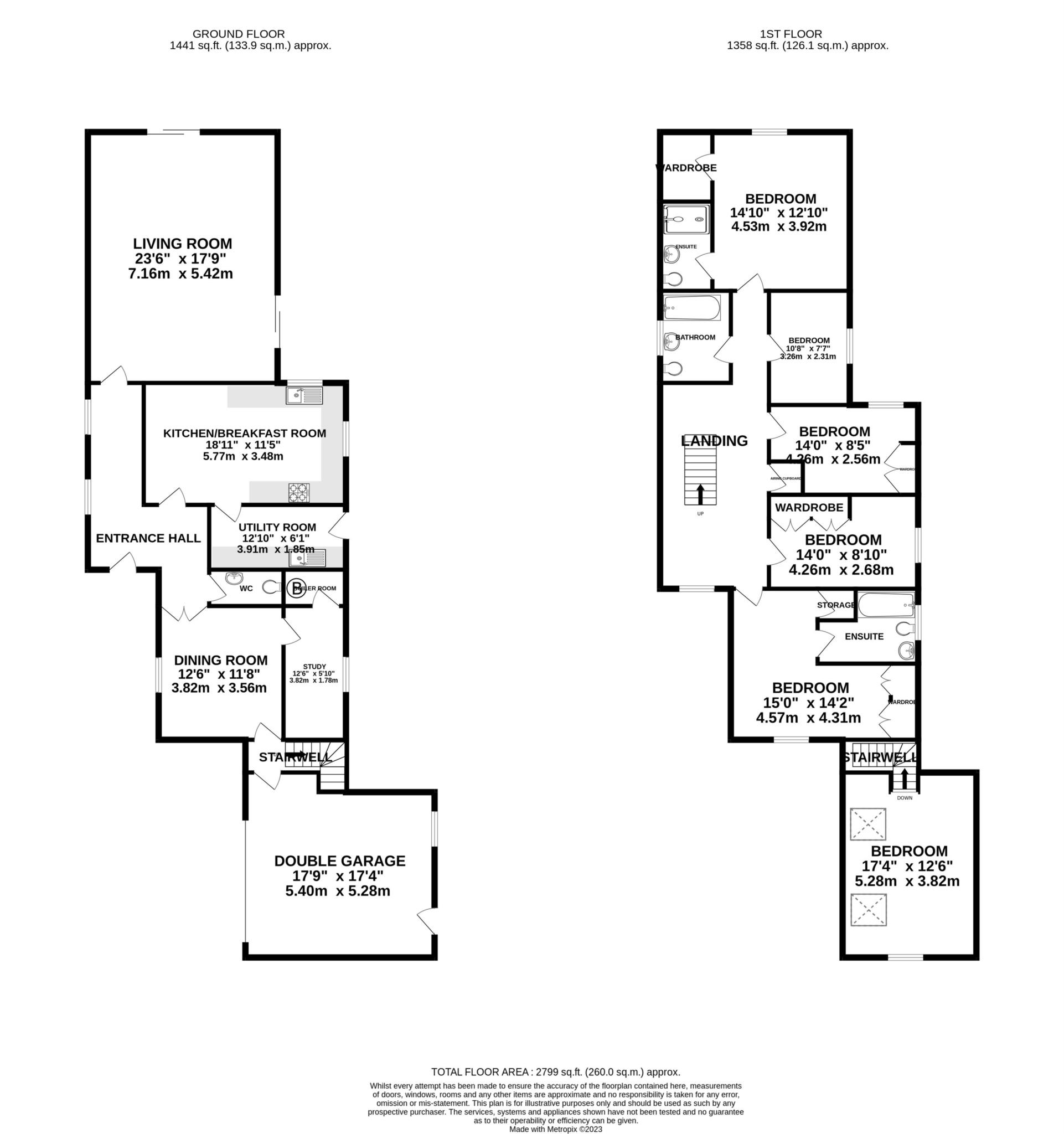Detached house for sale in Shaw Green Lane, Prestbury, Cheltenham, Gloucestershire GL52
* Calls to this number will be recorded for quality, compliance and training purposes.
Property features
- Six bedroom, detached family home, located in this highly sought after lane
- Having been extended, the home now enjoys circa 2800 square feet of internal space
- Spacious and welcoming entrance hall, cloakroom, utility and study
- Two formal reception rooms, living room and dining room plus kitchen/breakfast room
- Large landing area gives access to all bedrooms plus family bathroom
- Master bedroom with fitted wardrobes and en suite bathroom
- Guest bedroom with views over the hills in the background, fitted wardrobe and en suite shower room
- Three further double bedrooms and one single bedroom
- Driveway parking for three/four cars plus attached double garage
- South facing rear garden offering paved terrace, lawns and established flower beds
Property description
Welcome to Number 10, Shaw Green Lane, a substantial six-bedroom detached family home which enjoys plenty of internal space across the two floors, which is further complemented externally with a large driveway, attached double garage and a mature and south facing rear garden.
Add in that the home benefits from two reception rooms, study, a spacious kitchen/breakfast room, plus two en suite bedrooms and a stylish family bathroom, you begin to understand why this home comes with such a high recommendation to view.
Shaw Green Lane is situated off The Burgage, a sought after location in the heart of the historic village lying about three miles north east of Cheltenham. Prestbury's local amenities include an award-winning butchers, a grocers, a barber and a hairdresser, a coffee shop plus public houses, as well as a Church, library, doctors' surgery and a highly regarded primary school – St Mary's.
Cheltenham is famed as one of the most complete Regency towns in England and historically the original and most fashionable spa.Less than a hundred miles from London it nestles beautifully between the Cotswold Hills and the Wye Valley, and is home to numerous prestigious schools including Cheltenham College, Cheltenham Ladies College, Dean Close and Pates Grammar.
Now a highly sought after place to live the town is well known for its grand houses set amongst formal avenues and beautiful garden squares.
For those with a taste for the finer things in life, there are Michelin starred restaurants, numerous bars, stylish shops and salons aplenty. For art and history lovers there is The Wilson, Cheltenham's newly refurbished museum and art gallery, whilst Cheltenham also has a thriving cultural scene that includes two concert halls and three theatres. There are the numerous festivals such as The Wychwood Festival, the festivals of literature, science, food and drink and, perhaps the pinnacle for some, the jazz festival, which has historically attracted such known performers as Van Morrison, Jamie Cullum and Jools Holland.
Undoubtedly for many more, the highlight of the year is the annual racing festival culminating with the Cheltenham Gold Cup, the blue riband event of the national hunt calendar, and an attraction that draws the public to the town year after year.
Returning to the property, the home enjoys a spacious and welcoming entrance hall which gives access to all the ground floor rooms, to include a cloakroom, study and utility room. Furthermore, the home features two reception rooms, a dining room located to the front of the property and the extended living room, located to the rear which enjoys two sets of sliding patio doors which give direct access out to the mature rear garden.
Completing the ground floor is the kitchen/breakfast room which enjoys a wealth of units which sit alongside a host of integrated appliances and where currently the room has space for a small sofa and a four-seater table and chairs.
Upstairs, there is a wonderfully large galleried landing which gives access to all bar one of the bedrooms, which is accessed via its own independent stairwell and the family bathroom. The master bedroom and guest bedroom both benefit from fitted wardrobes with the master bedroom enjoying an en suite bathroom whilst the guest bedroom has an en suite shower room.
The remaining bedrooms are three double rooms and one single room with bedrooms three and four benefiting from fitted wardrobes.
Externally to the front is a driveway that allows off road parking for three/four cars whilst to the rear is an enclosed garden that offers a paved terrace, lawns and well stocked and mature flower beds.
Directions
To locate the property, please enter the following postcode: GL52 3BP. Upon driving along Shaw Green Lane, the property is located on your left.
What3words /// horn.oppose.fixed
Notice
Please note we have not tested any apparatus, fixtures, fittings, or services. Interested parties must undertake their own investigation into the working order of these items. All measurements are approximate and photographs provided for guidance only.
Property info
For more information about this property, please contact
Hughes Sealey, GL20 on +44 1242 393943 * (local rate)
Disclaimer
Property descriptions and related information displayed on this page, with the exclusion of Running Costs data, are marketing materials provided by Hughes Sealey, and do not constitute property particulars. Please contact Hughes Sealey for full details and further information. The Running Costs data displayed on this page are provided by PrimeLocation to give an indication of potential running costs based on various data sources. PrimeLocation does not warrant or accept any responsibility for the accuracy or completeness of the property descriptions, related information or Running Costs data provided here.




































.png)
