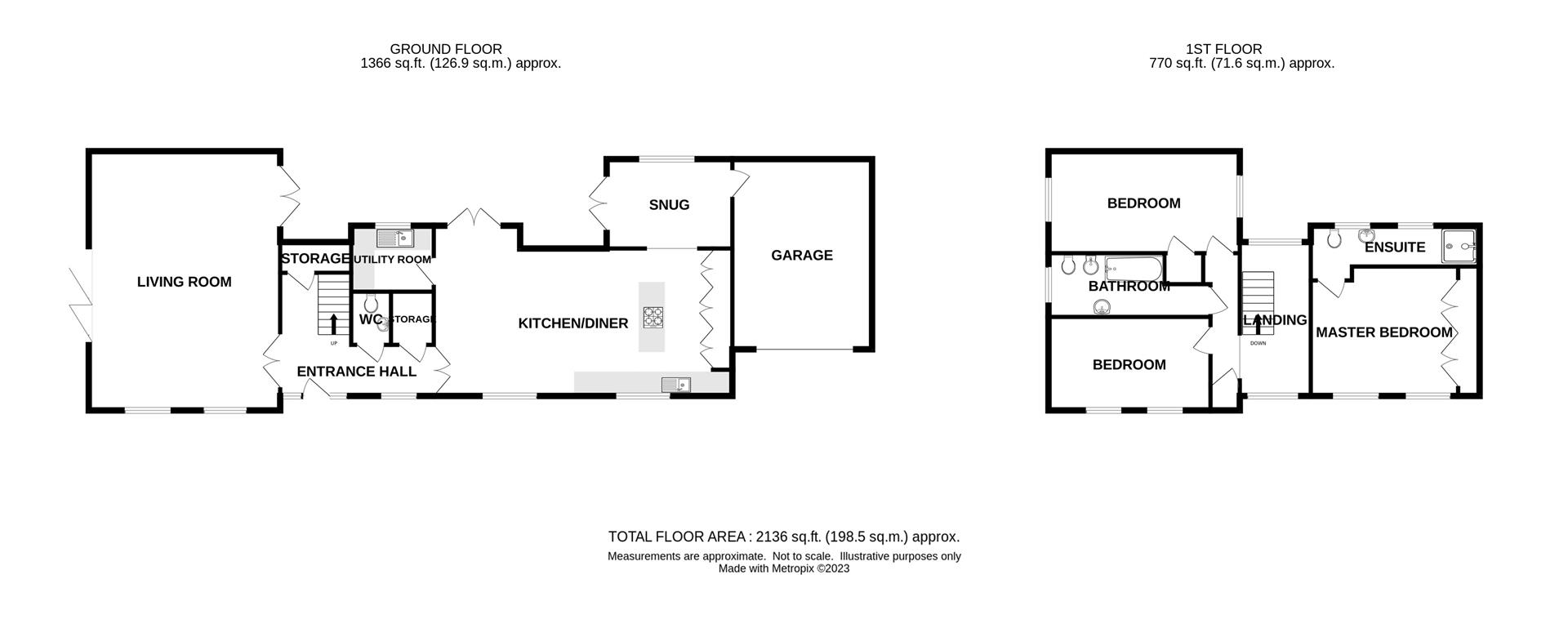Detached house for sale in High Street, Winterbourne, Bristol BS36
* Calls to this number will be recorded for quality, compliance and training purposes.
Property features
- Stunning Detached Family Property
- Three Double Bedrooms (Master En-Suite)
- 24' Living Room with Bi-Fold and French Doors to the Garden
- 20' Kitchen/Breakfast Room with Central Island
- 'Snug' Area off the Kitchen/Breakfast Room
- Utility Room & Cloakroom
- Beautifully Landscaped Wrap-around Gardens
- Garage and Off Street Parking For Several Vehicles
- Beautifully Presented Throughout
- Located Close to Local Schools and Aminities
Property description
AJ Homes a pleased to bring to the market this charming detached modern house, settled within the walls of the former Walled Garden of the neighboring Bishop of Bristol's house, whose remaining park-like gardens the rear of the house overlooks.
Completed circa 10 years ago, the house has relaxed comfortably into its new surroundings, with the beautiful landscaping its wrap-around gardens to create year ‘round interest and use. With just three houses in the development there is a lovely community feel.
A rarely available opportunity to purchase one of these unique properties, call to book your viewing slot.
Entrance Hall
Double glazed window to the front, under stairs storage cupboard, stairs rising to the first floor landing, smoke detector, built in airing cupboard with shelving, under floor heating.
Cloakroom
Low level w.c., wall mounted wash hand basin, laminate flooring, part tiled walls, ceiling spot lighting, heated towel rail.
Living Room (7.39m x 5.41m (24'3 x 17'9))
Double glazed French doors to the side, double glazed bi-fold doors to the side, two double glazed windows to the front, television points, built in cupboards and shelving, wall mounted gas fire, granite hearth, ceiling spot lighting, smoke detector, under floor heating.
Kitchen/Breakfast Room (6.22m x 4.75m (20'5 x 15'7))
Two double glazed windows to the front, double glazed French doors to the rear, fitted with a range of modern wall and base units with granite work-surfaces over, central island with 5 ring gas hob with extractor over, integrated fridge/freezer, integrated dishwasher, pull out larder cupboard, laminate flooring, under floor heating, ceiling spot lighting, space for dining table, smoke detector.
Utility Room
Double glazed window to the rear, wall mounted boiler, base units with granite work-surfaces over, space for washing machine, space for tumble dryer, tiled flooring, extractor, ceiling spot lighting.
Snug (3.45m x 2.49m (11'4 x 8'2))
Double glazed window to the rear, double glazed door to the side, laminate flooring, ceiling spot lighting, lantern window, door to the garage.
Landing
Floor to ceiling double glazed windows to the front and rear, smoke detector, built in airing cupboard housing tank.
Bedroom One (4.06m x 3.61m (13'4 x 11'10))
Two double glazed windows the front, built in wardrobes with hanging space and shelving, ceiling spot lighting, radiator.
En-Suite Shower Room
Two double glazed windows to the rear, low level w.c ., vanity wash hand basin, walk in shower cubicle with shower over, fully tiled walls, tiled flooring, extractor, ceiling spot lighting, heated towel rail.
Bedroom Two (5.36m x 2.72m (17'7 x 8'11))
Two double glazed windows to the side, radiator, built in storage cupboard with shelving.
Bedroom Three (3.68m x 2.67m (12'1 x 8'9))
Two double glazed windows to the front, radiator, built in wardrobes with hanging space and shelving, television point.
Bathroom
Double glazed window to the side, vanity wash hand basin, low level w.c., bidet, panelled bath with shower attachment over, built in shelving, heated towel rail, part tiled walls, heated towel rail, wall mounted mirror, shaver point, extractor, ceiling spot lighting.
Side And Rear Garden
Paved areas, stone walling, side access, storage shed to the side, tap, lighting, paved landscaped area to the side with pergola, lawned area, outside power point, pond, enclosed by fencing and walling, further paved area.
Front
Landscaped front garden with raised borders, gravelled area, planted borders, beach hedging, feature arch, side access, lighting.
Garage (5.38m x 3.91m (17'8 x 12'10))
With electric up and over door, door to the side, power and lighting.
Property info
For more information about this property, please contact
AJ Homes, BS36 on +44 1454 437851 * (local rate)
Disclaimer
Property descriptions and related information displayed on this page, with the exclusion of Running Costs data, are marketing materials provided by AJ Homes, and do not constitute property particulars. Please contact AJ Homes for full details and further information. The Running Costs data displayed on this page are provided by PrimeLocation to give an indication of potential running costs based on various data sources. PrimeLocation does not warrant or accept any responsibility for the accuracy or completeness of the property descriptions, related information or Running Costs data provided here.











































.png)
