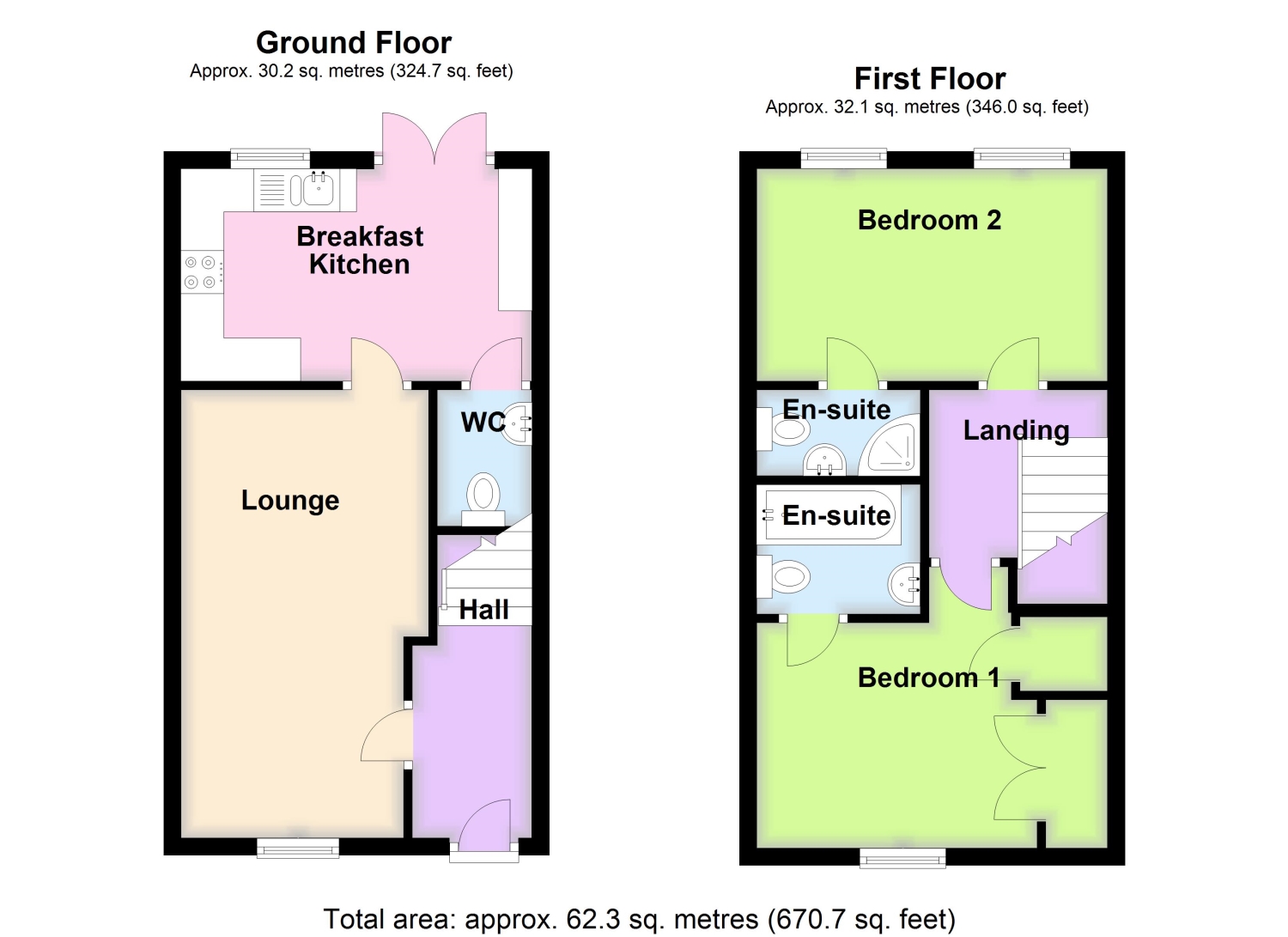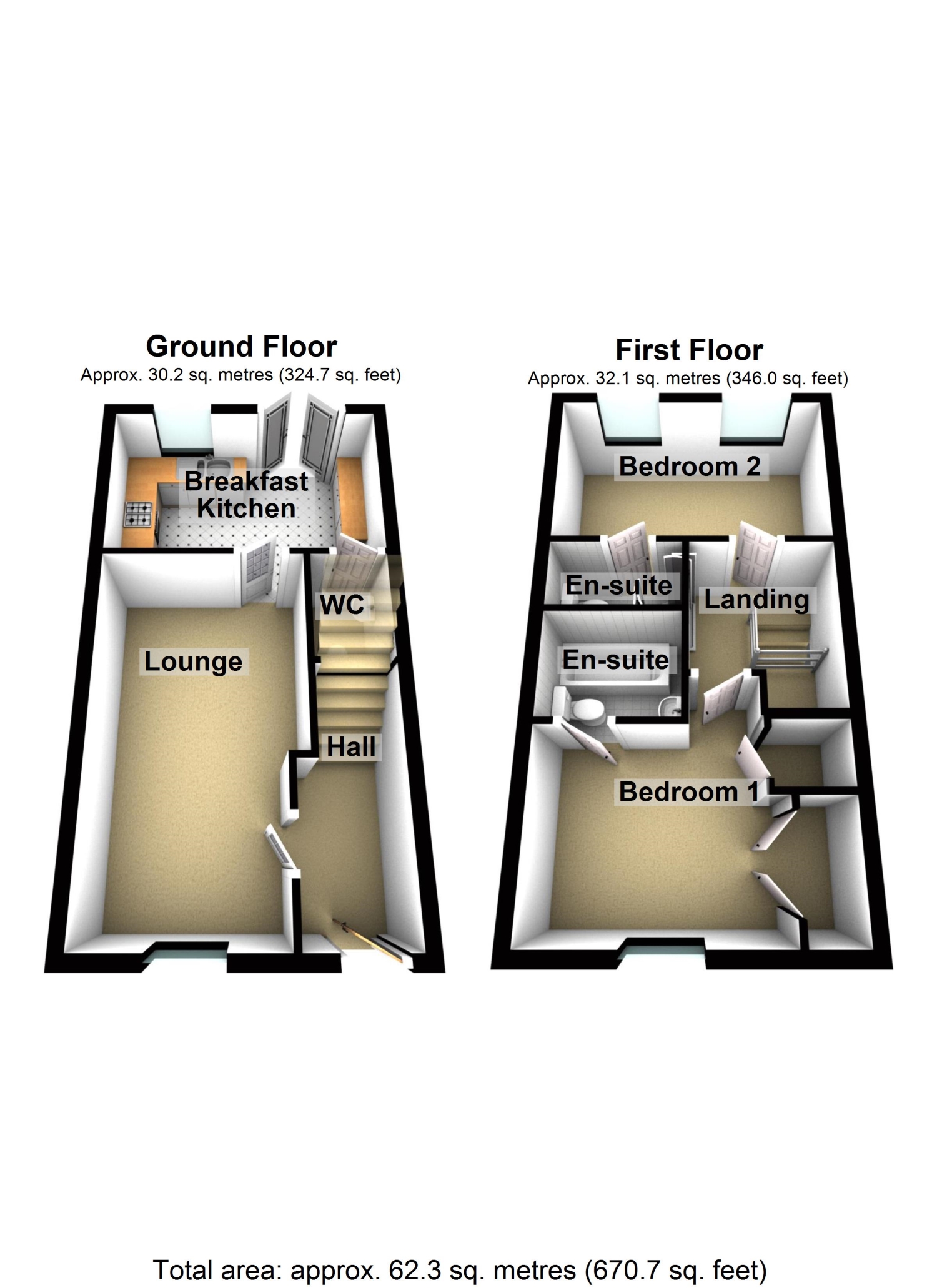Terraced house for sale in Low Lane, Holbeach, Spalding, Lincolnshire PE12
* Calls to this number will be recorded for quality, compliance and training purposes.
Property features
- Ideal For First Time Buyers Or Perfect For Investors
- Two Good Size Bedrooms
- Two Ensuites
- Low Maintenance Garden
- Driveway For Two Cars
- Call now 24/7 or book instantly online to View
Property description
Calling all investors and first-time homebuyers! This charming 2-bedroom property is a rare find in today's market. Don't miss out - Call now 24/7 or book your viewing via our website!
Step inside the property and be greeted by the neutral and fresh hallway. To your left, you will find the lounge. Its blank canvas decor and front aspect window create a bright and inviting atmosphere. There is space for multiple sofas and additional furniture, allowing you to create a cosy haven for you and your family to enjoy. Continuing from the living area, you'll find yourself seamlessly transitioning into the kitchen. It boasts modern amenities, such as an integrated fridge freezer, slim-line dishwasher, and an induction hob. These practical additions make cooking a breeze. One standout feature of this kitchen is the inviting breakfast bar, a casual spot for morning coffee, or a cosy setting for quick meals. Adjacent to the kitchen area, you'll discover a convenient cloakroom. This space is not only practical but also adds an extra layer of convenience, especially when you have guests over.
Ascend the stairs and reach the landing, this space provides access to the bedrooms and the loft. Bedroom one is located at the front of the property, and there is enough space to fit a double bed and additional furniture. Handy features include a built-in wardrobe, that provides ample storage space for your clothing and belongings. Additionally, there's an extra cupboard, offering even more convenience for your storage needs. Adjoining is the ensuite, in here you will find a paneled bath with a shower overhead, a hand basin, and a WC, ensuring you have all the necessities for convenience. Bedroom two offers a unique and appealing perspective. Here, you'll find two windows that not only provide extra natural light but also offer a pleasant view of the rear of the property. There is space for a double bed and additional furniture, and having its very own ensuite is an added benefit. This means that both bedrooms offer a private bathroom for their occupants. This arrangement is ideal for a variety of situations, especially when you have guests staying over.
The garden of the property is low maintenance, meaning you can spend more time enjoying it and less time on chores. It's perfect for those who want to have a nice outdoor space without the demands of extensive gardening, space for a shed is also a practical feature it allows you to store garden tools, equipment, and other items, keeping your outdoor area organised and clutter-free. Towards the front of the property, the driveway offers enough space to park two vehicles, meaning you no longer have the hassle of finding a parking space.
Don't miss out on this great opportunity! Book a viewing online via our website or call 24/7.
Entrance Hall
Step inside the property and be greeted by the neutral and fresh hallway. You will find the stairs straight ahead, and the lounge to your left.
Lounge
5.2m x 2.59m - 17'1” x 8'6”
To your left, you will find the lounge. Its blank canvas decor and front aspect window create a bright and inviting atmosphere. There is space for multiple sofas and additional furniture, allowing you to create a cosy haven for you and your family to enjoy.
Kitchen
4.08m x 2.46m - 13'5” x 8'1”
The kitchen boasts modern amenities, such as an integrated fridge freezer, slim-line dishwasher, and an induction hob. These practical additions make cooking a breeze. One standout feature of this kitchen is the inviting breakfast bar, a casual spot for morning coffee, or a cosy setting for quick meals.
Cloakroom
Adjacent to the kitchen area, you'll discover a convenient cloakroom. This space is not only practical but also adds an extra layer of convenience, especially when you have guests over.
Landing
Ascend the stairs and reach the landing, this space provides access to the bedrooms and the loft.
Bedroom 1
4.08m x 2.62m - 13'5” x 8'7”
Bedroom one is located at the front of the property, and there is enough space to fit a double bed and additional furniture. Handy features include a built-in wardrobe, that provides ample storage space for your clothing and belongings. Additionally, there's an extra cupboard, offering even more convenience for your storage needs.
Ensuite
Adjoining bedroom one is the ensuite. In here you will find a paneled bath with a shower overhead, a hand basin, and a WC, ensuring you have all the necessities for convenience.
Bedroom 2
4.08m x 2.46m - 13'5” x 8'1”
Bedroom two offers a unique and appealing perspective. Here, you'll find two windows that not only provide extra natural light but also offer a pleasant view of the rear of the property. There is space for a double bed and additional furniture. And having its very own ensuite is an added benefit.
Ensuite
The ensuite adjoining bedroom two, is fitted with a shower, hand basin and WC.
Garden
The garden of the property is low maintenance, meaning you can spend more time enjoying it and less time on chores. It's perfect for those who want to have a nice outdoor space without the demands of extensive gardening, space for a shed is also a practical feature it allows you to store garden tools, equipment, and other items, keeping your outdoor area organised and clutter-free.
Driveway
Towards the front of the property, the driveway offers enough space to park two vehicles, meaning you no longer have the hassle of finding a parking space.
Property info
For more information about this property, please contact
EweMove Sales & Lettings - Stamford & Spalding, BD19 on +44 1780 673927 * (local rate)
Disclaimer
Property descriptions and related information displayed on this page, with the exclusion of Running Costs data, are marketing materials provided by EweMove Sales & Lettings - Stamford & Spalding, and do not constitute property particulars. Please contact EweMove Sales & Lettings - Stamford & Spalding for full details and further information. The Running Costs data displayed on this page are provided by PrimeLocation to give an indication of potential running costs based on various data sources. PrimeLocation does not warrant or accept any responsibility for the accuracy or completeness of the property descriptions, related information or Running Costs data provided here.

























.png)

