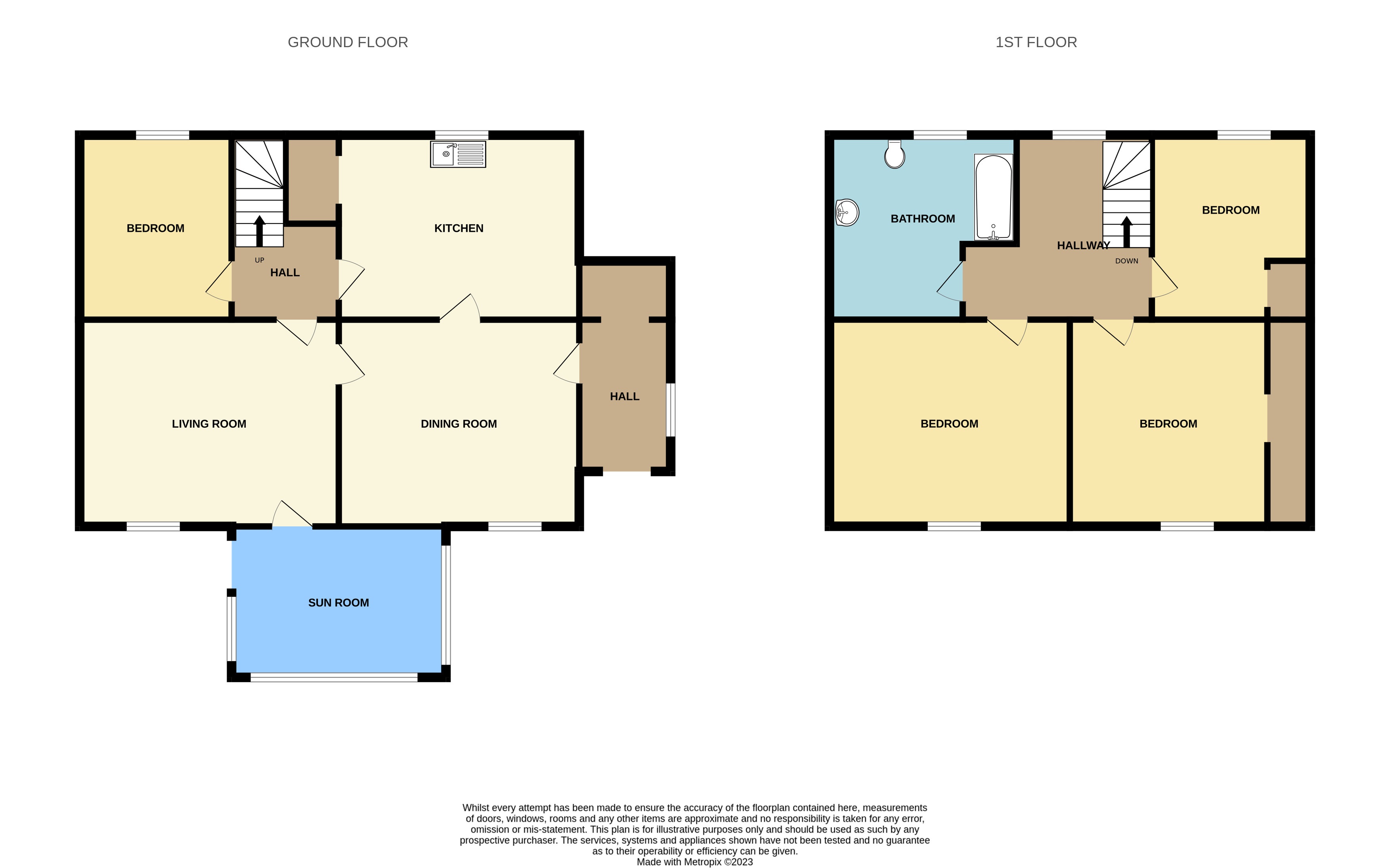Detached house for sale in Bents Road, Montrose DD10
* Calls to this number will be recorded for quality, compliance and training purposes.
Property features
- Spacious accommodation
- South facing garden
- Degree of modernisation required
- Great potential
Property description
This two-storey detached house is a hidden gem situated within a central location in Montrose. Requiring a degree of upgrading, this bright and spacious property has the potential to be a great family home. Comprising of Dining room, Kitchen, Lounge, Sunroom, 4 Bedrooms and Bathroom. To the outside of the property there is a wooden garage, wooden shed and fully enclosed south facing garden. Early viewing is highly recommended for this hidden gem.
• Detached house
• Dining Room: 11'3 x 11'7 (3.45m x 3.57m)
• Kitchen: 10'4 x 11'1 (3.17m x 3.39m)
• Lounge: 15'2 x 11'7 (4.65m x 3.56m)
• Sunroom: 11'0 x 8'9 (3.37m x 2.71m)
• Bedroom 1: 8'6 x 10'1 (2.61m x 3.08m)
• Bedroom 2: 10'5 x 10'0 (3.21m x 3.05m)
• Bedroom 3: 13'1 x 11'10 (4.0m x 3.65m)
• Bedroom 4: 11'2 x 11'10 (3.43m x 3.65m)
• Bathroom: 9'4 x 10'3 (2.86m x 3.13m)
• Garage
• Garden and wooden shed
Entrance is through a upvc door to the rear of the property which takes you to the rear hallway. In the hallway there is a radiator, shelved cupboard and entry into the dining room.
Dining Room: This room is rear facing overlooking the garden which then leads onto the kitchen.
Kitchen: Fitted to wooden base and wall units with coordinating worktops incorporating a 1½ brown sink with mixer tap, window looking onto Bents Road, space for an automatic washing machine, space for a cooker, extractor hood and there is an understairs larder cupboard which houses the electric meter.
Lounge: This room is rear facing with window overlooking the garden, two radiators and access to the dining room. A glass panel door leads to the Sunroom which has glass all round and gives access to the garden.
Bedroom 1: This room is front facing with window looking onto Bents Road, shelved larder cupboard and radiator.
The staircase has ornate balustrades and leads to the upper level with window in the stair well and access to the loft.
Bedroom 2: Front facing bedroom with shelved cupboard and radiator.
Bedroom 3: This room has two windows overlooking the garden, built in wardrobes with shelves, hanging rails and storage above and a radiator.
Bedroom 4: Rear facing bedroom with window overlooking the garden, built in wardrobes with hanging rails, shelves and storage above and there is a radiator, Bathroom: Three piece suite comprising, toilet, wash hand basin, bath with mixer tap, tiling to bath area, shelving and a window.
Outside: There is a wooden garage with up and over door with shelving racks to the rear, storage cabinets and a paved area round the garage leading to the Sunroom. The enclosed garden is laid to a stone chipped path way, grassed areas with borders, mature trees and shrubs, wooden shed (included in sale) and a drying area.
Property info
For more information about this property, please contact
T Duncan & Co, DD10 on +44 1674 448974 * (local rate)
Disclaimer
Property descriptions and related information displayed on this page, with the exclusion of Running Costs data, are marketing materials provided by T Duncan & Co, and do not constitute property particulars. Please contact T Duncan & Co for full details and further information. The Running Costs data displayed on this page are provided by PrimeLocation to give an indication of potential running costs based on various data sources. PrimeLocation does not warrant or accept any responsibility for the accuracy or completeness of the property descriptions, related information or Running Costs data provided here.



























.png)