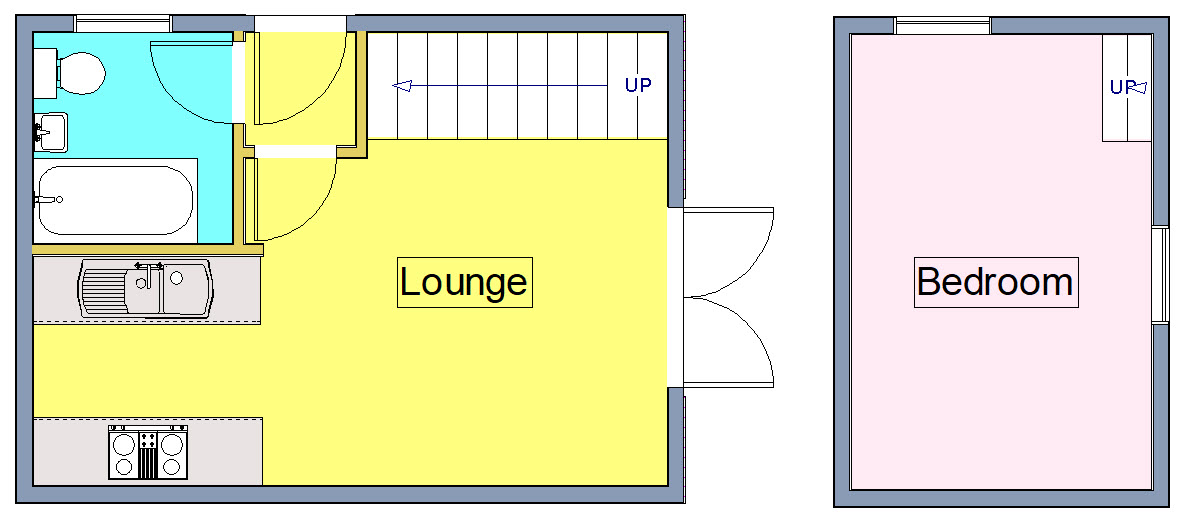End terrace house for sale in Brightwell Close, Felixstowe IP11

* Calls to this number will be recorded for quality, compliance and training purposes.
Property features
- Modern clipper sytle house
- Mezanine bedrooms
- Open plan lounge/kitchen
- Ground floor bathroom
- Double glazed
- Open plan garden
- External brick built store
- Cul de sac location
Property description
Requiring general modernisation and improvements and seemingly ideal for either first time or investment purchase, a one bedroom "Clipper" style home built in the 1980's by the Wilcon group of developers and situated on Felixstowe's Orwell Green development.
In addition to the open plan galleried first floor bedroom, additional accommodation set on the ground floor consists of entrance porch, bathroom and open plan lounge / kitchen.
The property is double glazed throughout and has one off street parking space, all garden is located to the front aspect and is open plan.
Currently tenanted at £560 pcm the property is available either as investment or first time purchase, if first time purchase prospective purchasers should note that notice will need to be served by the current owner to the existing tenant.
Orwell Green is a development constructed by the Wilcon Homes Group in the 1980's of traditional brick cavity wall construction and is ideally located for access to Felixstowe's port complex whilst also being close to the Grange Farm Avenue bus route and the Morrisons supermarket complex.
Modernisation and improvement works required would include the installation of a heating system and probable redecoration throughout.
UPVC double glazed entrance door Opening to :-
entrance lobby Glazed double doors opening to lounge and door to :-
bathroom White suite comprising low level WC, pedestal wash hand basin, panelled bath with Triton shower head over, part tiled walls, tiled floor, electric heater, UPVC sealed unit double glazed window to front aspect.
Lounge / kitchen
lounge area 13' 4" reducing to 12'6" x 10' 3" (4.06m x 3.12m) Laminate wood floor, staircase leading to the first floor with recess below, electric heater, UPVC sealed unit double glazed window to the front aspect.
Kitchen 6' x 6' 7" (1.83m x 2.01m) Fitted with a range of wood grain units comprising base cupboards and drawers, with work surfaces over, stainless steel single drainer sink unit, tiled splashbacks, matching eye level cupboards, built in electric four ring hob with extractor hood over, built in single oven, tiled floor, space and plumbing for automatic washing machine
first floor
bedroom 13' 6" x 8' 7" (4.11m x 2.62m) Laminate wood floor, access to loft space, velux window to the front aspect.
Outside The property has an open plan style front garden, laid to lawn with adjacent off street parking space. At the end of the garden there is a Brick built store.
Council tax Band ' A '
Property info
For more information about this property, please contact
Scott Beckett, IP11 on +44 1394 807014 * (local rate)
Disclaimer
Property descriptions and related information displayed on this page, with the exclusion of Running Costs data, are marketing materials provided by Scott Beckett, and do not constitute property particulars. Please contact Scott Beckett for full details and further information. The Running Costs data displayed on this page are provided by PrimeLocation to give an indication of potential running costs based on various data sources. PrimeLocation does not warrant or accept any responsibility for the accuracy or completeness of the property descriptions, related information or Running Costs data provided here.











.png)