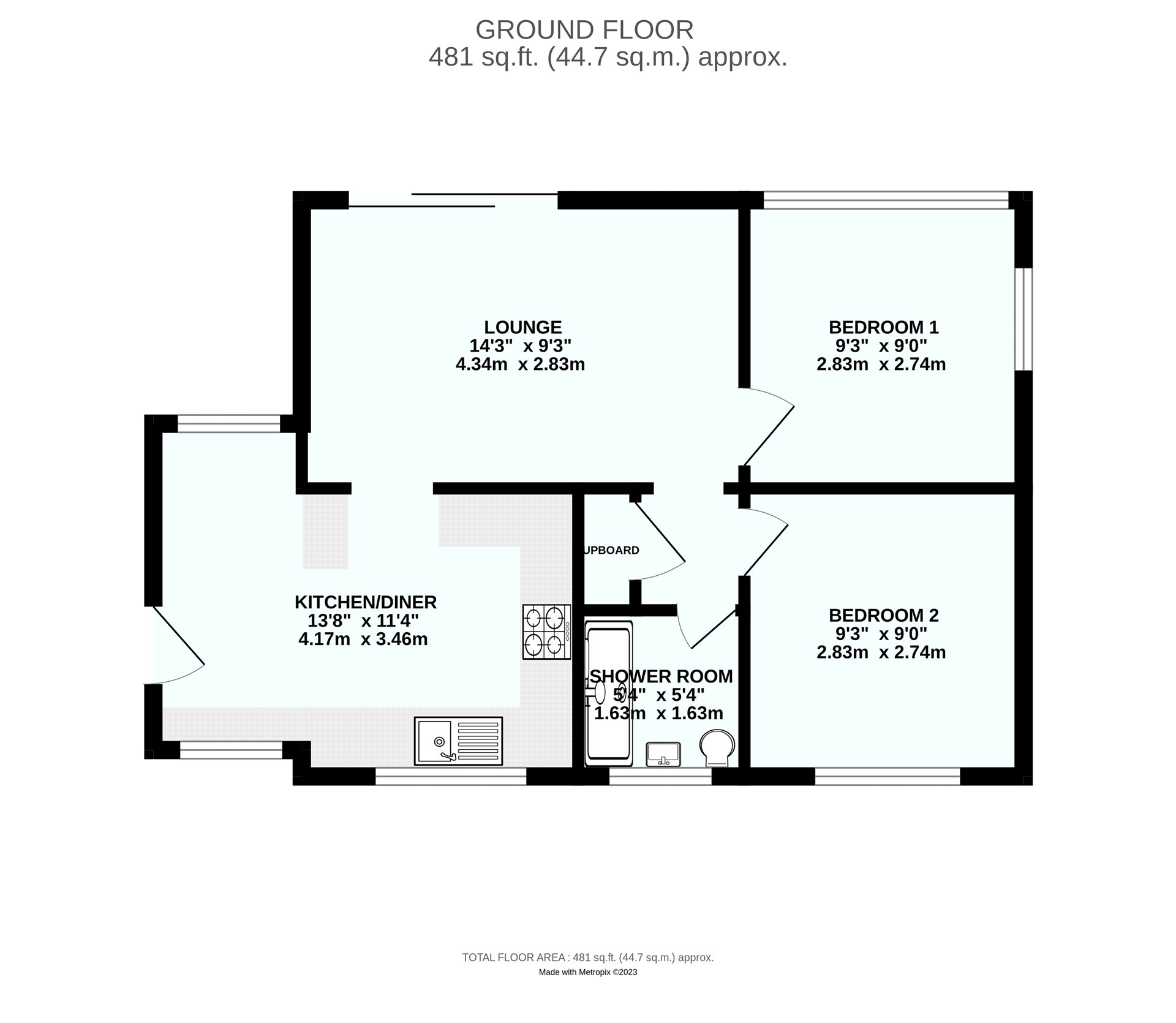Detached bungalow for sale in Mawgan, Helston, Cornwall TR12
* Calls to this number will be recorded for quality, compliance and training purposes.
Property features
- Over 60s only under Homewise's lifetime lease plan
- Saving ranges from 8.5% to 59%
- The actual price you will pay depends on your age, personal circumstances and property criteria
- Call for a personalised quote or use the calculator on the Homewise website for an indicative saving
- Detached Chalet
- Immaculately Presented Throughout
- Popular Village Location
- Two Bedrooms
- High Specification Integrated Kitchen
- Beautiful Countryside Views
Property description
This property is offered at a reduced price for people aged over 60 through Homewise's Home for Life Plan. Through the Home for Life Plan, anyone aged over sixty can purchase a lifetime lease on this property which discounts the price from its full market value. The size of the discount you are entitled to depends on your age, personal circumstances and property criteria and could be anywhere between 8.5% and 59% from the property’s full market value. The above price is for guidance only. It’s based on our average discount and would be the estimated price payable by a 69-year-old single male. As such, the price you would pay could be higher or lower than this figure.
For more information or a personalised quote, just give us a call. Alternatively, if you are under 60 or would like to purchase this property without a Home for Life Plan at its full market price of £230,000, please contact Bradleys.
Property description
This immaculately presented 2-bedroom chalet, situated in a sought-after village, is available to purchase with no onward chain. Recently refurbished, this property has been used as a primary residence, but also holds significant potential as a desirable holiday let or a convenient lock-and-leave.
Composite door leading to ...
Kitchen/Diner13'8"x11'4" (4.17mx3.45m). Features vinyl flooring and benefits from uPVC double glazed windows on both the front and side, allowing for plenty of natural light. The kitchen has been recently updated with a contemporary design, showcasing a selection of integrated appliances. These include a dishwasher, washing machine, fridge/freezer, as well as a free-standing oven and grill, complete with an overhead extractor fan and a stylish splashback. Additionally, the kitchen includes a discreetly concealed unit for the electric meter. Opening to ...
Lounge14'3"x9'3" (4.34mx2.82m). This generously proportioned lounge is bathed in natural light and boasts laminate flooring throughout. Overhead lighting fixtures enhance the ambiance, while a uPVC sliding door opens to the rear aspect, providing sweeping countryside vistas and granting access to the expansive rear decked area. Additionally, there is a convenient door leading to the adjoining bedroom.
Bedroom9'3"x9' (2.82mx2.74m). Comfortable double bedroom features carpet flooring, creating a cozy atmosphere. The room is adorned with uPVC double glazed windows on the rear aspect, affording breathtaking countryside views. An obscure uPVC window on the side adds both style and privacy.
Hallway From lounge further doors give access to ...
Bedroom9'3"x9' (2.82mx2.74m). This inviting double bedroom boasts carpet flooring. The room includes a uPVC obscure window on the front aspect, offering both natural light and privacy. A radiator ensures comfort and overhead lighting fixtures illuminate the space, creating a warm and welcoming ambiance.
Shower Room5'4"x5'4" (1.63mx1.63m). The shower room features a well-appointed suite, consisting of a WC, a vanity-style wash hand basin, and a convenient walk-in shower unit. Natural light and privacy are provided by an obscure uPVC window on the front aspect. For added functionality, the room is equipped with an extractor fan, overhead lighting fixtures and a wall-mounted electric heater.
Outside To the front of the property is a driveway providing ample parking space for multiple vehicles. Additionally, there are gated entrances on both sides of the property, offering access to the rear garden.
Additionally, there is the sturdy block-built store, complete with power and currently serving as a home for the tumble dryer.
To the rear of the property is an elevated decked seating area, providing stunning views of the surrounding countryside. Beyond this, a set of steps will lead you down to a private patio garden, enveloped by tall hedgerows for maximum privacy. Within this peaceful retreat, you'll discover an array of well-established plants, shrubs, and trees, enhancing the natural beauty of the space.
Agents Notes Due to the construction, this property is suitable to cash buyers only.
The vendors are open to selling the property fully furnished.
Gas central heating.
Septic Tank Drainage.
Council Tax Band - B
EPC - F
The information provided about this property does not constitute or form part of an offer or contract, nor may be it be regarded as representations. All interested parties must verify accuracy and your solicitor must verify tenure/lease information, fixtures & fittings and, where the property has been extended/converted, planning/building regulation consents. All dimensions are approximate and quoted for guidance only as are floor plans which are not to scale and their accuracy cannot be confirmed. Reference to appliances and/or services does not imply that they are necessarily in working order or fit for the purpose. Suitable as a retirement home.
Property info
For more information about this property, please contact
Homewise Ltd, BN11 on +44 1903 929958 * (local rate)
Disclaimer
Property descriptions and related information displayed on this page, with the exclusion of Running Costs data, are marketing materials provided by Homewise Ltd, and do not constitute property particulars. Please contact Homewise Ltd for full details and further information. The Running Costs data displayed on this page are provided by PrimeLocation to give an indication of potential running costs based on various data sources. PrimeLocation does not warrant or accept any responsibility for the accuracy or completeness of the property descriptions, related information or Running Costs data provided here.



























.png)
