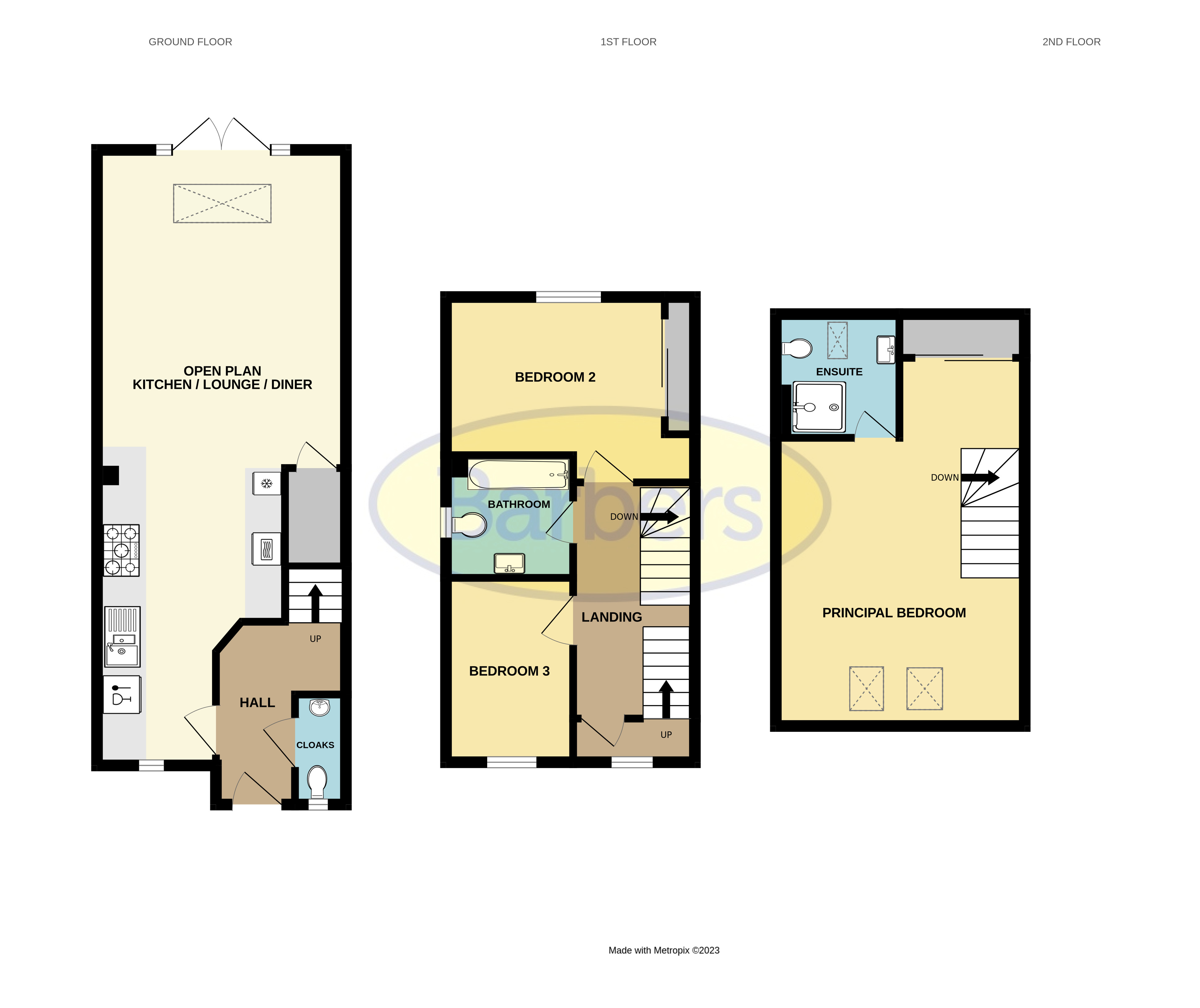Semi-detached house for sale in Ever Ready Crescent, Dawley, Telford, 3Gl. TF4
* Calls to this number will be recorded for quality, compliance and training purposes.
Property features
- Semi-Detached House
- Tastefully presented throughout
- Open Plan Kitchen / Diner / Lounge
- Principal Bedroom with En-suite
- Two further Bedrooms
- Bathroom, Driveway Parking
- Neat Gardens
- Gas CH, Double Glazing
Property description
This semi-detached House offers tastefully presented accommodation throughout with three Bedrooms and spacious open plan Living / Kitchen / Dining Space. Having a delightful tree lined backdrop to the rear and conveniently located for Telford Town Park.
Brief description This three storey Semi-Detached House has tastefully presented accommodation, decorated in neutral tones throughout and enjoys a lovely tree lined wooded aspect directly to the rear. Entering directly into the Entrance Hall with Cloakroom off and stairs to the first floor. Off to the left is the attractive Kitchen area which offers a good range of drawers, base and wall mounted units with complementary working surfaces and inset 1.5 bowl stainless steel sink unit, five ring gas hob with extractor over; integral fridge / freezer and dishwasher; the kitchen flows into the Dining / Living Area, a lovely light space from French doors with side windows and lantern style ceiling window; under stairs storage cupboard.
Stairs ascend to the first floor Landing where you will find Bedroom Two on the rear with built-in wardrobe and Bedroom Three overlooking the front. The Bathroom has a modern white three piece suite. A door opens into a further Landing space with window to the fore and stairs ascending up into the second floor Principal Bedroom - a recessed Dressing Area with sliding mirror door wardrobe; main Bedroom area with two roof light windows and door opening into the En-suite Shower Room with three piece suite and roof light window.
Externally, the property has a neat garden to the front with established border and adjacent tandem driveway to the side - a gate provides access into the neat rear garden which has a lawned area and raised ceramic tiled patio area.
Location Situated on a modern residential estate with a lovely tree lined aspect to the rear and extremely convenient for the path network linking to Silkin Way which offers lovely walks through Telford Town Park and beyond. The District Centre of Dawley and education facilities including Phoenix Academy are within easy reach. An excellent road network connects the property to all parts of the Telford area including the modern range of shopping and leisure facilities available at Telford Town Centre
kitchen area 14' 7" x 9' 6" (4.44m x 2.9m)
lounge / dining area 16' 6" x 12' 8" (5.03m x 3.86m)
bedroom two 13' 0" x 9' 5" (3.96m x 2.87m) max.
Bedroom three 9' 4" x 6' 2" (2.84m x 1.88m)
bathroom 6' 3" x 6' 2" (1.91m x 1.88m)
principal bedroom 14' 6" x 9' 7" (4.42m x 2.92m) plus Dressing / Stair recess
en-suite 6' 7" x 6' 6" (2.01m x 1.98m)
energy performance certificate The property has a rating of B. The full energy performance certificate (EPC) is available for this property upon request.
Tenure We are advised that the property is Freehold and this will be confirmed by the Vendors Solicitor during the Pre- Contract Enquiries. Vacant possession upon completion.
Services We are advised that mains water, drainage, gas and electricity are available. Barbers have not tested any apparatus, equipment, fittings etc or services to this property, so cannot confirm that they are in working order or fit for purpose. A buyer is recommended to obtain confirmation from their Surveyor or Solicitor.
Directions From Wellington proceed along Dawley Road, at the roundabout take the third exit to continue along Dawley Road, at the roundabout take the third exit onto Springhill Road, at the roundabout take the first exit onto Hinkshay Road and follow this road for some distance - take the second turning into Ever Ready Crescent and the property will be found on the left hand side just after the loop around to the right.
Local authority Telford & Wrekin Council Southwater Square, St Quentin Gate, Telford, TF3 4EJ
viewing / pre sales advice By arrangement with the Agents' office at 1 Church Street, Wellington, Shropshire TF1 1DD.
Tel: Email:
Method of sale For Sale by Private Treaty.
Aml regulations To ensure compliance with the latest Anti Money Laundering Regulations all intending purchasers must produce identification documents prior to the issue of sale confirmation. To avoid delays in the buying process please provide the required documents as soon as possible. We may use an online service provider to also confirm your identity. A list of acceptable id documents is available upon request.
Disclaimer We believe this information to be accurate, but it cannot be guaranteed. The fixtures, fittings, appliances and mains services have not been tested. If there is any point which is of particular importance please obtain professional confirmation. All measurements quoted are approximate. These particulars do not constitute a contract or part of a contract.
Residential lettings & property management
WE34232.031023
Property info
For more information about this property, please contact
Barbers - Telford, TF1 on +44 1952 476844 * (local rate)
Disclaimer
Property descriptions and related information displayed on this page, with the exclusion of Running Costs data, are marketing materials provided by Barbers - Telford, and do not constitute property particulars. Please contact Barbers - Telford for full details and further information. The Running Costs data displayed on this page are provided by PrimeLocation to give an indication of potential running costs based on various data sources. PrimeLocation does not warrant or accept any responsibility for the accuracy or completeness of the property descriptions, related information or Running Costs data provided here.
































.png)

