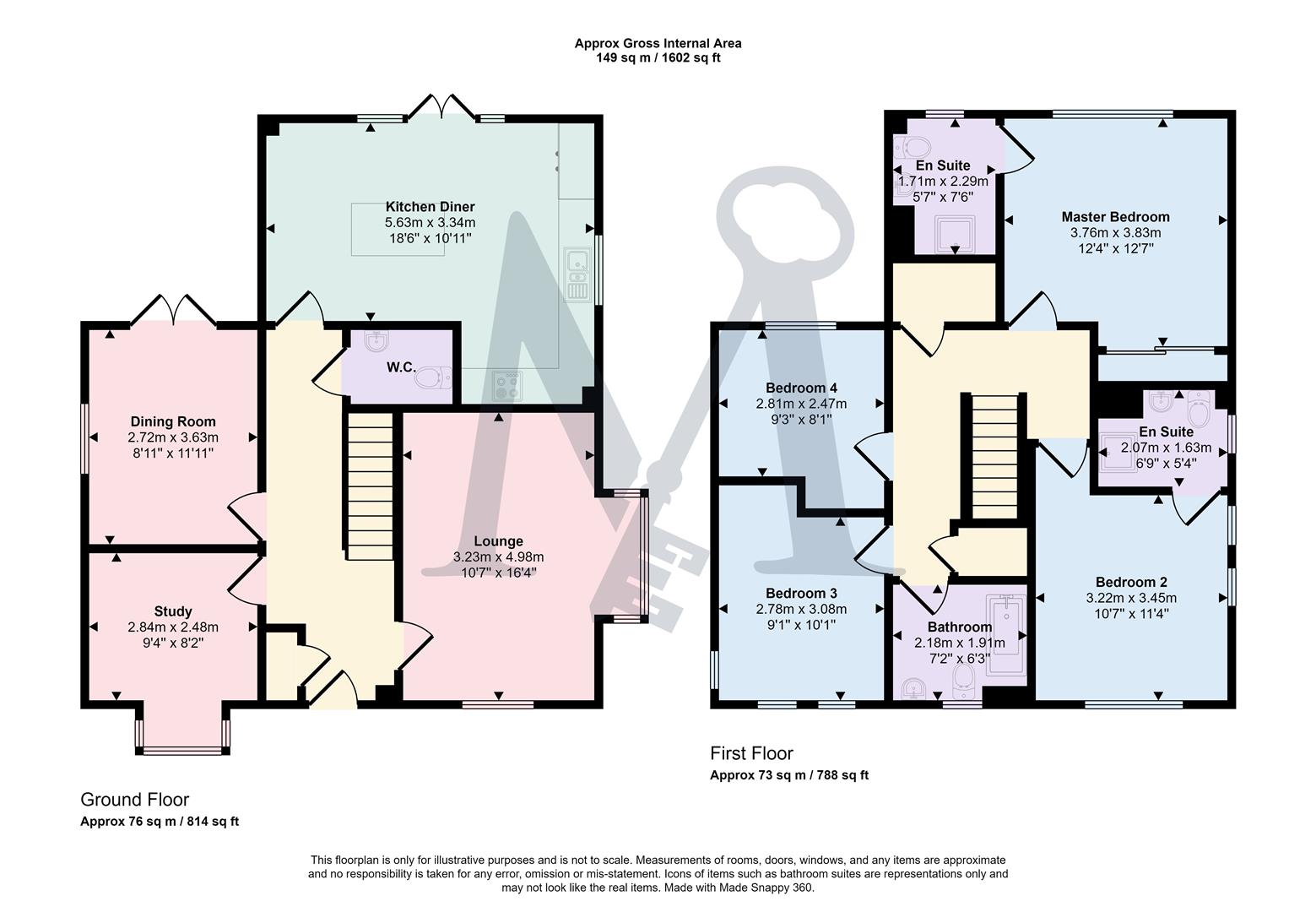Detached house for sale in Dairy Lane, Ashby-De-La-Zouch LE65
* Calls to this number will be recorded for quality, compliance and training purposes.
Property features
- Stunning Home Newly Built In 2020
- Two En-Suite's Plus Family Bathroom
- Spacious Lounge With Bay Window
- Separate Dining Room & Study
- Fully Fitted Open Plan Living Kitchen Diner
- Large Rear Garden With Front & Side Gardens
- Edge Of Estate Corner Plot Position
- Substantial Driveway & Single Garage
- Available With No Upward Chain
- Virtual Property Tour Available
Property description
A stunning four double bedroom detached family home situated on a corner plot position in the sought-after market town of Ashby-de-la-Zouch. The home offers a wealth of accommodation over two floors and has been lovingly maintained by the current owner making this property perfect for a large family. The homes many wonderful features include; two ensuite shower rooms, three reception rooms, a large driveway and single garage to the rear.
As you enter this lovely home, you are met with an open and welcoming entrance hall with stairs rising to the first floor and access to a ground floor WC and spacious living room with dual aspect bay fronted windows ensuring a bright living space. A separate dining room has French doors leading out onto the homes rear garden in addition to a spacious home office which is situated to the front of the property with large bay window allowing the room to be filled with natural lighting.
The kitchen diner offers an extensive range of modern wall and base units with integrated double oven and grill, four ring gas hob and extractor hood, fridge-freezer, and dishwasher. A stylish central island breakfast bar provides seating within the dining area with ample space for a sofa if required for those who also wish to relax in the kitchen.
The master bedroom is a great size with a range of fitted mirrored wardrobes along one side along with the adjacent modern contemporary three-piece ensuite. The second double bedroom has feature dual aspect floor to ceiling windows and a further three-piece ensuite. Two further double bedrooms and a modern family bathroom concludes the equally impressive first floor.
Externally the property offers a large rear garden, with a sizable patio area. Front and side lawned areas with shrubbed borders and trimmed hedge boundary contribute to a well landscaped home. The property offers a driveway for multiple vehicles leading to a single garage. Furthermore, this property is available with no upward chain.
On The Ground Floor
Entrance Hall
Cloackroom Wc
Study (2.84m x 2.49m (9'4" x 8'2"))
Living Room (3.23m x 4.98m (10'7" x 16'4"))
Dining Room (2.72m x 3.63m (8'11" x 11'11"))
Family Kitchen Diner (5.64m x 3.33m < 4.74m (18'6" x 10'11" < 15'6"))
On The First Floor
Landing
Master Bedroom (3.76m x 3.84m (12'4" x 12'7"))
En-Suite One (1.70m x 2.29m (5'7" x 7'6"))
Bedroom Two (3.23m x 3.45m (10'7" x 11'4"))
En-Suite Two (2.06m x 1.63m (6'9" x 5'4"))
Bedroom Three (2.77m x 3.07m (9'1" x 10'1"))
Bedroom Four (2.82m x 2.46m (9'3" x 8'1"))
Family Bathroom (2.18m x 1.91m (7'2" x 6'3"))
On The Outside
Front/Side Gardens
Rear Garden
Driveway
Single Garage
Property info
For more information about this property, please contact
Maynard Estates, LE67 on +44 116 448 4747 * (local rate)
Disclaimer
Property descriptions and related information displayed on this page, with the exclusion of Running Costs data, are marketing materials provided by Maynard Estates, and do not constitute property particulars. Please contact Maynard Estates for full details and further information. The Running Costs data displayed on this page are provided by PrimeLocation to give an indication of potential running costs based on various data sources. PrimeLocation does not warrant or accept any responsibility for the accuracy or completeness of the property descriptions, related information or Running Costs data provided here.
































.png)
