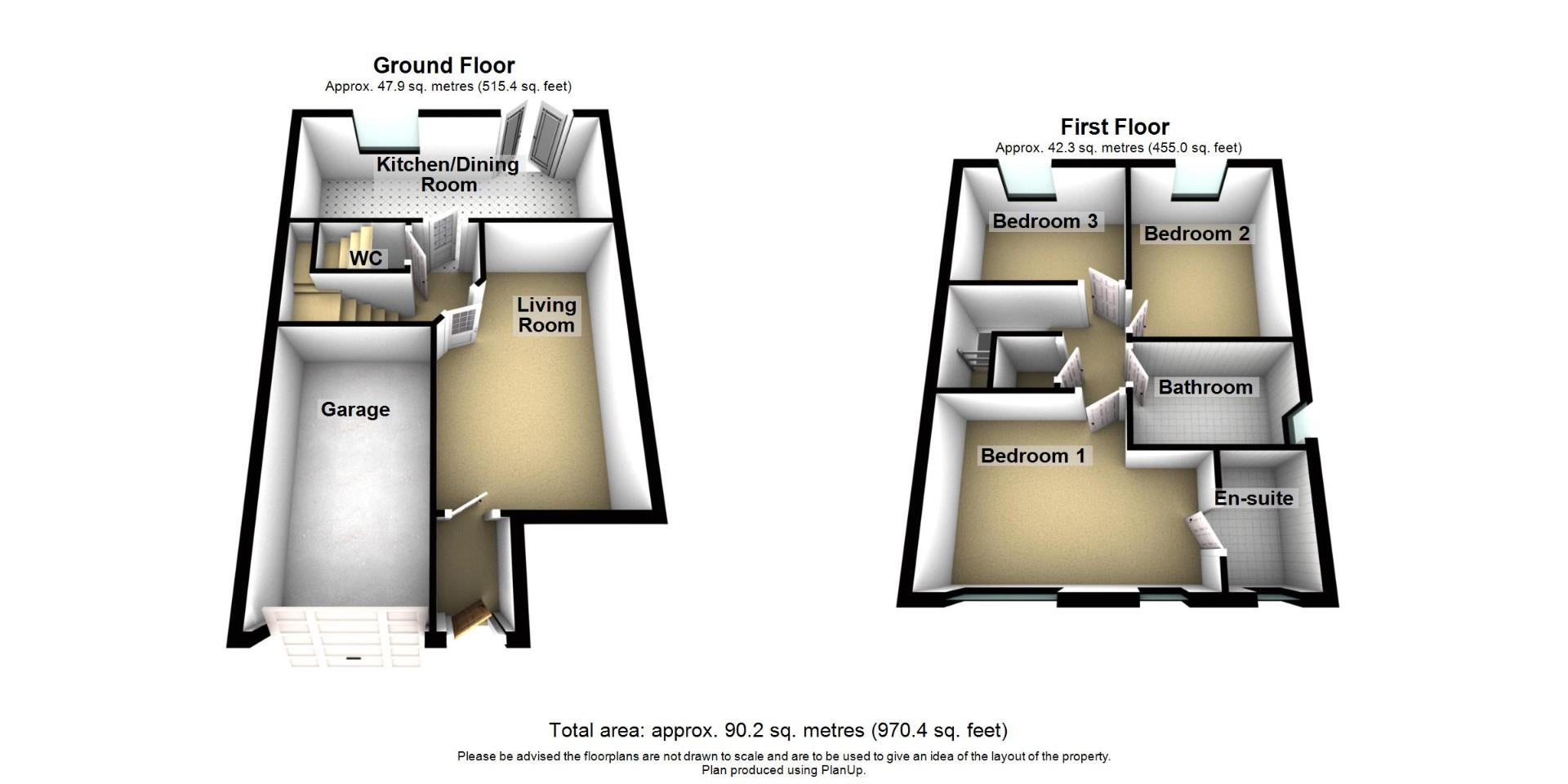Semi-detached house for sale in Strathtyrum Drive, The Fairways, Cramlington NE23
* Calls to this number will be recorded for quality, compliance and training purposes.
Property description
Signature North East is delighted to introduce this charming three-bedroom semi-detached home located on Strathtyrum Drive in Cramlington. The home boasts tasteful interior décor, and spacious rooms throughout. The surrounding area offers a variety of convenient amenities, including parks, shops, and schools, making this a perfect potential family home.
Upon entering the property, you'll be greeted by an inviting entrance hallway that leads into the spacious living room, offering ample room for your desired furnishings. Continuing from the living room, you'll find a hallway that provides access to a convenient w.c. And the well-appointed kitchen/dining room. The kitchen/dining room is beautifully finished and has ample space for a large family dining table. The kitchen features sleek wall and base units complemented by high-quality worktops, offering maximum storage and functionality. From the kitchen/diner, French doors open to the rear garden, creating a seamless indoor-outdoor living experience.
As you ascend to the upper floor, you'll discover the bedrooms and the bathroom. All three bedrooms are generously sized, providing room for double beds and desired furnishings. The master bedroom comes with the added convenience of an ensuite, complete with a shower, w.c., and sink. The main bathroom is equipped with a bath, w.c., and sink.
At the rear of the property, you'll find a lush, expansive lawn area, securely fenced to create a private outdoor space for relaxation. Additionally, there is a raised decked patio, ideal for outdoor furniture and al fresco dining. The front of the home features a paved driveway with access to a garage, providing convenient off-street parking.
Kitchen/ Dining Room (2.31 x 5.73 (7'6" x 18'9"))
Living Room (4.93 x 3.13 (16'2" x 10'3"))
Garage (4.50 x 2.51 (14'9" x 8'2"))
Bedroom 1 (2.92 x 4.32 (9'6" x 14'2"))
Bedroom 2 (3.43 x 2.65 (11'3" x 8'8"))
Bedroom 3 (2.38 x 3.01 (7'9" x 9'10"))
En-Suite (1.31 x 2.10 (4'3" x 6'10"))
Bathroom (2.63 x 1.70 (8'7" x 5'6"))
Property info
For more information about this property, please contact
Signature North East, NE26 on +44 191 490 6009 * (local rate)
Disclaimer
Property descriptions and related information displayed on this page, with the exclusion of Running Costs data, are marketing materials provided by Signature North East, and do not constitute property particulars. Please contact Signature North East for full details and further information. The Running Costs data displayed on this page are provided by PrimeLocation to give an indication of potential running costs based on various data sources. PrimeLocation does not warrant or accept any responsibility for the accuracy or completeness of the property descriptions, related information or Running Costs data provided here.






















.png)