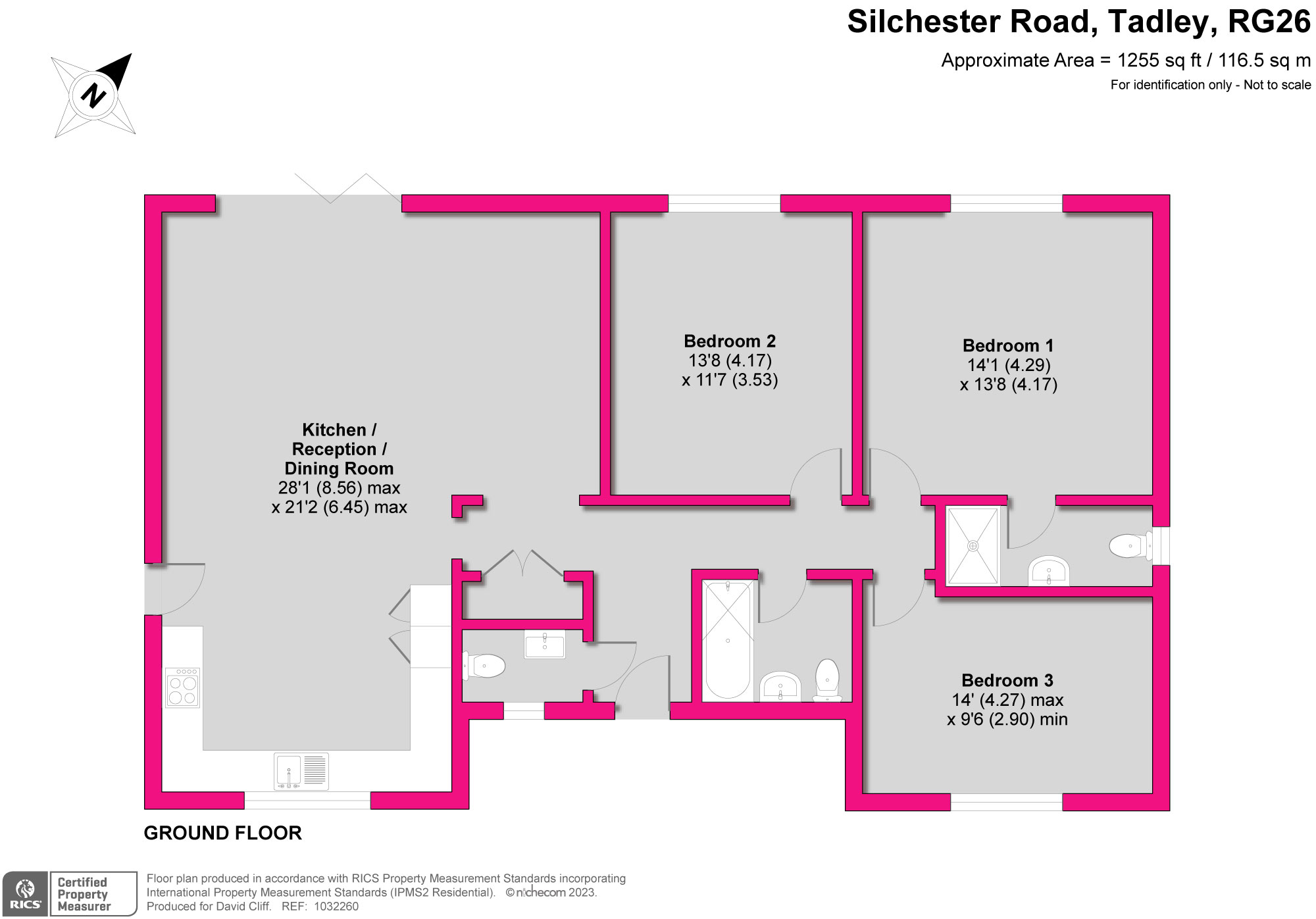Bungalow for sale in Calleva Rise, Silchester Road, Bramley, Hampshire RG26
* Calls to this number will be recorded for quality, compliance and training purposes.
Property features
- Brand new detached bungalow
- 3 double bedrooms
- 2 bathrooms
- Open plan Kitchen-living- dining space
- Driveway parking and gardens
- Outlook over paddocks to the front
- EPC Rating tbc
- Council Tax Band tbc
Property description
A select development of two and three bedroom bungalows nestled in a lovely village environment by local developers Calleva Homes. Part exchange available. Please call for further information.
With a range of sizes to choose from, you can find a bungalow that perfectly fits your lifestyle and needs. Plot 11 is a 3 bedroom bungalow offering approximately 1200sq.ft of accommodation.
The front elevations and internal photographs used are computer generated for illustration purposes only. There is an Estate Charge payable for the maintenance of the communal areas with fees to be confirmed. Viewings strictly by appointment.
Bramley is a charming village located just a few miles outside of Basingstoke, Bramley offers the best of both worlds - the tranquillity and natural beauty of the Hampshire countryside, combined with easy access to nearby towns and cities. The village offers a range of local amenities including a traditional bakery, cosy public house and a variety of independent shops. Bramley also has its own train station, providing direct links to Reading, Basingstoke and London.
Overall, Bramley is a welcoming and vibrant village that offers a high quality of life for its residents. Whether you are looking for a peaceful retreat from the hustle and bustle of city life, or a convenient base for commuting to nearby towns and cities, Bramley has something to offer.
Specifications
Kitchen & Utility:
• Shaker style soft close units
• Dual Bosch or neff fan assisted oven.
• Bosch or neff induction hob
• integrated dishwasher
• washing machine
• Tumble Dryer
• Integrated fridge freezer
• Stone composite worktops
Bathrooms & Ensuites
• Underfloor heating
• Porcelanosa tiling throughout.
• Vanity Units
• Thermostatic shower controls
• Electric shaver points
• Chrome towel radiators
• Mirrors fitted to pre-selected areas
Wardrobes:
• Bespoke fitted wardrobes to master bedroom
Decoration And finish:
• Walls finished in a smooth plaster finish and emulsion paint
• Ceilings throughout are smooth white
Internal Joinery:
• Decorative skirting and architraves used throughout
Electrical installation:
• Energy saving LED lights used in the kitchen, utility, bathrooms and en-suites.
• Pendent lighting provided to bedrooms and lounge
• Brushed chrome finished sockets and switches are fitted throughout.
• Mains hard wired smoke detectors, heat detectors and carbon monoxide supplied in line with current regulations.
Central Heating
• Air Source Heating with cylinder
• Underfloor heating system, with each room independently zoned.
• All bathrooms and en-suites include underfloor heating.
Insulation:
• Cavity, wall, floor and loft insulation is provided to meet current regulations.
Windows, soffit and Fascia:
• UPVC windows and casement doors are double glazed
• Aluminium bi fold doors to the rear.
• Fascia, soffit and gutters in plastic for low on-going maintenance
Warranty:
• Buildzone has independently surveyed each home at various stages of the construction process and upon satisfactory structural completion have issued their 10 year Structural warranty.
The following information provided is subject to change. Specifications, details, and any other relevant information mentioned are accurate as of the time of writing but may be altered or updated without prior notice. We strive to provide accurate and up-to-date information, but it is advised to verify any specifications or details before making decisions or relying on the information provided. We are not liable for any inaccuracies, discrepancies, or losses incurred due to changes in specifications or reliance on outdated information. Buyers are encouraged to consult official sources or contact relevant parties for the most current and reliable information
For more information about this property, please contact
David Cliff, RG7 on +44 118 443 9255 * (local rate)
Disclaimer
Property descriptions and related information displayed on this page, with the exclusion of Running Costs data, are marketing materials provided by David Cliff, and do not constitute property particulars. Please contact David Cliff for full details and further information. The Running Costs data displayed on this page are provided by PrimeLocation to give an indication of potential running costs based on various data sources. PrimeLocation does not warrant or accept any responsibility for the accuracy or completeness of the property descriptions, related information or Running Costs data provided here.




















.png)
